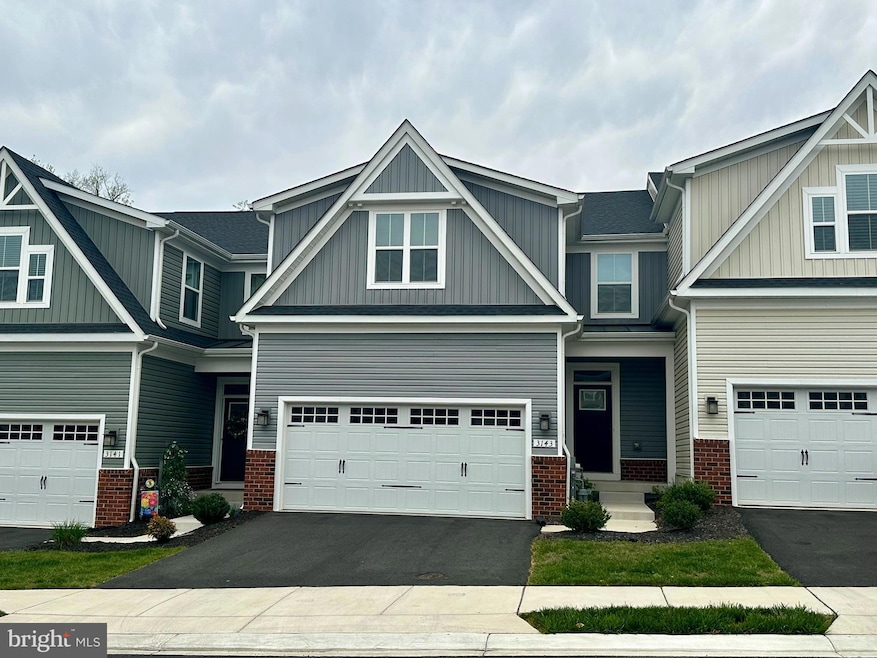
3143 Strasbaugh Dr Bel Air, MD 21015
Estimated payment $3,513/month
Total Views
414
4
Beds
2.5
Baths
2,480
Sq Ft
$185/mo
HOA Fee
Highlights
- Open Floorplan
- Carriage House
- Main Floor Bedroom
- Aberdeen High School Rated A-
- Backs to Trees or Woods
- Upgraded Countertops
About This Home
Coming Soon!
Townhouse Details
Home Type
- Townhome
Est. Annual Taxes
- $4,774
Year Built
- Built in 2022
Lot Details
- 3,397 Sq Ft Lot
- Backs to Trees or Woods
- Property is in very good condition
HOA Fees
- $185 Monthly HOA Fees
Parking
- 2 Car Attached Garage
- 2 Driveway Spaces
- Front Facing Garage
- Garage Door Opener
Home Design
- Carriage House
- Villa
- Brick Exterior Construction
- Slab Foundation
- Architectural Shingle Roof
- Vinyl Siding
Interior Spaces
- Property has 3 Levels
- Open Floorplan
- Tray Ceiling
- Ceiling height of 9 feet or more
- Ceiling Fan
- Recessed Lighting
- Window Screens
- Combination Kitchen and Dining Room
Kitchen
- Breakfast Area or Nook
- Eat-In Kitchen
- Electric Oven or Range
- Microwave
- Ice Maker
- Dishwasher
- Stainless Steel Appliances
- Kitchen Island
- Upgraded Countertops
- Disposal
Flooring
- Carpet
- Luxury Vinyl Plank Tile
Bedrooms and Bathrooms
- En-Suite Bathroom
- Walk-In Closet
- Bathtub with Shower
- Walk-in Shower
Laundry
- Laundry on main level
- Dryer
- Washer
Basement
- Walk-Up Access
- Rough-In Basement Bathroom
- Basement Windows
Home Security
Schools
- Church Creek Elementary School
- Aberdeen Middle School
- Aberdeen High School
Utilities
- Forced Air Heating and Cooling System
- Vented Exhaust Fan
- Programmable Thermostat
- Electric Water Heater
Additional Features
- Energy-Efficient Windows
- Porch
Listing and Financial Details
- Coming Soon on 5/2/25
- Tax Lot 160
- Assessor Parcel Number 1301401285
- $650 Front Foot Fee per year
Community Details
Overview
- Association fees include common area maintenance, lawn maintenance, trash, snow removal
- James Run Carriage Homes HOA
- Built by Ryan Homes
- James Run Carriage Homes Subdivision, Caroline Floorplan
Amenities
- Common Area
- Community Center
Recreation
- Dog Park
- Jogging Path
Security
- Fire and Smoke Detector
- Fire Sprinkler System
Map
Create a Home Valuation Report for This Property
The Home Valuation Report is an in-depth analysis detailing your home's value as well as a comparison with similar homes in the area
Home Values in the Area
Average Home Value in this Area
Similar Homes in Bel Air, MD
Source: Bright MLS
MLS Number: MDHR2042096
Nearby Homes
- 3117 Strasbaugh Dr
- 2502 Chessie Way
- 2540 Chessie Way
- 2546 Chessie Way
- 2548 Chessie Way
- 2539 Steamboat Way
- 2543 Steamboat Way
- 2545 Steamboat Way
- 2547 Steamboat Way
- 3031 Strasbaugh Dr
- Lots 96-100 Rd
- 2900 Creswell Rd
- 2809 Belcamp Rd
- 2811 Belcamp Rd
- 2807 Belcamp Rd
- 1403 Golden Rod Ct
- 0 Naples Ave Unit BAHAMA BAY
- 0 Naples Ave Unit DOMINICA CAY
- 0 Naples Ave Unit EDEN REEF
- 0 Naples Ave Unit CAYMAN ISLE
