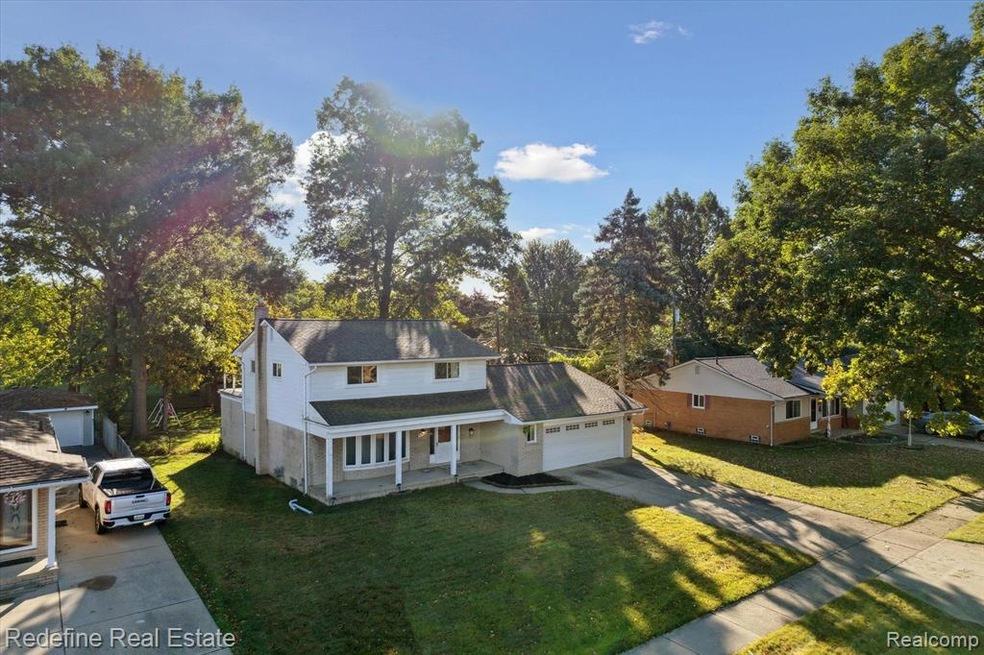Located in the heart of Roseville at 31430 Kelly Road, this charming colonial home offers 2,204 square feet of thoughtfully designed living space. With four spacious bedrooms and two full bathrooms, this home is perfect for families or anyone looking for extra room to grow. The house features an open floor plan that creates a seamless flow between the large kitchen, dining, and living areas. The kitchen stands out with its unique granite countertops and offers ample space for cooking and entertaining. Ceiling beams and a cozy fireplace add a touch of character and warmth to the living space. Storage is plentiful throughout the home, with spacious closets in every room, and the large bedrooms ensure plenty of space for relaxation. First-floor laundry adds a layer of convenience to daily living. Numerous improvements have been made over the years to ensure comfort and peace of mind. A new roof was installed in the summer of 2016. Updated flooring in select rooms. The furnace, air conditioning system, humidifier, and media system were upgraded in 2017. The exterior is equally impressive, with a fenced-in and spacious backyard that provides a private oasis for family gatherings, play, or gardening. The neighborhood has a community feel, with several parks within walking distance, including the popular Fort Fraser and Somerset parks. For summer fun, you can join a private pool located just a short walk away, perfect for cooling off during warm months. The home is also conveniently located near Macomb Mall, offering an array of shopping and dining options just minutes from your doorstep. For entertainment, the annual Fraser Fair is a local highlight, providing a fun outing for the entire family. With easy access to major highways, commuting to nearby cities is a breeze, making this home not only a great place to live but also a central location for enjoying all that Roseville and the surrounding areas have to offer.

