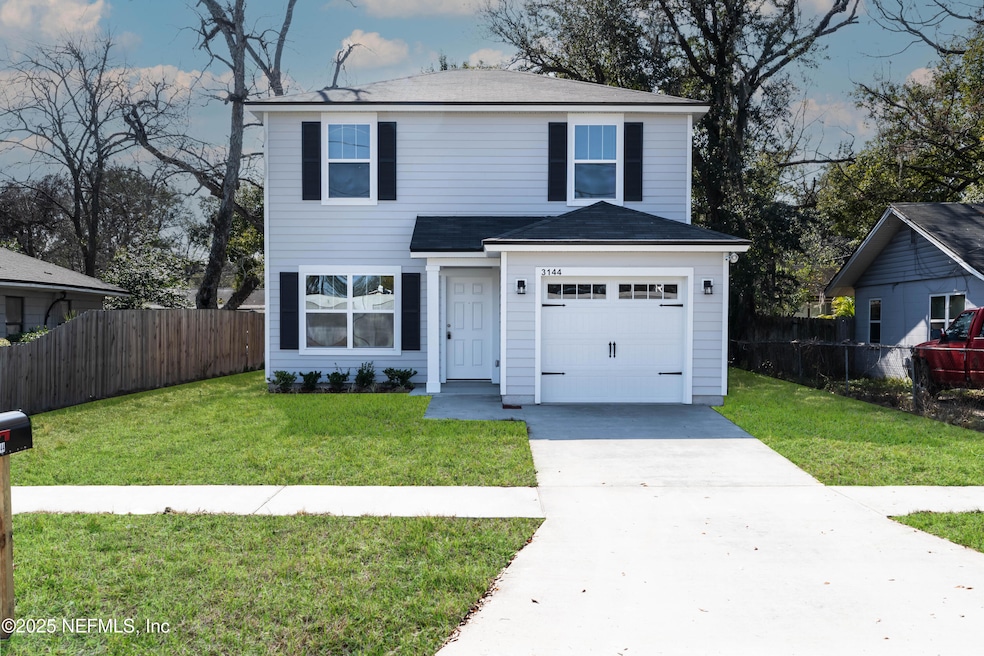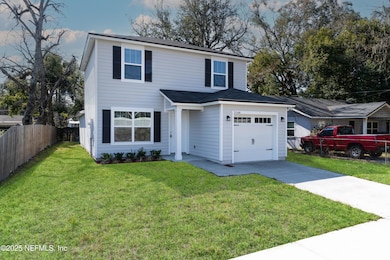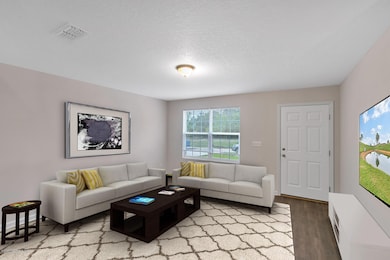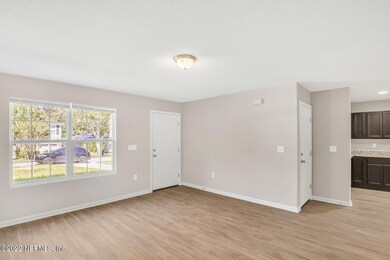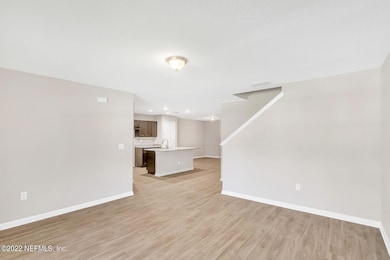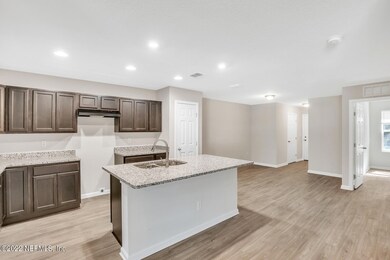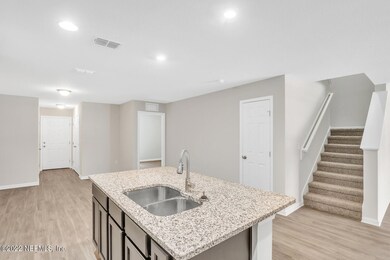
3144 Rayford St Jacksonville, FL 32205
Murray Hill NeighborhoodEstimated payment $1,897/month
Highlights
- New Construction
- No HOA
- Eat-In Kitchen
- Traditional Architecture
- 1 Car Attached Garage
- 4-minute walk to Mallison Park and Center
About This Home
[Seller Offering $5k towards Buyer Closing Costs w/ an accepted list price offer!] Now introducing The Laine Floor Plan! Beautiful New Construction with quality Craftsmanship at an Affordable Price! This 4 Bedroom, 2.5 Bathroom home offers you desirable features and Open Floor Plan. The Kitchen includes Brand New Stainless Steel Refrigerator and Range Oven, Granite Countertops, Full Overlay Cabinets Breakfast Bar and Recess Lighting. The Owners Suite includes Double Sink Vanity, Walk-in Closet and Durable Wood-Look Vinyl Flooring throughout. The convenient 1 car Garage is a welcomed touch for added parking space or storage. Finally, the 10 Year Structural Warranty helps provide you the peace of mind that your investment is covered. The 1665 floor plan combines modern living with peaceful charm at a great value. You'll feel right at home!
[Ask about available Down Payment / Closing Cost Assistance programs]
Home Details
Home Type
- Single Family
Year Built
- Built in 2025 | New Construction
Parking
- 1 Car Attached Garage
Home Design
- Traditional Architecture
- Wood Frame Construction
- Shingle Roof
Interior Spaces
- 1,665 Sq Ft Home
- 2-Story Property
- Living Room
- Vinyl Flooring
- Fire and Smoke Detector
- Washer and Electric Dryer Hookup
Kitchen
- Eat-In Kitchen
- Breakfast Bar
- Electric Range
Bedrooms and Bathrooms
- 4 Bedrooms
- Split Bedroom Floorplan
- Walk-In Closet
- Bathtub and Shower Combination in Primary Bathroom
Utilities
- Central Heating and Cooling System
- Electric Water Heater
Community Details
- No Home Owners Association
- Gillen Subdivision
Listing and Financial Details
- Assessor Parcel Number 0633940100
Map
Home Values in the Area
Average Home Value in this Area
Property History
| Date | Event | Price | Change | Sq Ft Price |
|---|---|---|---|---|
| 04/22/2025 04/22/25 | Price Changed | $288,700 | 0.0% | $173 / Sq Ft |
| 04/18/2025 04/18/25 | For Rent | $1,884 | 0.0% | -- |
| 04/02/2025 04/02/25 | Price Changed | $290,000 | -1.7% | $174 / Sq Ft |
| 03/11/2025 03/11/25 | Price Changed | $295,000 | -1.6% | $177 / Sq Ft |
| 02/27/2025 02/27/25 | Price Changed | $299,700 | -0.1% | $180 / Sq Ft |
| 02/20/2025 02/20/25 | Price Changed | $300,000 | -1.6% | $180 / Sq Ft |
| 02/06/2025 02/06/25 | For Sale | $305,000 | -- | $183 / Sq Ft |
Similar Homes in Jacksonville, FL
Source: realMLS (Northeast Florida Multiple Listing Service)
MLS Number: 2068883
- 634 Day Ave
- 3128 Phyllis St
- 3143 Gilmore St
- 3218 Rosselle St
- 3129 Gilmore St
- 3029 Rosselle St
- 3249 Gilmore St
- 3150 Ernest St
- 3330 Rayford St
- 3133 Dellwood Ave
- 3251 Ernest St
- 3020 Gilmore St
- 3322 Rosselle St
- 3239 Dellwood Ave
- 3322 Ernest St
- 2954 Phyllis St
- 802 Mcduff Ave S
- 3160 Dignan St
- 3335 Hunt St
- 3127 Dignan St
