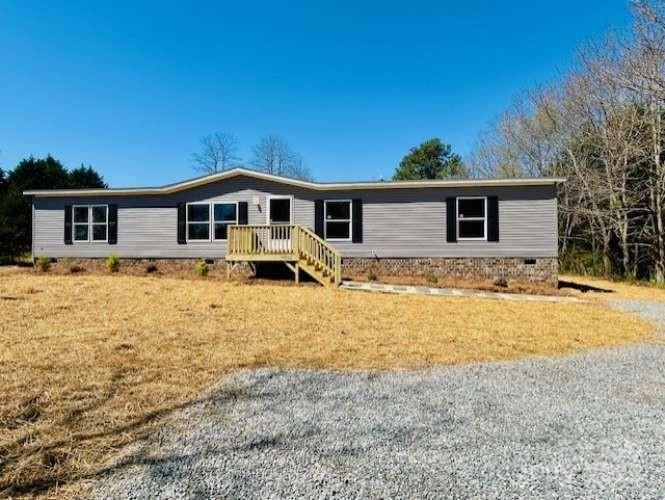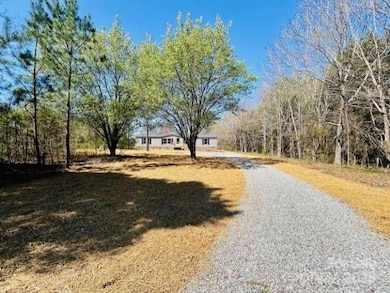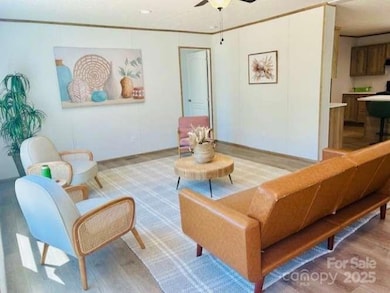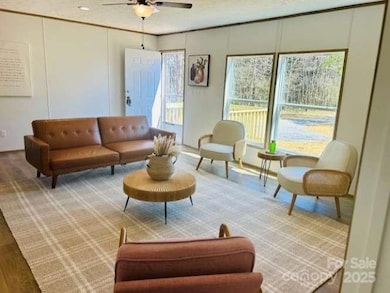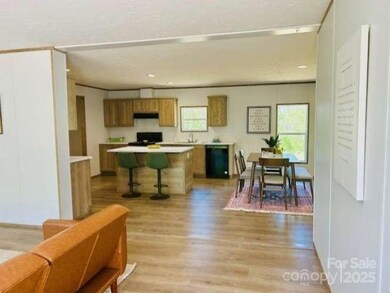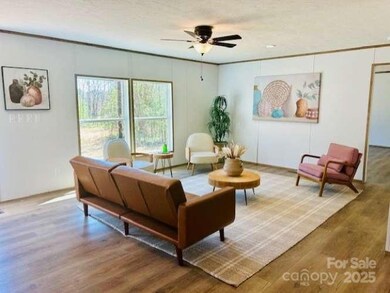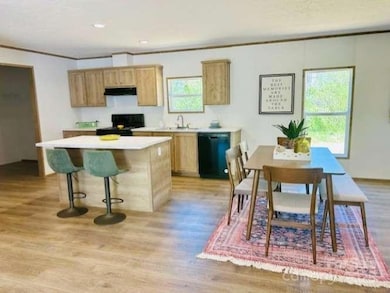
3144 Rickwood Dr Newton, NC 28658
Estimated payment $1,616/month
Highlights
- New Construction
- Maiden Middle School Rated A-
- 1-Story Property
About This Home
What you have been waiting on! This is a brand new 2025 Fleetwood Cayman 68, 32x68, 4 bedroom (3 BR septic permit) 2 bath home on over an acre of land with over 2000 square feet of living space. Convenient country setting is only minutes from Hickory, Lake Norman and 42 minutes to the Charlotte International airport. All this with the low Catawba county taxes and on a well and septic to make your monthly bills lower! Schedule a showing today. Buyer agents welcome!
Property Details
Home Type
- Manufactured Home
Est. Annual Taxes
- $75
Year Built
- Built in 2025 | New Construction
Parking
- Driveway
Home Design
- Pillar, Post or Pier Foundation
- Vinyl Siding
Interior Spaces
- 2,040 Sq Ft Home
- 1-Story Property
- Crawl Space
Kitchen
- Electric Range
- Dishwasher
Bedrooms and Bathrooms
- 3 Main Level Bedrooms
- 2 Full Bathrooms
Schools
- Tuttle Elementary School
- Maiden Middle School
- Maiden High School
Utilities
- Heat Pump System
- Electric Water Heater
- Septic Tank
Community Details
- Spring Run Subdivision
Listing and Financial Details
- Assessor Parcel Number 3668031414760000
Map
Home Values in the Area
Average Home Value in this Area
Tax History
| Year | Tax Paid | Tax Assessment Tax Assessment Total Assessment is a certain percentage of the fair market value that is determined by local assessors to be the total taxable value of land and additions on the property. | Land | Improvement |
|---|---|---|---|---|
| 2024 | $75 | $15,000 | $11,000 | $4,000 |
| 2023 | $72 | $13,000 | $11,000 | $2,000 |
| 2022 | $90 | $13,000 | $11,000 | $2,000 |
| 2021 | $90 | $13,000 | $11,000 | $2,000 |
| 2020 | $90 | $13,000 | $11,000 | $2,000 |
| 2019 | $85 | $13,000 | $0 | $0 |
| 2018 | $82 | $12,500 | $10,500 | $2,000 |
| 2017 | $82 | $0 | $0 | $0 |
| 2016 | $82 | $0 | $0 | $0 |
| 2015 | $62 | $12,500 | $10,500 | $2,000 |
| 2014 | $62 | $10,400 | $10,400 | $0 |
Property History
| Date | Event | Price | Change | Sq Ft Price |
|---|---|---|---|---|
| 03/28/2025 03/28/25 | For Sale | $289,000 | -- | $142 / Sq Ft |
Deed History
| Date | Type | Sale Price | Title Company |
|---|---|---|---|
| Warranty Deed | $15,000 | None Listed On Document | |
| Special Warranty Deed | -- | None Listed On Document | |
| Deed | $38,000 | -- | |
| Deed | $10,500 | -- |
Similar Homes in the area
Source: Canopy MLS (Canopy Realtor® Association)
MLS Number: 4240274
APN: 3668031414760000
- 3181 N Olivers Cross Rd
- 2679 Providence Mill Rd
- 0000 Bud Arndt Rd
- 2280 Cordia Cir Unit 8
- 3528 Thunder Rd
- 2514 Oak Valley Ln Unit 4 & 5
- 2116 Cordia Cir
- 2045 Cordia Cir
- 2039 Morning Gold Dr
- 2808 Water Plant Rd
- N/A Columbine Dr
- 3391 Briarwood Dr
- 3315 Buffalo Shoals Rd
- 2535 S Nc 16 Hwy
- 3606 Buffalo Shoals Rd
- 3628 Laney Rd
- 4561 N Wynswept Dr
- 4594 N Wynswept Dr
- 4525 N Wynswept Dr
- 2987 Irish St
