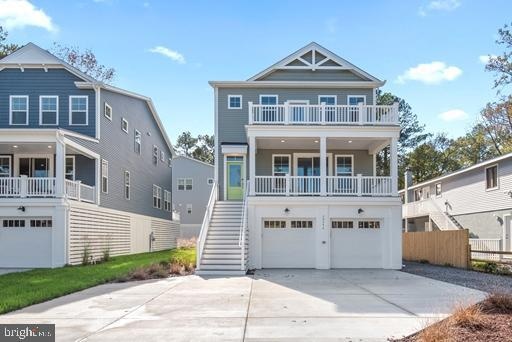
31443 Watershed Ln Bethany Beach, DE 19930
Bethany Beach NeighborhoodEstimated payment $4,809/month
Highlights
- New Construction
- Eat-In Gourmet Kitchen
- Coastal Architecture
- Lord Baltimore Elementary School Rated A-
- Open Floorplan
- Community Pool
About This Home
INLAND BAYS! Now is the time to stop in at Inland Bays in Bethany Beach. This exclusive community features 30 Dewey Floor plans starting at just $769,900, offering numerous optional upgrades that make each home unique and customized to the individual owner. Make the most of summer with a close proximity to Bethany Beach and the boardwalk, and the private community pool and picnic space. This location is unbeatable, and you won't find another home with this level of luxury at this value!
Home Details
Home Type
- Single Family
Est. Annual Taxes
- $2,350
Year Built
- Built in 2023 | New Construction
HOA Fees
- $325 Monthly HOA Fees
Parking
- 4 Car Attached Garage
- Front Facing Garage
Home Design
- Coastal Architecture
- Contemporary Architecture
- Architectural Shingle Roof
- Vinyl Siding
- Piling Construction
Interior Spaces
- 2,506 Sq Ft Home
- Property has 3 Levels
- Open Floorplan
- Recessed Lighting
- Gas Fireplace
Kitchen
- Eat-In Gourmet Kitchen
- Stainless Steel Appliances
- Kitchen Island
Flooring
- Carpet
- Ceramic Tile
- Luxury Vinyl Plank Tile
Bedrooms and Bathrooms
- 4 Bedrooms
- En-Suite Bathroom
- Walk-In Closet
Schools
- Lord Baltimore Elementary School
- Southern Delaware School Of The Arts Middle School
- Indian River High School
Utilities
- Forced Air Heating and Cooling System
- Heat Pump System
- Heating System Powered By Owned Propane
- 200+ Amp Service
- Electric Water Heater
- Cable TV Available
Additional Features
- Outdoor Shower
- Sprinkler System
- Flood Risk
Listing and Financial Details
- Assessor Parcel Number 134-13.00-72.02-1
Community Details
Overview
- $1,500 Capital Contribution Fee
- Association fees include common area maintenance, lawn care front, lawn care rear, lawn care side, lawn maintenance, pool(s), snow removal
- Built by Evergreene Homes
- Inland Bays Subdivision, Dewey Floorplan
Amenities
- Common Area
Recreation
- Community Pool
Map
Home Values in the Area
Average Home Value in this Area
Property History
| Date | Event | Price | Change | Sq Ft Price |
|---|---|---|---|---|
| 08/23/2024 08/23/24 | Pending | -- | -- | -- |
| 07/18/2024 07/18/24 | For Sale | $769,900 | -- | $307 / Sq Ft |
Similar Homes in the area
Source: Bright MLS
MLS Number: DESU2066780
- 31469 Watershed Ln
- 31461 Watershed Ln
- 31489 Watershed Ln
- 31328 Terry Cir
- 31326 Terry Cir
- 30611 Cedar Neck Rd Unit 2312
- 30611 Cedar Neck Rd Unit 2208
- 30609 Cedar Neck Rd Unit 3109
- 30609 Cedar Neck Rd Unit 3103
- 30609 Cedar Neck Rd Unit 3205
- 17172 S Mill Ln Unit 190
- 17713 Wilkens Way
- 17701 Wilkens Way Unit 1
- 38335 N Mill Ln Unit 130
- 31600 Charleys Run
- 110 Soft Shell Cove
- 17231 S Mill Ln Unit 174
- 723 Deer Leap Dr
- 305 Walkabout Rd
- 602 David St
