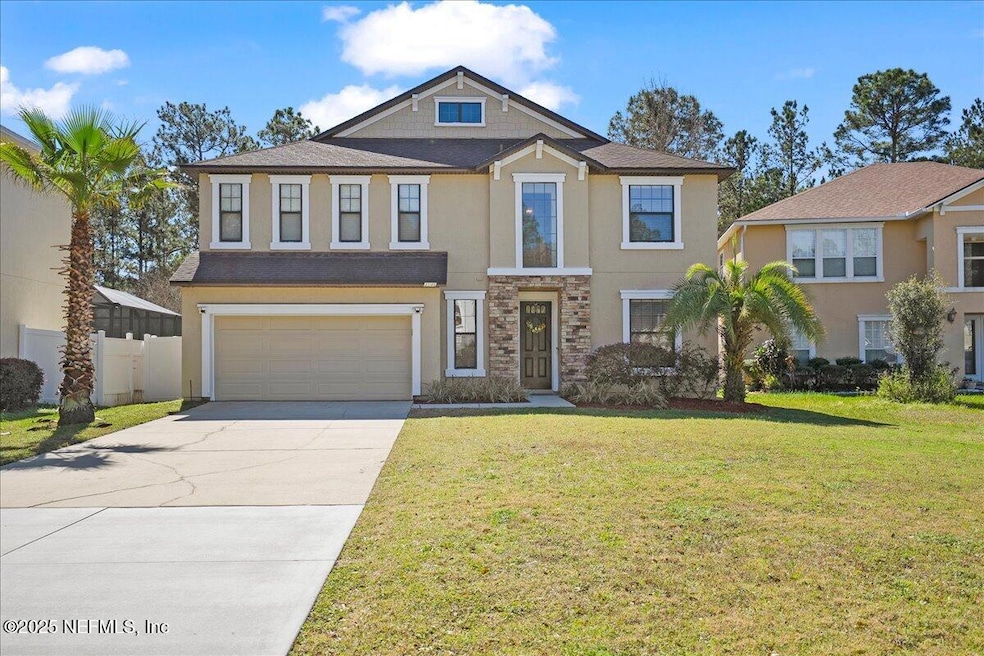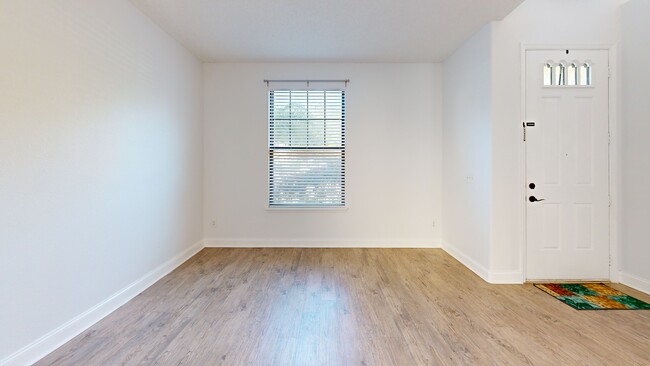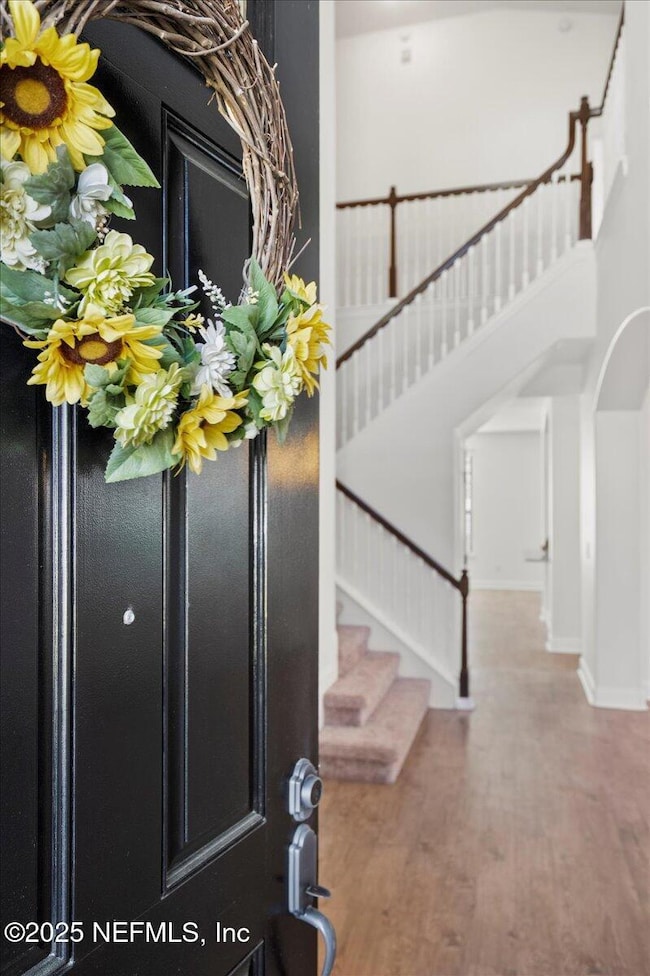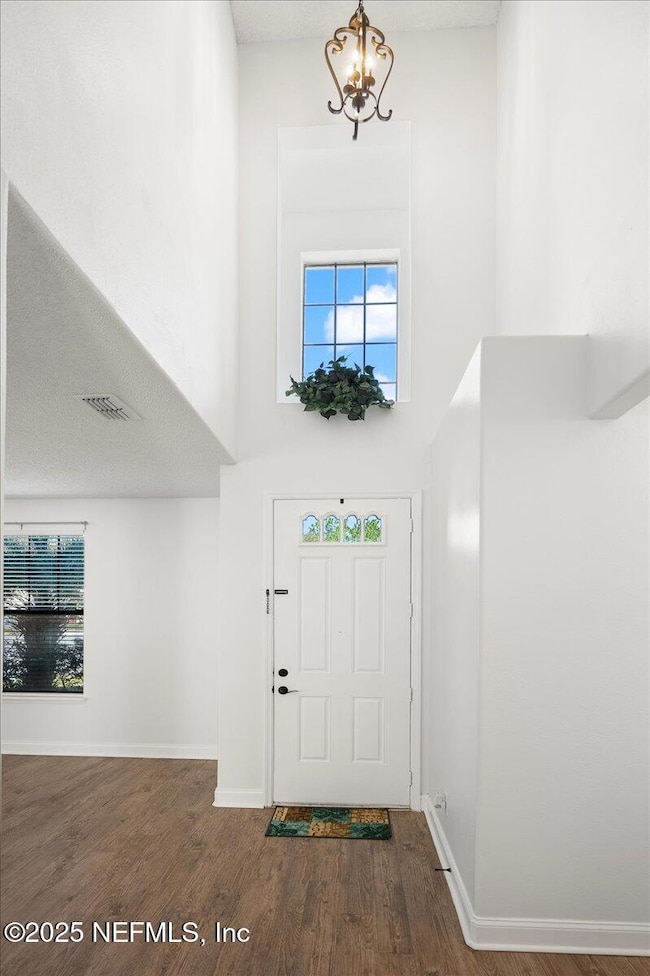
3145 Hearthstone Ln Orange Park, FL 32065
Oakleaf NeighborhoodEstimated payment $3,572/month
Highlights
- Hot Property
- Fitness Center
- Open Floorplan
- Oakleaf Village Elementary School Rated A-
- Gated Community
- Clubhouse
About This Home
Beautiful two-story home located in sought-after Oakleaf Plantation, Clay County. Offering a spacious layout with plenty of room for family and guests, this home is perfect for modern living. Key impressive upgrades include a new hybrid hot water heater, new cabinet and sink in laundry room, granite countertops with stainless steel appliances, and updated bathrooms. Roof and HVAC are 4 years young. Move-in ready- fresh interior/exterior paint with newly carpeted stairs and rooms throughout. This home offers exceptional value and comfort, wired surround sound, nest thermostat and doorbell with Wi-Fi enabled garage door. There is plenty of room to add a pool in your backyard!! Oakleaf Plantation offers a range of amenities, including parks, pools, and excellent schools, making it an ideal neighborhood for families. Desirable location provides convenient access to major highways, shopping centers, dining options, and more. THIS IS THE ONE- schedule to see YOUR new home today!!!
Home Details
Home Type
- Single Family
Est. Annual Taxes
- $5,957
Year Built
- Built in 2004 | Remodeled
Lot Details
- 10,019 Sq Ft Lot
- Cul-De-Sac
- Vinyl Fence
- Back Yard Fenced
- Front and Back Yard Sprinklers
- The community has rules related to exclusive easements
HOA Fees
- $7 Monthly HOA Fees
Parking
- 2 Car Garage
- Garage Door Opener
- Additional Parking
- On-Street Parking
Home Design
- Traditional Architecture
- Shingle Roof
- Stucco
Interior Spaces
- 3,486 Sq Ft Home
- 2-Story Property
- Open Floorplan
- Vaulted Ceiling
- Ceiling Fan
- Entrance Foyer
Kitchen
- Breakfast Area or Nook
- Eat-In Kitchen
- Breakfast Bar
- Electric Oven
- Microwave
- Ice Maker
- Dishwasher
- Disposal
Flooring
- Carpet
- Laminate
Bedrooms and Bathrooms
- 5 Bedrooms
- Split Bedroom Floorplan
- Walk-In Closet
- In-Law or Guest Suite
- Bathtub and Shower Combination in Primary Bathroom
Laundry
- Laundry on lower level
- Dryer
- Front Loading Washer
- Sink Near Laundry
Home Security
- Smart Home
- Smart Thermostat
- Fire and Smoke Detector
Schools
- Oakleaf Village Elementary School
- Oakleaf Jr High Middle School
- Oakleaf High School
Utilities
- Zoned Heating and Cooling
- Heat Pump System
- Electric Water Heater
Additional Features
- Accessibility Features
- Front Porch
Listing and Financial Details
- Assessor Parcel Number 05042500786800513
Community Details
Overview
- Association fees include ground maintenance
- Double Branch/Oakleaf Plantation East Poa
- Oakleaf Plantation Subdivision
- On-Site Maintenance
Recreation
- Tennis Courts
- Community Basketball Court
- Pickleball Courts
- Community Playground
- Fitness Center
- Children's Pool
- Jogging Path
Additional Features
- Clubhouse
- Gated Community
Map
Home Values in the Area
Average Home Value in this Area
Tax History
| Year | Tax Paid | Tax Assessment Tax Assessment Total Assessment is a certain percentage of the fair market value that is determined by local assessors to be the total taxable value of land and additions on the property. | Land | Improvement |
|---|---|---|---|---|
| 2024 | $5,720 | $286,422 | -- | -- |
| 2023 | $5,720 | $278,080 | $0 | $0 |
| 2022 | $5,491 | $269,981 | $0 | $0 |
| 2021 | $5,297 | $262,118 | $0 | $0 |
| 2020 | $3,925 | $176,811 | $0 | $0 |
| 2019 | $3,890 | $172,836 | $0 | $0 |
| 2018 | $3,701 | $169,613 | $0 | $0 |
| 2017 | $3,689 | $166,124 | $0 | $0 |
| 2016 | $3,685 | $162,707 | $0 | $0 |
| 2015 | $3,739 | $161,576 | $0 | $0 |
| 2014 | $3,686 | $160,294 | $0 | $0 |
Property History
| Date | Event | Price | Change | Sq Ft Price |
|---|---|---|---|---|
| 03/12/2025 03/12/25 | For Sale | $549,900 | +124.4% | $158 / Sq Ft |
| 12/17/2023 12/17/23 | Off Market | $245,000 | -- | -- |
| 12/14/2020 12/14/20 | Sold | $345,000 | -1.1% | $99 / Sq Ft |
| 11/23/2020 11/23/20 | Pending | -- | -- | -- |
| 11/20/2020 11/20/20 | For Sale | $349,000 | -- | $100 / Sq Ft |
Deed History
| Date | Type | Sale Price | Title Company |
|---|---|---|---|
| Warranty Deed | $345,000 | Attorney | |
| Warranty Deed | $200,000 | Jax Title | |
| Warranty Deed | $214,000 | East Coast Title Of Jax Inc | |
| Warranty Deed | -- | None Available | |
| Warranty Deed | $258,600 | B D R Title Corp | |
| Warranty Deed | $213,600 | B D R Title Corp |
Mortgage History
| Date | Status | Loan Amount | Loan Type |
|---|---|---|---|
| Open | $310,500 | New Conventional | |
| Previous Owner | $223,975 | VA | |
| Previous Owner | $218,601 | Purchase Money Mortgage | |
| Previous Owner | $352,800 | Unknown | |
| Previous Owner | $223,950 | Purchase Money Mortgage | |
| Previous Owner | $202,884 | Purchase Money Mortgage |
About the Listing Agent

I'm an expert real estate agent with UNITED REAL ESTATE GALLERY in FLEMING ISLAND, FL and the nearby area, providing home-buyers and sellers with professional, responsive and attentive real estate services. Want an agent who'll really listen to what you want in a home? Need an agent who knows how to effectively market your home so it sells? Give me a call! I'm eager to help and would love to talk to you.
CAROL's Other Listings
Source: realMLS (Northeast Florida Multiple Listing Service)
MLS Number: 2075089
APN: 05-04-25-007868-005-13
- 3117 Hearthstone Ln
- 3371 Highland Mill Ln
- 3472 Biltmore Way
- 415 Hearthside Ct
- 687 Wakeview Dr
- 520 Millhouse Ln
- 3545 Hawthorn Way
- 3767 Plantation Oaks Blvd
- 1104 Oakleaf Village Pkwy
- 703 Bellshire Dr
- 9688 Woodstone Mill Dr
- 2958 Piedmont Manor Dr
- 9517 Adelaide Dr
- 9504 Adelaide Dr
- 909 Thoroughbred Dr
- 2941 Piedmont Manor Dr
- 9488 Adelaide Dr
- 2866 Pebblewood Ln
- 795 Bellshire Dr
- 807 Bellshire Dr





