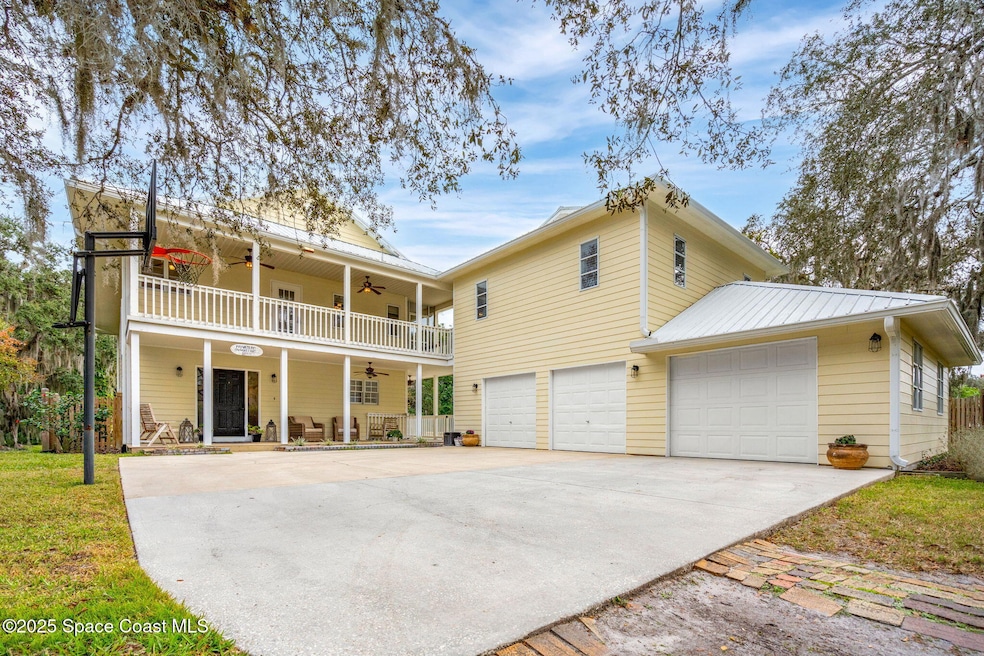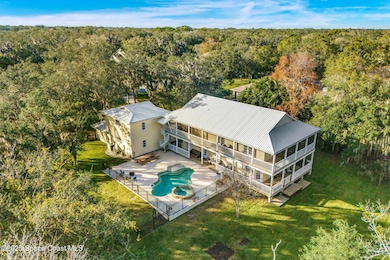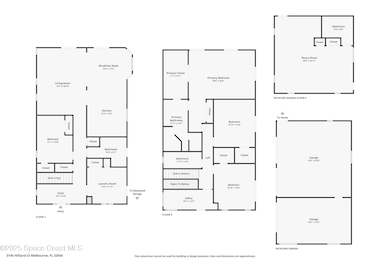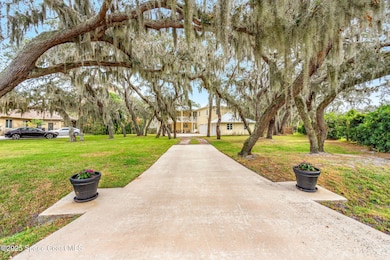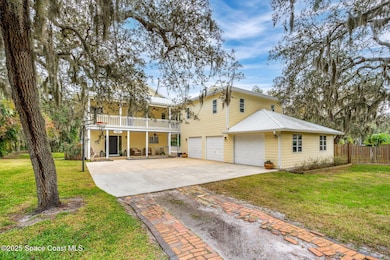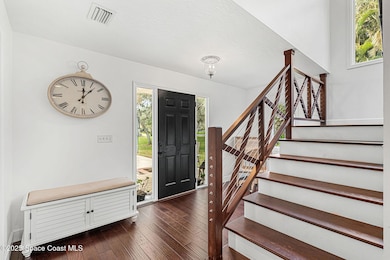
3145 Hilliard Ct Melbourne, FL 32934
Highlights
- In Ground Pool
- 1.66 Acre Lot
- Wooded Lot
- View of Trees or Woods
- Open Floorplan
- Wood Flooring
About This Home
As of April 2025Nestled on a picturesque 1.66-acre cul-de-sac lot peppered w/ mature oak trees, this two-story gem offers the perfect blend of charm & modern living. Recently renovated, the sleek kitchen & bathrooms showcase contemporary finishes, while durable hickory hand-scraped hardwood engineered flooring flows beautifully throughout the home. With five spacious bedrooms boasting ample space for family & guests, this residence is designed for comfort. French doors throughout the home flood every room with natural light, adding warmth & country charm. Two levels of charming wrap-around porches invite you to relax & soak in the serene surroundings. The oversized bonus room is a versatile space ideal for a home office, game room, or in-law suite. Step outside to your own private oasis featuring a sparkling pool w/ a spa & waterfall, perfect for entertaining or unwinding. Located in a highly desirable central Melbourne neighborhood, this home is a true sanctuary combining style & convenience.
Home Details
Home Type
- Single Family
Est. Annual Taxes
- $6,662
Year Built
- Built in 1987
Lot Details
- 1.66 Acre Lot
- Cul-De-Sac
- Street terminates at a dead end
- West Facing Home
- Vinyl Fence
- Wooded Lot
HOA Fees
- $30 Monthly HOA Fees
Parking
- 3 Car Attached Garage
- Garage Door Opener
Property Views
- Woods
- Pool
Home Design
- Frame Construction
- Metal Roof
- Siding
Interior Spaces
- 3,336 Sq Ft Home
- 2-Story Property
- Open Floorplan
- Ceiling Fan
- Entrance Foyer
- Screened Porch
- Smart Thermostat
Kitchen
- Breakfast Bar
- Electric Range
- Microwave
- Dishwasher
- Disposal
Flooring
- Wood
- Tile
Bedrooms and Bathrooms
- 5 Bedrooms
- Walk-In Closet
- In-Law or Guest Suite
- 4 Full Bathrooms
- Separate Shower in Primary Bathroom
Laundry
- Laundry on lower level
- Sink Near Laundry
- Washer and Electric Dryer Hookup
Pool
- In Ground Pool
- In Ground Spa
- Saltwater Pool
- Waterfall Pool Feature
- Fence Around Pool
Schools
- Croton Elementary School
- Johnson Middle School
- Eau Gallie High School
Utilities
- Central Heating and Cooling System
- Tankless Water Heater
- Septic Tank
- Sewer Not Available
Community Details
- Knight Oak Association
- Knight Oak Subdivision
Listing and Financial Details
- Assessor Parcel Number 27-36-01-51-00000.0-0014.00
Map
Home Values in the Area
Average Home Value in this Area
Property History
| Date | Event | Price | Change | Sq Ft Price |
|---|---|---|---|---|
| 04/03/2025 04/03/25 | Sold | $786,000 | -3.6% | $236 / Sq Ft |
| 01/10/2025 01/10/25 | For Sale | $815,000 | -- | $244 / Sq Ft |
Tax History
| Year | Tax Paid | Tax Assessment Tax Assessment Total Assessment is a certain percentage of the fair market value that is determined by local assessors to be the total taxable value of land and additions on the property. | Land | Improvement |
|---|---|---|---|---|
| 2023 | $6,572 | $510,330 | $0 | $0 |
| 2022 | $6,129 | $495,470 | $0 | $0 |
| 2021 | $6,531 | $450,160 | $99,000 | $351,160 |
| 2020 | $4,789 | $353,140 | $0 | $0 |
| 2019 | $4,756 | $345,210 | $0 | $0 |
| 2018 | $4,779 | $338,780 | $0 | $0 |
| 2017 | $4,845 | $331,820 | $0 | $0 |
| 2016 | $4,947 | $325,000 | $79,200 | $245,800 |
| 2015 | $4,847 | $306,340 | $71,500 | $234,840 |
| 2014 | $5,264 | $288,020 | $66,000 | $222,020 |
Mortgage History
| Date | Status | Loan Amount | Loan Type |
|---|---|---|---|
| Previous Owner | $378,860 | New Conventional | |
| Previous Owner | $214,000 | Credit Line Revolving | |
| Previous Owner | $10,000 | Credit Line Revolving | |
| Previous Owner | $275,800 | New Conventional | |
| Previous Owner | $276,250 | No Value Available |
Deed History
| Date | Type | Sale Price | Title Company |
|---|---|---|---|
| Warranty Deed | $786,000 | Prestige Title Of Brevard | |
| Quit Claim Deed | $69,900 | None Available | |
| Warranty Deed | $325,000 | Aurora Title |
Similar Homes in Melbourne, FL
Source: Space Coast MLS (Space Coast Association of REALTORS®)
MLS Number: 1033667
APN: 27-36-01-51-00000.0-0014.00
- 3420 Lawn Brook Ct
- 2753 Empire Ave
- 2756 Kingsmill Ave
- 2780 Nobility Ave
- 3430 Turtle Mound Rd
- 3475 Saddle Brook Dr
- 2800 Turtle Mound Rd
- 3463 Saddle Brook Dr
- 3240 Brentwood Ln
- 3424 Fort Nelson Ln
- 2753 Chapparal Dr
- 3255 Cedar Bay Dr
- 3420 Tabitha Ct
- 3271 Brentwood Ln
- 3415 Tabitha Ct
- 3280 Nan Pablo Dr
- 2471 Kingsmill Ave
- 4133 Deerwood Trail
- 3178 Village Park Dr
- 0 Parkway Dr Unit O6006054
