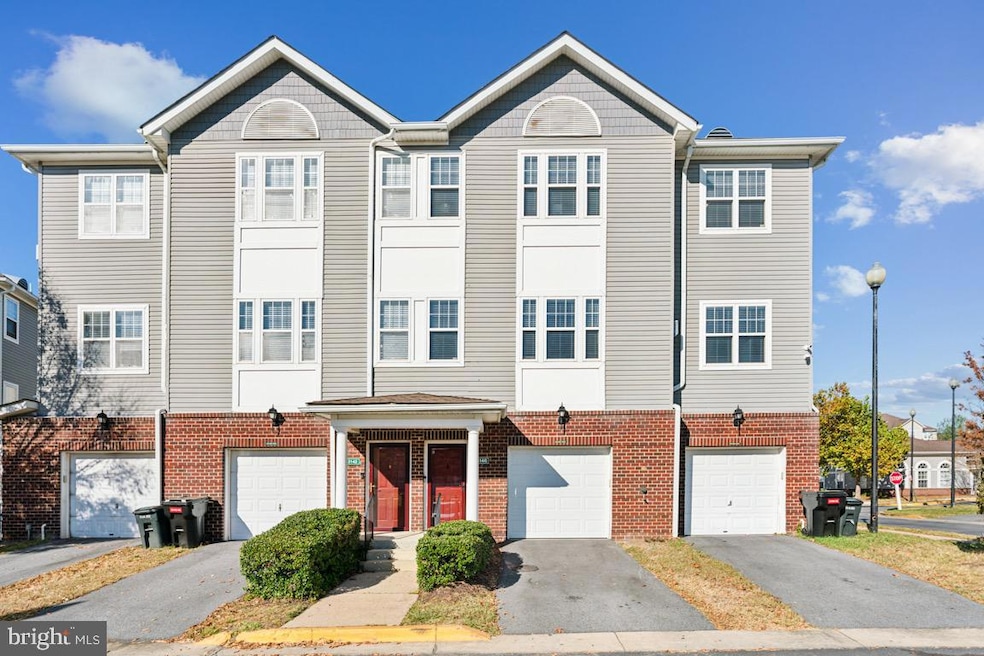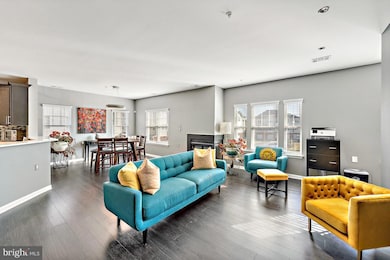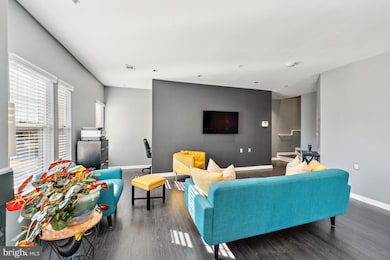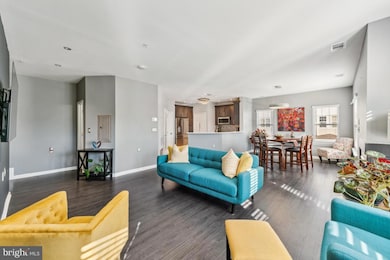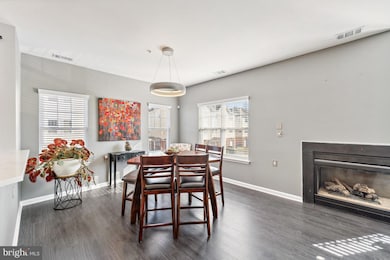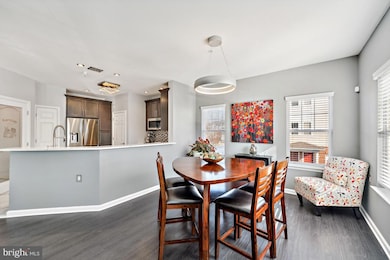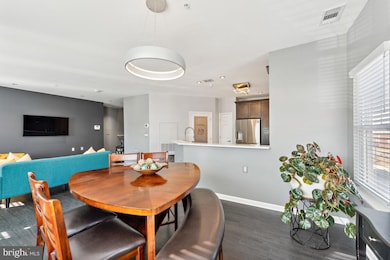
3146 Irma Ct Suitland, MD 20746
Suitland - Silver Hill NeighborhoodHighlights
- Fitness Center
- Contemporary Architecture
- Party Room
- Open Floorplan
- Community Pool
- 1 Car Attached Garage
About This Home
As of December 2024Welcome Home! Location, Location, Location! Why wait for New Construction when you can have this immaculate Move-In Ready, 2,069 square feet Condo-Townhome. This home has Easy Access to Joint Base Andrews, Joint Base Anacostia-Bolling, Census Bureau, Suitland Naval Installation (ONI), Shopping, I-495, and Local Metro.** Walk-in to the lower-level from the 1-Car garage or front door and go up the Luxury Vinyl Plank Flooring on the stairs and throughout the home (no carpet). Walk into the Open concept Living Room with 2-Sided Gas Fireplace, a Tucked away Desk Space and Dining area with lots of Windows and Lighting. The Half Powder Room is on this level and is very inviting. Continue walking throughout the hose to the recently Renovated Kitchen with Quartz Counters, a Pantry and Bar area for stools, New Samsung Stainless-Steel Appliances, Ceramic Tile Floors, and 42 Inch soft close cabinets. Walk upstairs to the Spacious Primary Suite with a Walk-in Closet and in-suite renovated bathroom with double vanity and stone shower. The 2nd and 3rd Bedrooms have spacious closets. The 2nd Full Bathroom has a Spa like feel with Oval soaking tub. The upstairs also has a hidden storage area for extra storage, in addition to a hall linen closet. Lastly, the Community features, pool access, tot lots and much more! This home is definitely a Must See!
Townhouse Details
Home Type
- Townhome
Est. Annual Taxes
- $3,670
Year Built
- Built in 2004
Lot Details
- 2,392 Sq Ft Lot
HOA Fees
- $291 Monthly HOA Fees
Parking
- 1 Car Attached Garage
- Front Facing Garage
Home Design
- Contemporary Architecture
- Brick Exterior Construction
- Concrete Perimeter Foundation
Interior Spaces
- 2,069 Sq Ft Home
- Property has 2.5 Levels
- Open Floorplan
- Combination Dining and Living Room
- Laundry Room
Bedrooms and Bathrooms
- 3 Bedrooms
Utilities
- Forced Air Heating and Cooling System
- Bottled Gas Water Heater
Listing and Financial Details
- Assessor Parcel Number 17063582640
Community Details
Overview
- Association fees include exterior building maintenance, management, insurance, parking fee, pool(s), reserve funds, road maintenance, sewer, snow removal, trash
- Windsor Crossing HOA
- Windsor Crossing Community
- Windsor Crossing Subdivision
Recreation
- Community Playground
- Fitness Center
- Community Pool
Pet Policy
- Pets Allowed
Additional Features
- Party Room
- Security Service
Map
Home Values in the Area
Average Home Value in this Area
Property History
| Date | Event | Price | Change | Sq Ft Price |
|---|---|---|---|---|
| 12/20/2024 12/20/24 | Sold | $357,000 | +0.6% | $173 / Sq Ft |
| 11/18/2024 11/18/24 | Off Market | $354,999 | -- | -- |
| 11/12/2024 11/12/24 | For Sale | $354,999 | -- | $172 / Sq Ft |
Tax History
| Year | Tax Paid | Tax Assessment Tax Assessment Total Assessment is a certain percentage of the fair market value that is determined by local assessors to be the total taxable value of land and additions on the property. | Land | Improvement |
|---|---|---|---|---|
| 2024 | $3,704 | $247,000 | $0 | $0 |
| 2023 | $3,421 | $228,000 | $68,400 | $159,600 |
| 2022 | $2,372 | $213,333 | $0 | $0 |
| 2021 | $6,189 | $198,667 | $0 | $0 |
| 2020 | $5,535 | $184,000 | $55,200 | $128,800 |
| 2019 | $2,377 | $166,000 | $0 | $0 |
| 2018 | $2,099 | $148,000 | $0 | $0 |
| 2017 | $1,841 | $130,000 | $0 | $0 |
| 2016 | -- | $121,667 | $0 | $0 |
| 2015 | $2,753 | $113,333 | $0 | $0 |
| 2014 | $2,753 | $105,000 | $0 | $0 |
Mortgage History
| Date | Status | Loan Amount | Loan Type |
|---|---|---|---|
| Open | $339,150 | New Conventional | |
| Previous Owner | $268,000 | Purchase Money Mortgage | |
| Previous Owner | $268,000 | Purchase Money Mortgage |
Deed History
| Date | Type | Sale Price | Title Company |
|---|---|---|---|
| Deed | $357,000 | Counsel Title | |
| Deed | $268,000 | -- | |
| Deed | $268,000 | -- | |
| Deed | $155,896 | -- |
About the Listing Agent

I'm an expert real estate agent with Century 21 New Millennium in White Plains, MD and the nearby Waldorf and La Plata, MD areas. I provide home-buyers and sellers with professional, responsive and attentive real estate services. I specialize in Military Relocations and PCS support. Want an agent who'll really listen to what you want in a home? Need an agent who knows how to effectively market your home so it sells? Give me a call! I'm eager to help and would love to talk to you.
Leona's Other Listings
Source: Bright MLS
MLS Number: MDPG2132112
APN: 06-3582640
- 5002 Silver Hill Rd
- 5012 Silver Hill Rd
- 2705 Porter Ave
- 2843 Evansgreen Dr
- 2824 Lewis Ave
- 2834 Crestwick Place
- 5236 Daventry Terrace
- 4645 Towne Park Rd
- 2736 Crestwick Place
- 3207 Randall Rd
- 4510 Navy Day Place
- 5306 Plaza Ct
- 2712 Crestwick Place
- 3409 Randall Rd
- 2509 Lewis Ave
- 5006 Mathilda Ln
- 3541 Wood Creek Dr
- 3203 Prince Ranier Place
- 4806 Medora Dr
- 3332 Princess Stephanie Ct
