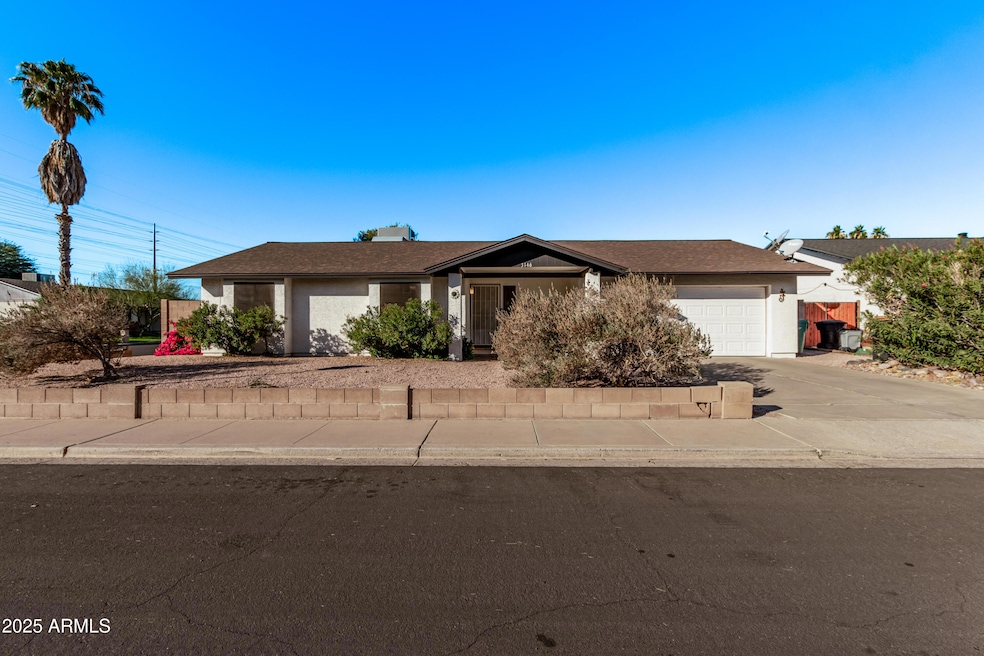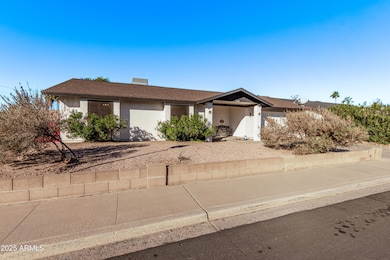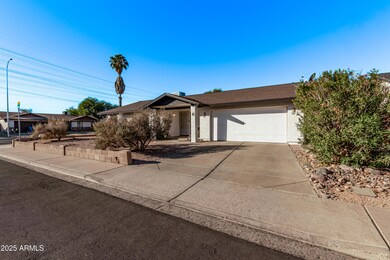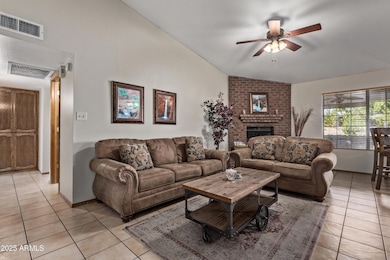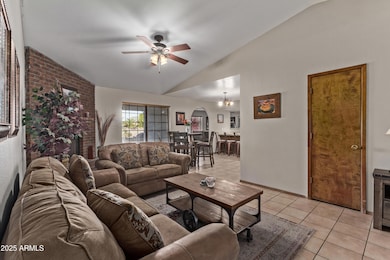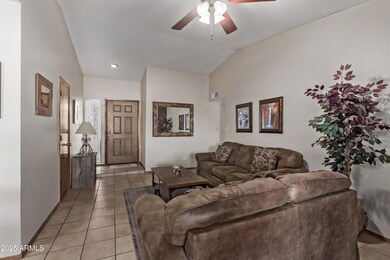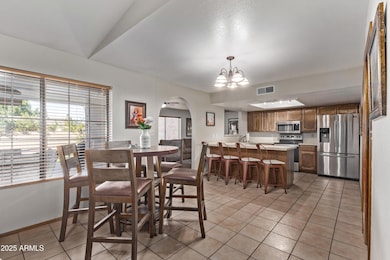
3146 S Stewart Cir Mesa, AZ 85202
Dobson NeighborhoodHighlights
- Vaulted Ceiling
- Wood Flooring
- No HOA
- Franklin at Brimhall Elementary School Rated A
- 1 Fireplace
- Cul-De-Sac
About This Home
As of March 2025Discover your dream home in this peaceful cul-de-sac retreat, where comfort meets family-friendly living.Save big on energy bills with the FULLY OWNED solar panels, providing eco-friendly living year-round. With four generously sized bedrooms, including two with custom-built shelving and storage, this home offers endless possibilities for relaxation and organization. The expansive master suite not only easily accommodates a king-sized bed but also features two closets, including a walk-in closet with built-in shelving and organization systems for maximum functionality.
The inviting living room, complete with a charming fireplace—perfect for cozy evenings. You'll also enjoy a spacious family room, ideal for movie nights, a play area, or simply gathering with loved ones. Cook like a pro in the updated kitchen, featuring stainless steel appliances and modern countertops, designed for both style and functionality. As a bonus, this home includes like-new GE washer and dryer appliances.
Step outside and fall in love with the very large, low-maintenance backyard, complete with a covered patio that's perfect for outdoor dining, entertaining, or relaxing in the shade.
This home is the perfect blend of comfort, style, and sustainability. Don't miss your chance to make it yours!
Home Details
Home Type
- Single Family
Est. Annual Taxes
- $1,913
Year Built
- Built in 1986
Lot Details
- 9,182 Sq Ft Lot
- Cul-De-Sac
- Block Wall Fence
Parking
- 2 Car Garage
Home Design
- Wood Frame Construction
- Composition Roof
Interior Spaces
- 1,875 Sq Ft Home
- 1-Story Property
- Vaulted Ceiling
- 1 Fireplace
Kitchen
- Kitchen Updated in 2021
- Breakfast Bar
- Built-In Microwave
Flooring
- Wood
- Carpet
- Tile
Bedrooms and Bathrooms
- 4 Bedrooms
- Remodeled Bathroom
- 2 Bathrooms
- Dual Vanity Sinks in Primary Bathroom
Schools
- Summit Academy Elementary And Middle School
- Dobson High School
Utilities
- Refrigerated Cooling System
- Heating Available
- High Speed Internet
- Cable TV Available
Community Details
- No Home Owners Association
- Association fees include no fees
- North Forty Unit 3 Subdivision
Listing and Financial Details
- Tax Lot 188
- Assessor Parcel Number 302-06-263
Map
Home Values in the Area
Average Home Value in this Area
Property History
| Date | Event | Price | Change | Sq Ft Price |
|---|---|---|---|---|
| 03/07/2025 03/07/25 | Sold | $489,000 | 0.0% | $261 / Sq Ft |
| 01/11/2025 01/11/25 | For Sale | $489,000 | +18.7% | $261 / Sq Ft |
| 07/23/2021 07/23/21 | Sold | $412,000 | +3.0% | $220 / Sq Ft |
| 06/23/2021 06/23/21 | For Sale | $400,000 | +69.5% | $213 / Sq Ft |
| 10/07/2016 10/07/16 | Sold | $236,000 | -5.6% | $126 / Sq Ft |
| 09/13/2016 09/13/16 | Pending | -- | -- | -- |
| 09/04/2016 09/04/16 | Price Changed | $250,000 | -0.8% | $133 / Sq Ft |
| 08/25/2016 08/25/16 | Price Changed | $252,000 | -1.2% | $134 / Sq Ft |
| 08/19/2016 08/19/16 | Price Changed | $255,000 | -1.2% | $136 / Sq Ft |
| 07/29/2016 07/29/16 | Price Changed | $258,000 | -0.7% | $138 / Sq Ft |
| 06/20/2016 06/20/16 | Price Changed | $259,900 | -1.4% | $139 / Sq Ft |
| 06/04/2016 06/04/16 | For Sale | $263,500 | -- | $141 / Sq Ft |
Tax History
| Year | Tax Paid | Tax Assessment Tax Assessment Total Assessment is a certain percentage of the fair market value that is determined by local assessors to be the total taxable value of land and additions on the property. | Land | Improvement |
|---|---|---|---|---|
| 2025 | $1,913 | $19,491 | -- | -- |
| 2024 | $1,929 | $18,563 | -- | -- |
| 2023 | $1,929 | $37,980 | $7,590 | $30,390 |
| 2022 | $1,889 | $27,210 | $5,440 | $21,770 |
| 2021 | $1,912 | $25,080 | $5,010 | $20,070 |
| 2020 | $1,887 | $23,450 | $4,690 | $18,760 |
| 2019 | $1,763 | $21,920 | $4,380 | $17,540 |
| 2018 | $1,944 | $20,530 | $4,100 | $16,430 |
| 2017 | $1,390 | $19,410 | $3,880 | $15,530 |
| 2016 | $1,365 | $18,210 | $3,640 | $14,570 |
| 2015 | $1,288 | $17,610 | $3,520 | $14,090 |
Mortgage History
| Date | Status | Loan Amount | Loan Type |
|---|---|---|---|
| Open | $457,697 | FHA | |
| Previous Owner | $309,000 | New Conventional | |
| Previous Owner | $228,920 | New Conventional | |
| Previous Owner | $197,956 | New Conventional | |
| Previous Owner | $210,000 | Stand Alone Refi Refinance Of Original Loan | |
| Previous Owner | $50,000 | Credit Line Revolving | |
| Previous Owner | $160,300 | Fannie Mae Freddie Mac | |
| Previous Owner | $114,000 | New Conventional |
Deed History
| Date | Type | Sale Price | Title Company |
|---|---|---|---|
| Warranty Deed | -- | -- | |
| Warranty Deed | $489,900 | Great American Title Agency | |
| Warranty Deed | $412,000 | Magnus Title Agency | |
| Warranty Deed | $236,000 | Pioneer Title Agency Inc | |
| Interfamily Deed Transfer | -- | Land Title Agency Of Az Inc | |
| Interfamily Deed Transfer | -- | Land Title Agency Of Az Inc | |
| Interfamily Deed Transfer | -- | None Available | |
| Warranty Deed | $120,000 | North American Title Agency |
Similar Homes in Mesa, AZ
Source: Arizona Regional Multiple Listing Service (ARMLS)
MLS Number: 6803507
APN: 302-06-263
- 3144 S Rogers
- 3119 S Stewart Cir
- 1455 W Posada Ave
- 3033 S Longmore
- 1247 W Boxelder Cir Unit 4
- 1200 W Boxelder Cir
- 3030 S Alma School Rd Unit 29
- 3030 S Alma School Rd Unit 12
- 1658 W Pampa Ave
- 924 W Boxelder Place
- 1111 W Summit Place Unit 85
- 1111 W Summit Place Unit 52
- 1126 W Elliot Rd Unit 2040
- 1126 W Elliot Rd Unit 1078
- 1126 W Elliot Rd Unit 1039
- 1126 W Elliot Rd Unit 1024
- 1126 W Elliot Rd Unit 1058
- 3005 S Pennington
- 1531 W Naranja Ave
- 2741 S Brooks --
