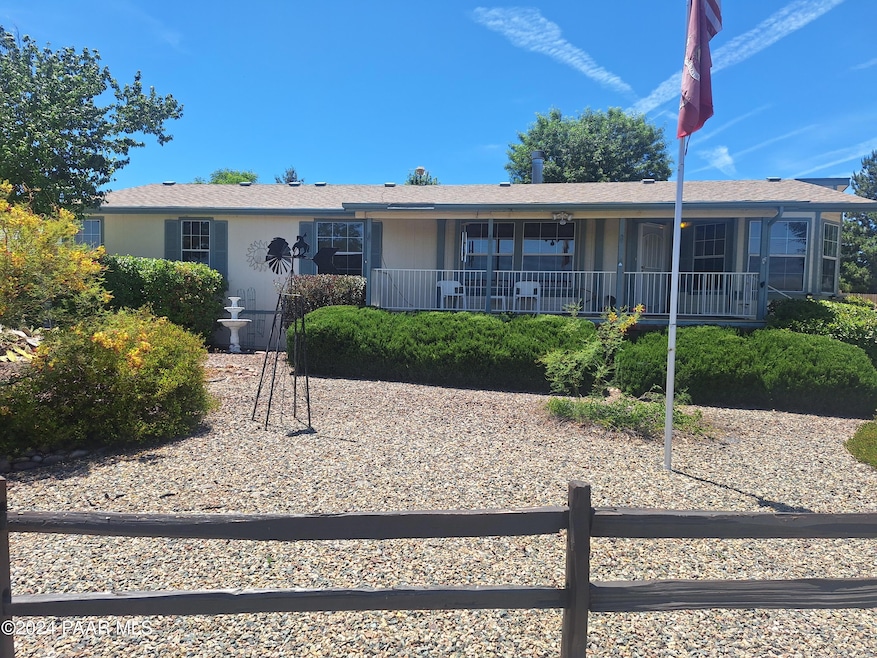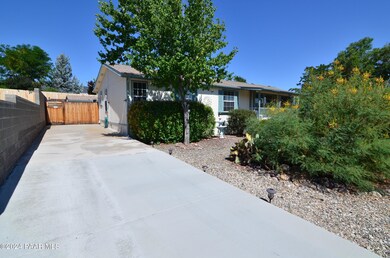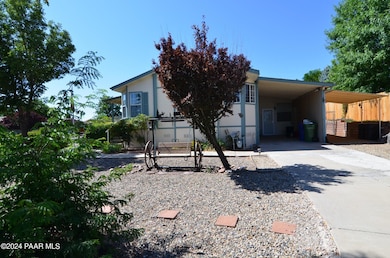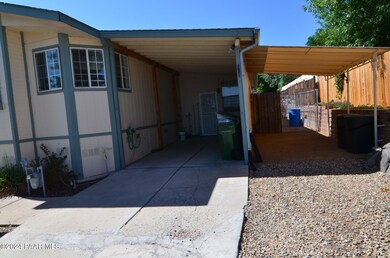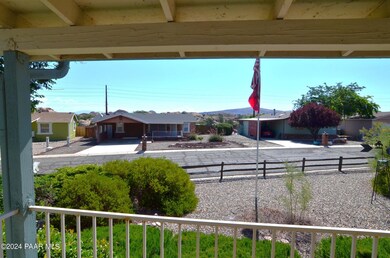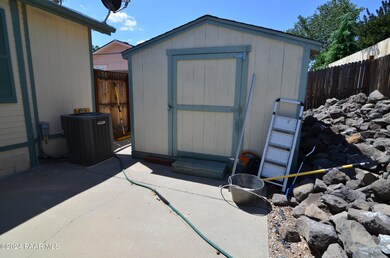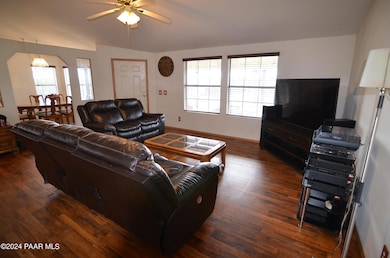
3148 Indian Meadow Dr Prescott, AZ 86301
Highlights
- RV Parking in Community
- Secondary Bathroom Jetted Tub
- Solid Surface Countertops
- Abia Judd Elementary School Rated A-
- Corner Lot
- No HOA
About This Home
As of January 2025This 2 bedroom,2 bathroom plus DEN and AZ Room, Potential 3rd bedroom. Home is Conveniently Located to Shopping, Entertainment, Schools and Hiking Trails in Prescott. NO HOA, Nice open floor-plan has a warm and inviting living room with gas fireplace, formal dining room or flex room, plus an office, Engineered Wood Flooring Installed. Light and Bright kitchen has Lots of windows and glass door cabinets, Corian Counters tops, Island with gas range, Built in China Cabinet and a breakfast nook. Laundry room has desk and 2nd refrigerator. Spacious Master bedroom, w/ walk in closet, bathroom with a Separate Shower and Walk in Jetted Tub. AZ Room with inside storage shop/room, Outside shed ,Fenced yard, 3 Sided Carport. RV Parking Pad,. On Stem-wall.
Property Details
Home Type
- Manufactured Home
Est. Annual Taxes
- $586
Year Built
- Built in 1997
Lot Details
- 9,583 Sq Ft Lot
- Dog Run
- Partially Fenced Property
- Drip System Landscaping
- Native Plants
- Corner Lot
- Level Lot
Home Design
- Stem Wall Foundation
- Wood Frame Construction
- Composition Roof
Interior Spaces
- 1,703 Sq Ft Home
- 1-Story Property
- Ceiling Fan
- Gas Fireplace
- Double Pane Windows
- Drapes & Rods
- Blinds
- Aluminum Window Frames
- Window Screens
- Formal Dining Room
- Rock Views
- Crawl Space
- Fire and Smoke Detector
Kitchen
- Eat-In Kitchen
- Oven
- Microwave
- Dishwasher
- Kitchen Island
- Solid Surface Countertops
- Disposal
Flooring
- Carpet
- Laminate
- Tile
- Vinyl
Bedrooms and Bathrooms
- 2 Bedrooms
- Walk-In Closet
- 2 Full Bathrooms
- Secondary Bathroom Jetted Tub
Laundry
- Dryer
- Washer
Parking
- 1 Parking Space
- 1 Attached Carport Space
- Driveway
Outdoor Features
- Covered Deck
- Covered patio or porch
- Shed
- Rain Gutters
Utilities
- Forced Air Heating and Cooling System
- Underground Utilities
- Electricity To Lot Line
- Phone Available
- Cable TV Available
Additional Features
- Accessible Bathroom
- Manufactured Home
Listing and Financial Details
- Assessor Parcel Number 41
- Seller Concessions Offered
Community Details
Overview
- No Home Owners Association
- 2 Buildings
- Built by Cavco
- Mountain Lake Estates Subdivision
- RV Parking in Community
Pet Policy
- Pets Allowed
Map
Home Values in the Area
Average Home Value in this Area
Property History
| Date | Event | Price | Change | Sq Ft Price |
|---|---|---|---|---|
| 01/15/2025 01/15/25 | Sold | $375,000 | -3.8% | $220 / Sq Ft |
| 01/06/2025 01/06/25 | Pending | -- | -- | -- |
| 11/04/2024 11/04/24 | Price Changed | $389,900 | -2.3% | $229 / Sq Ft |
| 08/02/2024 08/02/24 | Price Changed | $399,000 | -11.3% | $234 / Sq Ft |
| 07/20/2024 07/20/24 | For Sale | $450,000 | 0.0% | $264 / Sq Ft |
| 06/23/2024 06/23/24 | Price Changed | $450,000 | +76.5% | $264 / Sq Ft |
| 05/31/2019 05/31/19 | Sold | $255,000 | 0.0% | $150 / Sq Ft |
| 05/01/2019 05/01/19 | Pending | -- | -- | -- |
| 03/02/2019 03/02/19 | For Sale | $255,000 | +28.8% | $150 / Sq Ft |
| 10/30/2015 10/30/15 | Sold | $198,000 | -1.0% | $116 / Sq Ft |
| 09/30/2015 09/30/15 | Pending | -- | -- | -- |
| 08/03/2015 08/03/15 | For Sale | $199,900 | -- | $117 / Sq Ft |
Similar Homes in Prescott, AZ
Source: Prescott Area Association of REALTORS®
MLS Number: 1065510
- 1858 Amber Ct
- 1808 Ryan Ct
- 1783 Sarafina Dr
- 2913 Lindsey Dr
- 1701 Hampton Ct
- 1746 Sarafina Dr
- 3150 Granite Dr
- 1602 Magnolia Ln
- 1725 Sarafina Dr
- 1922 Sarafina Dr
- 1655 Addington Dr
- 1565 Magnolia Ln
- 3025 Timber Line Rd
- 1623 Addington Dr
- 1432 Kwana Ct
- 1453 Kwana Ct
- 1345 Kwana Ct
- 1465 Kwana Ct
- 3040 Cabezon Ln
- 1467 Kwana Ct
