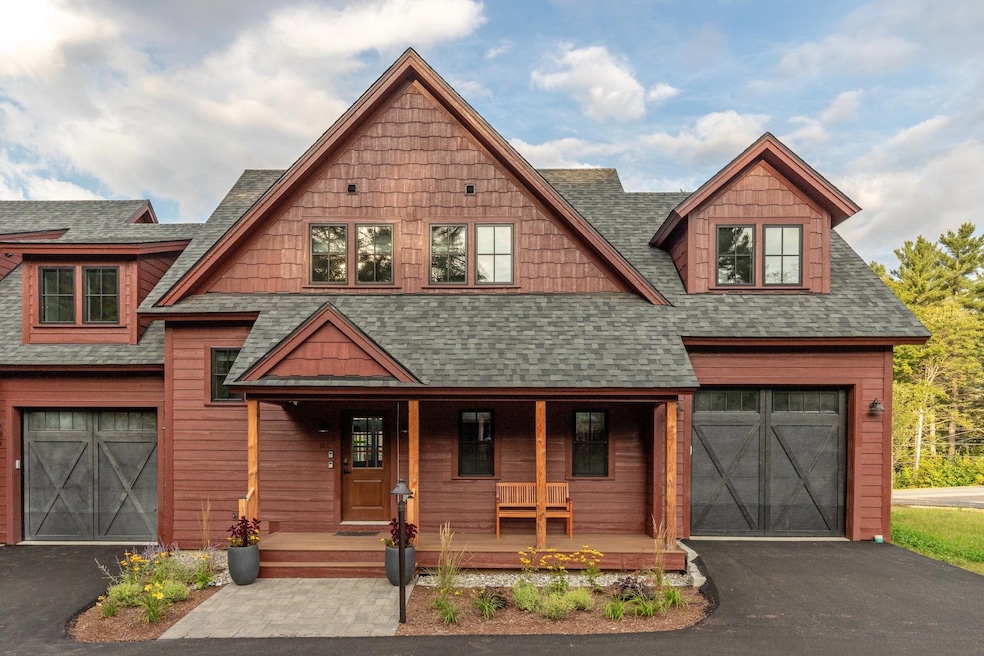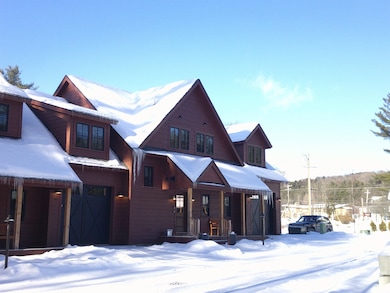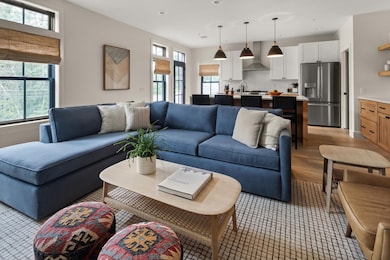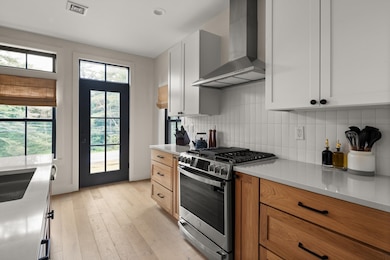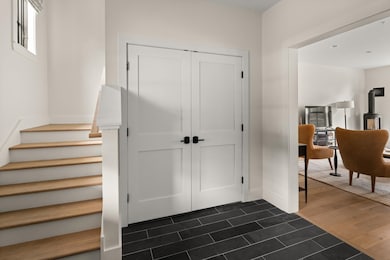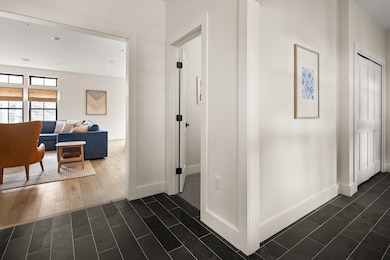
Estimated payment $10,178/month
Highlights
- Adirondack Style Architecture
- Wood Flooring
- Energy-Efficient Appliances
- Stowe Elementary School Rated A-
- Circular Driveway
- High-Efficiency Water Heater
About This Home
Furnished...4 bedrooms 3 ½ baths 3,390 sq’ including a one car garage and additional ski sharpening/storage room. End unit looks up the Mountain Road to the slopes at Stowe Mountain Resort. Features include high ceilings throughout, central AC, heat pump with propane back up. The open kitchen-dining creates a great entertaining space with seating for 12. Walk-in pantry. Living room has Jotul gas fireplace. The primary suite features 10’ cathedral ceilings a soaking tub and shower. Lower level features high ceilings, 3/4 bath, 4th bedroom and large family room. Vermont Vernacular design of The Landing, by renown architect Sam Scofield, is in keeping with the original Stowe-A- Way antique farm house dating back to the 1800’s. Stowe Mountain Resort 4.4 miles, Stowe Village 3.2 miles, BOS 3:15, BTV 45 minutes. On Mountain Shuttle bus route for easy access to Stowe Mountain Resort and Stowe Village. The Recreation Path is across the street. The Landing sits on 2.5 acres with over an acre of Common Area for homeowners, their families and guests to use for recreation. This Common Area has spectacular views of Mt Mansfield and is a great place for homeowners to picnic, walk, snow shoe and for children to play and build snow-forts. Rental of the (3) condos in 28 Landing Circle began a short time ago and show excellent income and bookings into next fall. Appraisal projects a 10% CAP Rate for short term rentals at The Landing.
Townhouse Details
Home Type
- Townhome
Year Built
- Built in 2024
Lot Details
- Historic Home
Parking
- Circular Driveway
- Shared Driveway
Home Design
- Adirondack Style Architecture
- Farmhouse Style Home
- Modern Architecture
- Cellulose Insulation
- Architectural Shingle Roof
- Shingle Siding
Kitchen
- Range Hood
- Microwave
- Disposal
Flooring
- Wood
- Laminate
- Ceramic Tile
Bedrooms and Bathrooms
- 4 Bedrooms
- Low Flow Plumbing Fixtures
Eco-Friendly Details
- Energy-Efficient Appliances
- Energy-Efficient Windows
- Energy-Efficient HVAC
- Energy-Efficient Lighting
- Energy-Efficient Insulation
- Energy-Efficient Doors
- Energy-Efficient Roof
- Energy-Efficient Thermostat
- Water-Smart Landscaping
Schools
- Stowe Elementary School
- Stowe Middle/High School
Utilities
- Forced Air Heating System
- Heat Pump System
- Underground Utilities
- Propane
- High-Efficiency Water Heater
- Phone Available
- Cable TV Available
Additional Features
- Basement
Community Details
Recreation
- Snow Removal
Additional Features
- The Landing At Stowe Subdivision
- Common Area
Map
Home Values in the Area
Average Home Value in this Area
Property History
| Date | Event | Price | Change | Sq Ft Price |
|---|---|---|---|---|
| 04/01/2025 04/01/25 | For Sale | $1,549,000 | 0.0% | $468 / Sq Ft |
| 03/06/2025 03/06/25 | Off Market | $1,549,000 | -- | -- |
| 01/08/2025 01/08/25 | For Sale | $1,549,000 | -- | $468 / Sq Ft |
About the Listing Agent

George Bambara's passion for real estate began in 1985 in Glen Ridge, New Jersey where he and his wife purchased a co-op in need of work. As George puts it: they like busting up old houses. From New Jersey, they made their way to the North Shore of Boston where they purchased and renovated an antique house, making it something special.
The winter of 1996 was when George, and his family began weekend commutes to Stowe Mountain Resort, aka "The Mountain". In 2001, after several years of
George's Other Listings
Source: PrimeMLS
MLS Number: 5026037
- 28 Landing Cir Unit 28-B
- 60 Landing Cir Unit 60-C
- 60 Landing Cir Unit 60-B
- 60 Landing Cir Unit 60-A
- 334 Sugar House Rd
- 361 Grey Birch Rd
- 90B Butternut Ln Unit 42B
- 2364 Mountain Rd
- 740 Edson Hill Rd
- 230 Mountainside Dr Unit D301
- 109 Mountainside Dr Unit 202
- 416 Mountainside Dr
- 78 Strom Farm Ln
- 64 S Villa Ln Unit 624
- 43 Perkins Ln
- 90 Village Green Dr Unit 1C
- 185 Village Green Dr Unit 8
- 261 Village Green Dr Unit 10B
- 580 Villa Dr Unit 13 -G52
- 580 Villa Dr Unit 6 -G51
