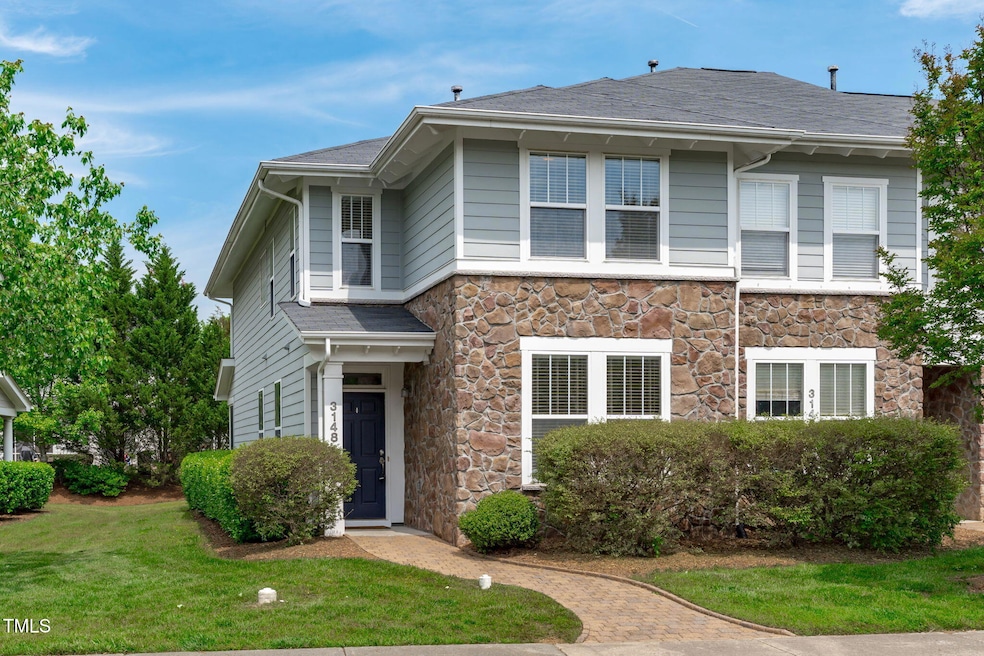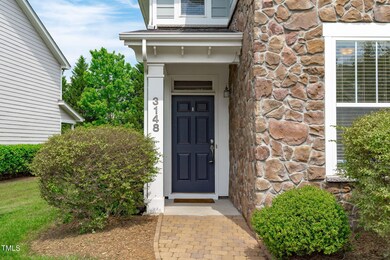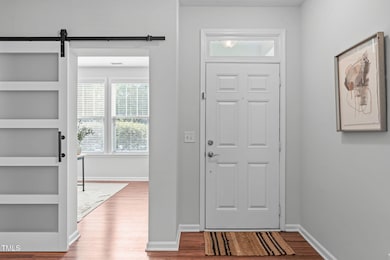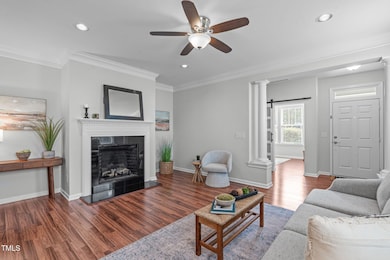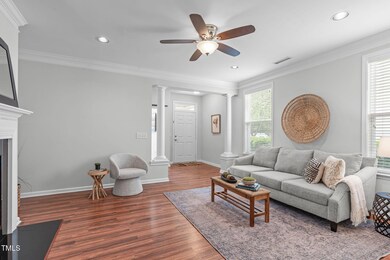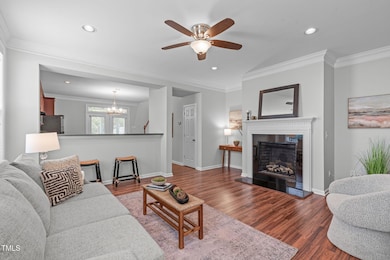
3148 Rapid Falls Rd Cary, NC 27519
Twin Lakes NeighborhoodEstimated payment $2,851/month
Highlights
- Private Pool
- Clubhouse
- Screened Porch
- Cedar Fork Elementary Rated A
- Transitional Architecture
- Tennis Courts
About This Home
This MOVE-IN READY END UNIT offers the perfect blend of style, comfort, and convenience in a PRIME location. Freshly painted in 2025 with brand new plush carpet, this beautiful home is full of upgrades and thoughtful touches throughout.The inviting living room features elegant crown molding and a cozy fireplace. The spacious kitchen boasts rich cabinetry, upgraded lighting, and modern appliances including a new dishwasher (2025), convection oven (2022), refrigerator (2021). A versatile flex room with a custom barn door offers the perfect space for a private office or third bedroom. The spacious primary suite is a true retreat with a serene sitting area, accented with a tray ceiling, crown molding, and ceiling fan. The spa-inspired ensuite bath offers new flooring, freshly painted dual vanities, a walk-in shower, and a separate tub. A second bedroom and updated full bathroom complete the upstairs. 1-year home warranty included—don't miss this incredible opportunity! Resort-style amenities include a pool with slides, splash pads, sand volleyball, tennis courts, and playground—vacation living year-round. Unbeatable location near RTP, RDU, Downtown Cary, Raleigh, Fenton, and top-rated schools. Minutes to Wegman's - a neighborhood favorite, Target, Park West Village, greenways, and Lake Crabtree. Investor friendly.
Open House Schedule
-
Saturday, April 26, 20251:00 to 3:00 pm4/26/2025 1:00:00 PM +00:004/26/2025 3:00:00 PM +00:00Add to Calendar
-
Sunday, April 27, 20251:00 to 3:00 pm4/27/2025 1:00:00 PM +00:004/27/2025 3:00:00 PM +00:00Add to Calendar
Townhouse Details
Home Type
- Townhome
Est. Annual Taxes
- $3,153
Year Built
- Built in 2007
Lot Details
- 1,742 Sq Ft Lot
- Landscaped
HOA Fees
Home Design
- Transitional Architecture
- Slab Foundation
- Architectural Shingle Roof
- Stone Veneer
Interior Spaces
- 1,684 Sq Ft Home
- 2-Story Property
- Crown Molding
- Tray Ceiling
- Smooth Ceilings
- Ceiling Fan
- Recessed Lighting
- Entrance Foyer
- Family Room
- Home Office
- Screened Porch
- Pull Down Stairs to Attic
- Washer and Dryer
Kitchen
- Eat-In Kitchen
- Convection Oven
- Free-Standing Electric Range
- ENERGY STAR Qualified Dishwasher
- Stainless Steel Appliances
Flooring
- Carpet
- Laminate
- Luxury Vinyl Tile
Bedrooms and Bathrooms
- 2 Bedrooms
- Double Vanity
- Separate Shower in Primary Bathroom
- Bathtub with Shower
- Walk-in Shower
Parking
- 1 Parking Space
- Additional Parking
- 1 Open Parking Space
- Assigned Parking
Pool
- Private Pool
Schools
- Cedar Fork Elementary School
- West Cary Middle School
- Panther Creek High School
Utilities
- Forced Air Heating and Cooling System
- Heating System Uses Natural Gas
- Water Heater
Listing and Financial Details
- Assessor Parcel Number 869
Community Details
Overview
- Association fees include ground maintenance, road maintenance
- Westport At Twin Lakes Association, Phone Number (919) 233-7660
- Twin Lakes Master Association
- Twin Lakes Subdivision
- Maintained Community
Amenities
- Clubhouse
- Meeting Room
Recreation
- Tennis Courts
- Community Playground
- Community Pool
Map
Home Values in the Area
Average Home Value in this Area
Tax History
| Year | Tax Paid | Tax Assessment Tax Assessment Total Assessment is a certain percentage of the fair market value that is determined by local assessors to be the total taxable value of land and additions on the property. | Land | Improvement |
|---|---|---|---|---|
| 2024 | $3,153 | $373,649 | $90,000 | $283,649 |
| 2023 | $2,495 | $246,984 | $63,000 | $183,984 |
| 2022 | $2,402 | $246,984 | $63,000 | $183,984 |
| 2021 | $2,354 | $246,984 | $63,000 | $183,984 |
| 2020 | $2,366 | $246,984 | $63,000 | $183,984 |
| 2019 | $2,013 | $186,157 | $50,000 | $136,157 |
| 2018 | $1,890 | $186,157 | $50,000 | $136,157 |
| 2017 | $1,816 | $186,157 | $50,000 | $136,157 |
| 2016 | $1,789 | $186,157 | $50,000 | $136,157 |
| 2015 | $1,948 | $195,810 | $58,900 | $136,910 |
| 2014 | $1,837 | $195,810 | $58,900 | $136,910 |
Property History
| Date | Event | Price | Change | Sq Ft Price |
|---|---|---|---|---|
| 04/24/2025 04/24/25 | For Sale | $410,000 | -- | $243 / Sq Ft |
Deed History
| Date | Type | Sale Price | Title Company |
|---|---|---|---|
| Quit Claim Deed | -- | None Listed On Document | |
| Warranty Deed | $260,000 | None Available | |
| Special Warranty Deed | $218,500 | None Available |
Mortgage History
| Date | Status | Loan Amount | Loan Type |
|---|---|---|---|
| Previous Owner | $221,000 | New Conventional | |
| Previous Owner | $224,800 | New Conventional | |
| Previous Owner | $218,071 | Unknown |
Similar Homes in the area
Source: Doorify MLS
MLS Number: 10091424
APN: 0745.01-48-2481-000
- 3148 Rapid Falls Rd
- 3141 Rapid Falls Rd
- 336 New Milford Rd
- 533 Berry Chase Way
- 510 Berry Chase Way
- 501 Liberty Rose Dr
- 212 Liberty Rose Dr
- 532 Front Ridge Dr
- 1029 Benay Rd
- 1008 Garden Square Ln
- 1160 Craigmeade Dr
- 142 Brentfield Loop
- 105 Concordia Woods Dr
- 1012 Fulbright Dr
- 202 Linden Park Ln
- 254 Linden Park Ln
- 204 Concordia Woods Dr
- 306 Meeting Hall Dr
- 205 Begen St
- 248 Begen St
