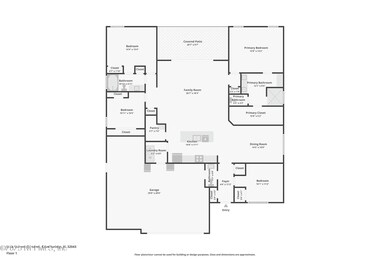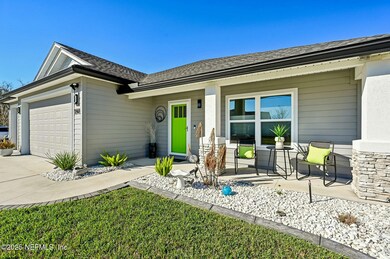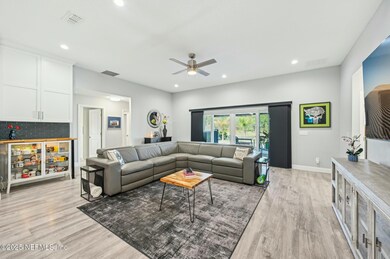
3148 Valiant Ct Green Cove Springs, FL 32043
Asbury Lake NeighborhoodEstimated payment $2,851/month
Highlights
- Home fronts a pond
- Pond View
- Great Room
- Shadowlawn Elementary School Rated A-
- Open Floorplan
- Cul-De-Sac
About This Home
OPEN HOUSE: Saturday 22nd, 11-1pm
This custom built; modern, contemporary home is loaded with upgrades. It features a spacious open floor plan with seamless transitions between rooms, designed for both comfort and style. With 4 large bedrooms, including a private guest suite, and 2.5 stylish bathrooms, this home offers exceptional comfort and privacy. The kitchen is a chef's dream, with granite countertops, full overlay cabinets for a sleek, custom look, and a walk-in pantry for ample storage. A coffee bar adds a special touch, perfect for enjoying your favorite morning brews.
The oversized garage features a custom epoxy floor, extra-tall garage doors, and extended third bay, providing plenty of room for larger vehicles and extra storage. Outside, you'll enjoy a massive paver patio, perfect for entertaining or relaxing while overlooking the serene water view. The home also includes a custom shed.
Home Details
Home Type
- Single Family
Est. Annual Taxes
- $4,491
Year Built
- Built in 2021 | Remodeled
Lot Details
- 8,712 Sq Ft Lot
- Home fronts a pond
- Cul-De-Sac
- East Facing Home
- Vinyl Fence
- Back Yard Fenced
- Front and Back Yard Sprinklers
- The community has rules related to exclusive easements
HOA Fees
- $21 Monthly HOA Fees
Parking
- 3 Car Attached Garage
- Garage Door Opener
Home Design
- Shingle Roof
- Stone Siding
- Siding
Interior Spaces
- 2,012 Sq Ft Home
- 1-Story Property
- Open Floorplan
- Ceiling Fan
- Great Room
- Dining Room
- Pond Views
Kitchen
- Breakfast Bar
- Electric Oven
- Electric Range
- Microwave
- Ice Maker
- Dishwasher
- Wine Cooler
- Kitchen Island
- Disposal
Flooring
- Carpet
- Laminate
Bedrooms and Bathrooms
- 4 Bedrooms
- Split Bedroom Floorplan
- Walk-In Closet
- In-Law or Guest Suite
- Shower Only
Laundry
- Laundry in unit
- Washer and Electric Dryer Hookup
Home Security
- Carbon Monoxide Detectors
- Fire and Smoke Detector
Outdoor Features
- Patio
- Porch
Schools
- Shadowlawn Elementary School
Utilities
- Central Heating and Cooling System
- 200+ Amp Service
Listing and Financial Details
- Assessor Parcel Number 28052501011000848
Community Details
Overview
- Association fees include ground maintenance
- Professional Community Management Association, Phone Number (904) 298-2321
- Royal Pointe Subdivision
- On-Site Maintenance
Recreation
- Community Playground
- Park
Map
Home Values in the Area
Average Home Value in this Area
Tax History
| Year | Tax Paid | Tax Assessment Tax Assessment Total Assessment is a certain percentage of the fair market value that is determined by local assessors to be the total taxable value of land and additions on the property. | Land | Improvement |
|---|---|---|---|---|
| 2024 | $4,371 | $298,161 | -- | -- |
| 2023 | $4,371 | $289,477 | $0 | $0 |
| 2022 | $4,138 | $281,046 | $45,000 | $236,046 |
| 2021 | $696 | $34,000 | $34,000 | $0 |
| 2020 | $457 | $30,000 | $30,000 | $0 |
| 2019 | $115 | $7,500 | $7,500 | $0 |
Property History
| Date | Event | Price | Change | Sq Ft Price |
|---|---|---|---|---|
| 03/17/2025 03/17/25 | Price Changed | $440,000 | -2.2% | $219 / Sq Ft |
| 02/28/2025 02/28/25 | For Sale | $450,000 | -- | $224 / Sq Ft |
Deed History
| Date | Type | Sale Price | Title Company |
|---|---|---|---|
| Warranty Deed | $294,000 | Attorney | |
| Quit Claim Deed | -- | Attorney |
Mortgage History
| Date | Status | Loan Amount | Loan Type |
|---|---|---|---|
| Open | $285,180 | New Conventional |
Similar Homes in Green Cove Springs, FL
Source: realMLS (Northeast Florida Multiple Listing Service)
MLS Number: 2071506
APN: 28-05-25-010110-008-48
- 3333 Madelina Ct
- 3123 Vianey Place
- 3130 Vianey Place
- 2423 Royal Pointe Dr
- 2448 Royal Pointe Dr
- 2154 County Road 218
- 2590 Royal Pointe Dr
- 2581 Royal Pointe Dr
- 3201 Sexton Dr
- 2538 Royal Pointe Dr
- 3515 Citation Dr
- 0 Small Lake Rd
- 3245 Silverado Cir
- 3106 Lowgap Place
- 3144 Lowgap Place
- 3215 Mission Oak Place
- 3235 Mission Oak Place
- 3211 Mission Oak Place
- 3188 Lowgap Place
- 3168 Lowgap Place






