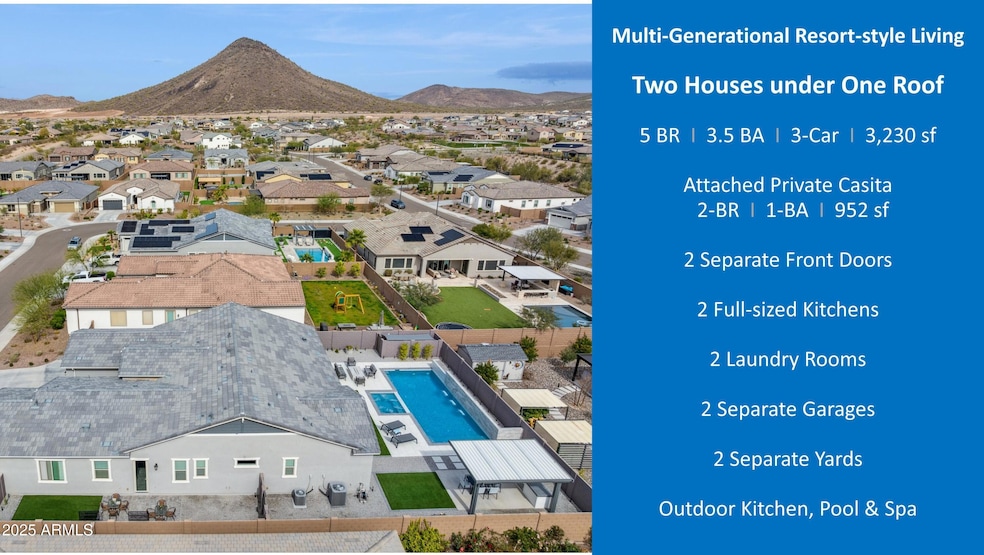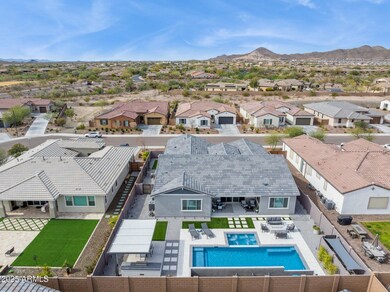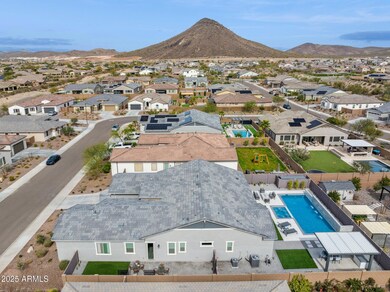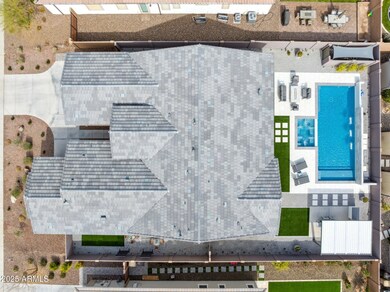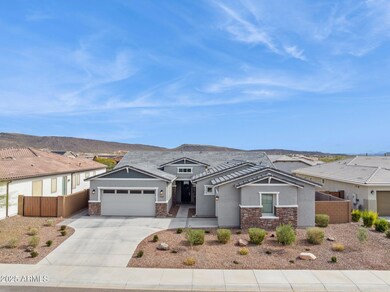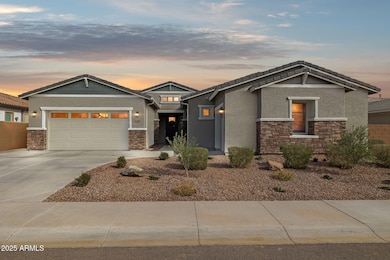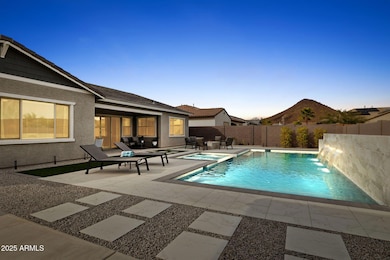
31489 N 126th Ln Peoria, AZ 85383
Highlights
- Guest House
- Heated Spa
- Clubhouse
- Lake Pleasant Elementary School Rated A-
- Mountain View
- Covered patio or porch
About This Home
As of March 2025Exquisite Multi-Generational Smart Home in Mystic Vistancia, Peoria 85383. Nestled within the prestigious Estate Series of Mystic, this exceptional luxury residence is surrounded by breathtaking hills and mountains, offering an unparalleled tranquil living experience. Built in 2022, this sophisticated home presents a rare opportunity to own a resort-style multi-generational estate in the highly coveted Mystic community. Designed for both elegance and functionality, this meticulously crafted home features a thoughtfully planned layout that seamlessly accommodates multi-generational living. Located in one of Peoria's safest and most sought-after neighborhoods, Mystic Vistancia, offers a safe and welcoming environment, perfect for retirees, families and those seeking for a layback living. Conveniently situated just 15 minutes from Paloma Community Park, 20 minutes from TSMC, and 30 minutes from Lake Pleasant, this residence combines tranquility, security, and accessibility. Experience the perfect blend of modern smart-home technology, refined design, and a premier location - making this property an extraordinary place to call home.
Main House (2,278 sq. ft. , 10-ft ceiling) -
The main house boasts a spacious owner's suite, two spacious guest bedrooms, two bathrooms, a power room and a chef's kitchen equipped with high-end GE Monogram stainless-steel smart appliances, including:
6-burner gas stove w/ griddle,
Hood w/ heat lamps,
Double ovens,
Smart 5-in-1 touch-screen wall, microwave, Smart dishwasher, refrigerator, and wine cooler,
Expansive quartz countertops and oversized kitchen island with additional storage,
Coffee bar and extended cabinetry for ample storage.
The open-concept great room and formal dining area create an inviting space for entertaining, while the primary suite features an oversized shower, dual sinks, and his and her walk-in closets. The dedicated laundry room and a 2-car garage with epoxy and a smart MyQ garage door opener add convenience.
Attached Private Casita (952 sq. ft. , 10-ft ceiling) -
A separate entrance leads to the private 2-bedroom, 1-bathroom Casita, complete with:
Full-sized kitchen with premium appliances,
Private living and dining areas,
Stacked washer and dryer,
Private 1-car garage,
Gas stub for outdoor BBQ,
Exclusive patio and backyard space to enjoy a cup of coffee in the morning and watch the little cute hummingbirds zipping by to say "Hello!".
A solid fire-proof level-lock door inside provides easy access between the two houses, and additional privacy.
Outdoor Oasis -
Designed for relaxation and entertaining.
Situated on an oversized 1/4-acre lot with mountain-views, the beautifully landscaped and low-maintenance backyard offers resort-style living, featuring:
Brand-new, well-appointed waterfall swimming pool and oversized heated spa, built-in outdoor BBQ kitchen, modern gas firepit, oversized ramada pergola above the outdoor kitchen and outdoor dining and manicured yard with artificial turf.
Front and back patios perfect for enjoying breathtaking sunrises, sunsets, and even hot air balloons floating in the distance.
Exclusive Community & Nearby Attractions -
Mystic offers resort-style amenities, including a heated community pool, outdoor BBQ area, and regular social events. Surrounded by scenic hills, mountains, trails, and award-winning golf courses at Blackstone Country Club and Vistancia Trilogy, this location provides endless recreational opportunities:
Lake Pleasant Regional Park (30 minutes away) for boating, fishing, hiking, and camping, hot-air balloon rides and paragliding.
Blackstone Country Club (social memberships available). Award-winning Trilogy at Vistancia golf course (open to public).
Nearby shopping, dining, and entertainment. Convenient access (5 minutes) to Loop 303, Fry's Marketplace, Safeway and future Mountainside Fitness. 15 minutes to BASIS Peoria, a charter school.
Smart Home features & upgrades includes:
Two Ring doorbells with 24/7 monitoring
Advanced security system,
Smart Level Lock,
Owned reverse osmosis and water softener system,
On-demand tankless water heater,
Ceiling internet booster for enhanced connectivity,
Built-in ceiling surround sound speakers in both houses,
Smart chef's kitchen appliances,
Flow Control,
MyQ garage door opener,
Smart home automation for effortless control via smartphone.
For a full list of upgrades and home improvements, please refer to the attached document.
This exceptional residence offers the perfect blend of luxury, convenience, and community living. Whether you're seeking a family-friendly environment, a low-maintenance lifestyle, or a serene retirement retreat, Mystic has something for everyone.
Don't miss this rare opportunity, schedule your private tour today!
Home Details
Home Type
- Single Family
Est. Annual Taxes
- $3,272
Year Built
- Built in 2022
Lot Details
- 0.26 Acre Lot
- Desert faces the front and back of the property
- Wrought Iron Fence
- Block Wall Fence
- Artificial Turf
- Front and Back Yard Sprinklers
- Sprinklers on Timer
HOA Fees
- $185 Monthly HOA Fees
Parking
- 3 Car Garage
Home Design
- Wood Frame Construction
- Tile Roof
- Concrete Roof
- Stone Exterior Construction
- Stucco
Interior Spaces
- 3,230 Sq Ft Home
- 1-Story Property
- Ceiling height of 9 feet or more
- Ceiling Fan
- Double Pane Windows
- Solar Screens
- Tile Flooring
- Mountain Views
Kitchen
- Eat-In Kitchen
- Breakfast Bar
- Gas Cooktop
- Built-In Microwave
- ENERGY STAR Qualified Appliances
- Kitchen Island
Bedrooms and Bathrooms
- 5 Bedrooms
- Primary Bathroom is a Full Bathroom
- 3.5 Bathrooms
- Dual Vanity Sinks in Primary Bathroom
Home Security
- Security System Owned
- Smart Home
- Fire Sprinkler System
Accessible Home Design
- Accessible Hallway
- No Interior Steps
Pool
- Heated Spa
- Heated Pool
- Fence Around Pool
Outdoor Features
- Covered patio or porch
- Gazebo
- Built-In Barbecue
- Playground
Additional Homes
- Guest House
Schools
- Lake Pleasant Elementary School
- Peoria High Middle School
- Liberty High School
Utilities
- Refrigerated Cooling System
- Heating System Uses Natural Gas
- Water Filtration System
- High Speed Internet
Listing and Financial Details
- Tax Lot 20
- Assessor Parcel Number 510-13-282
Community Details
Overview
- Association fees include ground maintenance
- Aam Llc Association, Phone Number (602) 957-9191
- Built by Lennar
- Mystic At Lake Pleasant Heights Parcel B Replat Subdivision, Lennar Revelation Floorplan
Amenities
- Clubhouse
- Theater or Screening Room
- Recreation Room
Recreation
- Community Playground
- Heated Community Pool
- Bike Trail
Map
Home Values in the Area
Average Home Value in this Area
Property History
| Date | Event | Price | Change | Sq Ft Price |
|---|---|---|---|---|
| 03/03/2025 03/03/25 | Sold | $1,300,000 | -- | $402 / Sq Ft |
| 02/15/2025 02/15/25 | Pending | -- | -- | -- |
Tax History
| Year | Tax Paid | Tax Assessment Tax Assessment Total Assessment is a certain percentage of the fair market value that is determined by local assessors to be the total taxable value of land and additions on the property. | Land | Improvement |
|---|---|---|---|---|
| 2025 | $3,272 | $32,180 | -- | -- |
| 2024 | $3,267 | $30,648 | -- | -- |
| 2023 | $3,267 | $53,070 | $10,610 | $42,460 |
| 2022 | $294 | $18,480 | $18,480 | $0 |
| 2021 | $297 | $3,795 | $3,795 | $0 |
| 2020 | $243 | $3,525 | $3,525 | $0 |
Mortgage History
| Date | Status | Loan Amount | Loan Type |
|---|---|---|---|
| Previous Owner | $437,790 | New Conventional |
Deed History
| Date | Type | Sale Price | Title Company |
|---|---|---|---|
| Warranty Deed | $1,300,000 | Az Title Agency | |
| Special Warranty Deed | $724,990 | New Title Company Name |
Similar Homes in Peoria, AZ
Source: Arizona Regional Multiple Listing Service (ARMLS)
MLS Number: 6818771
APN: 510-13-282
- 31490 N 126th Ln
- 31586 N 126th Ave
- 31575 N 126th Ave
- 12789 W Via Caballo Blanco
- 12413 W Calle de Baca
- 32003 N 126th Ave
- 12530 W Tyler Trail
- 12859 W Calle de Baca Dr
- 31817 N 124th Dr
- 12940 W Creosote Dr
- 32133 N 127th Dr
- 31498 N 129th Dr
- 31930 N 124th Dr
- 31957 N 125th Ave
- 31626 N 129th Dr
- 12637 W Cassia Trail
- 12788 W Chucks Ave
- 32159 N 127th Dr
- 13757 W Forest Pleasant Place
- 12858 W Pasaro Dr
