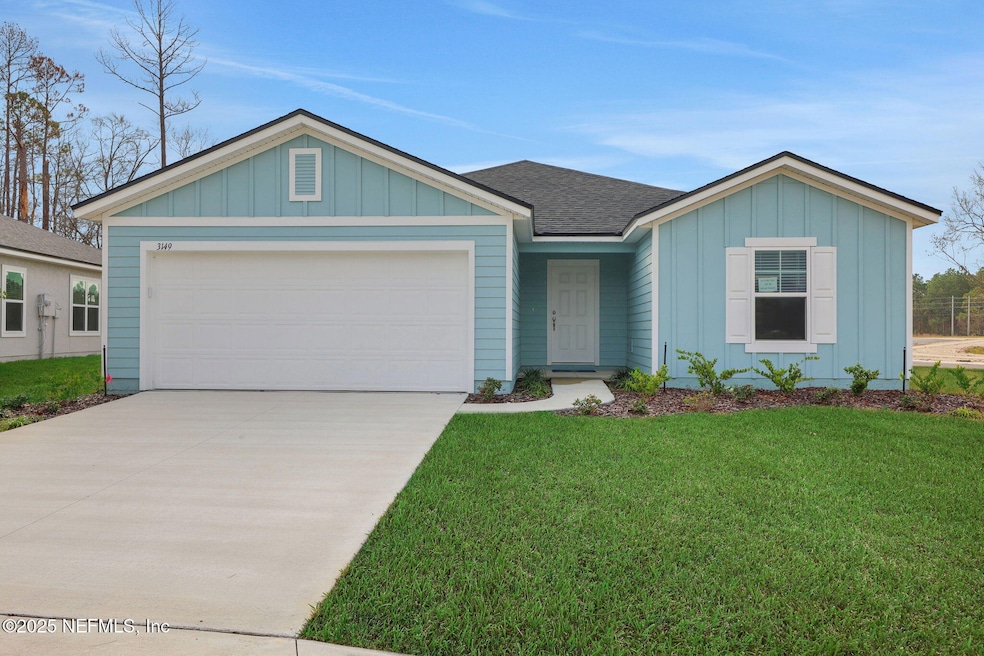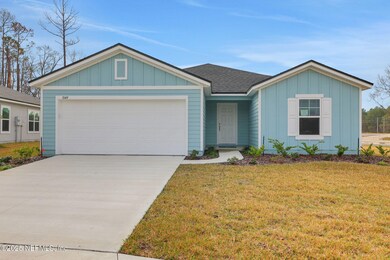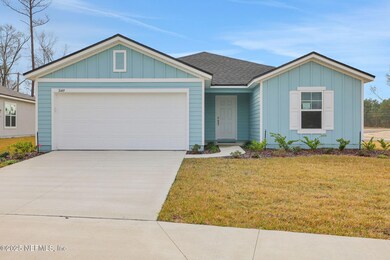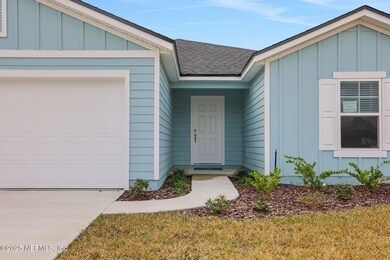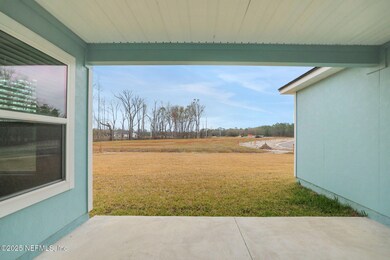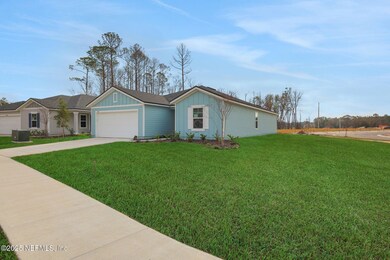
3149 Golden Eye Dr Orange Park, FL 32065
Oakleaf NeighborhoodHighlights
- Fitness Center
- Under Construction
- Clubhouse
- Oakleaf Village Elementary School Rated A-
- Open Floorplan
- Great Room
About This Home
As of April 2025We are excited to present the Cambridge Model at Wilford Oaks, a stunning single-level home offering 1,711 sqft, 3 bedrooms, 2 bathrooms, and a 2-car garage. This home features an open floor plan with a dining room, café, great room with sliders leading to a large 14x8 covered patio, and split bedrooms for privacy. The primary suite includes a walk-in closet, an ensuite bathroom with a walk-in shower, and a private water closet.
Experience Fun and Community at Wilford Oaks:
Community Pool: Dive into our crystal-clear pool for a refreshing swim or lounge under the sun with friends and family.
Club House: Our charming clubhouse is the heart of the community, offering a cozy space for social gatherings, events, and activities that bring neighbors together.
Fitness Center: Stay active in our state-of-the-art fitness center, equipped with everything you need for a great workout, whether you're a beginner or a fitness enthusiast.
Dog Park: Our spacious dog park is a haven for your furry friends, with plenty of space to run, play, and socialize in a safe, off-leash environment.
Playground: Let your children's imaginations soar at our fun-filled playground, designed to provide endless entertainment and foster new friendships.
Prime Location: Wilford Oaks is conveniently located near shopping, schools, and eateries, making everyday living easy and enjoyable.
Join us and experience the perfect blend of comfort, convenience, and community spirit at Wilford Oaks!
Home Details
Home Type
- Single Family
Est. Annual Taxes
- $364
Year Built
- Built in 2024 | Under Construction
Lot Details
- 0.25 Acre Lot
- East Facing Home
- Irregular Lot
- Cleared Lot
HOA Fees
- $68 Monthly HOA Fees
Parking
- 2 Car Attached Garage
- Garage Door Opener
Home Design
- Wood Frame Construction
- Shingle Roof
Interior Spaces
- 1,711 Sq Ft Home
- 1-Story Property
- Open Floorplan
- Great Room
- Dining Room
- Fire and Smoke Detector
- Laundry on lower level
Kitchen
- Electric Range
- Microwave
- Kitchen Island
- Disposal
Flooring
- Carpet
- Tile
Bedrooms and Bathrooms
- 3 Bedrooms
- Split Bedroom Floorplan
- Walk-In Closet
- 2 Full Bathrooms
Outdoor Features
- Patio
Schools
- Oakleaf Village Elementary School
- Oakleaf Jr High Middle School
- Oakleaf High School
Utilities
- Cooling Available
- Central Heating
- Heat Pump System
Listing and Financial Details
- Assessor Parcel Number 09042500787800206
Community Details
Overview
- Wilford Oaks Subdivision
Amenities
- Clubhouse
Recreation
- Community Playground
- Fitness Center
- Dog Park
Map
Home Values in the Area
Average Home Value in this Area
Property History
| Date | Event | Price | Change | Sq Ft Price |
|---|---|---|---|---|
| 04/17/2025 04/17/25 | Sold | $320,000 | -3.0% | $187 / Sq Ft |
| 03/29/2025 03/29/25 | Pending | -- | -- | -- |
| 03/16/2025 03/16/25 | Price Changed | $329,990 | -5.7% | $193 / Sq Ft |
| 03/07/2025 03/07/25 | Price Changed | $349,990 | -2.8% | $205 / Sq Ft |
| 02/27/2025 02/27/25 | Price Changed | $359,990 | -4.8% | $210 / Sq Ft |
| 12/16/2024 12/16/24 | Price Changed | $377,990 | +0.3% | $221 / Sq Ft |
| 10/24/2024 10/24/24 | Price Changed | $376,990 | +0.5% | $220 / Sq Ft |
| 09/07/2024 09/07/24 | Price Changed | $374,990 | +3.3% | $219 / Sq Ft |
| 07/23/2024 07/23/24 | Price Changed | $362,990 | -3.2% | $212 / Sq Ft |
| 07/11/2024 07/11/24 | Price Changed | $374,990 | +2.5% | $219 / Sq Ft |
| 05/29/2024 05/29/24 | For Sale | $365,990 | -- | $214 / Sq Ft |
Similar Homes in Orange Park, FL
Source: realMLS (Northeast Florida Multiple Listing Service)
MLS Number: 2028332
- 3317 Golden Eye Dr
- 3195 Golden Eye Dr
- 3203 Golden Eye Dr
- 3332 Golden Eye Dr
- 3373 Golden Eye Dr
- 3348 Golden Eye Dr
- 3217 Golden Eye Dr
- 3326 Golden Eye Dr
- 3225 Golden Eye Dr
- 3163 Golden Eye Dr
- 727 Hiddenwood Way
- 722 Hiddenwood Way
- 3209 White Beam Ct
- 3208 White Beam Ct
- 3213 White Beam Ct
- 771 Barclay Ct
- 3715 Belstead Way
- 2639 Firethorn Ave
- 2639 Firethorn Ave
- 2639 Firethorn Ave
