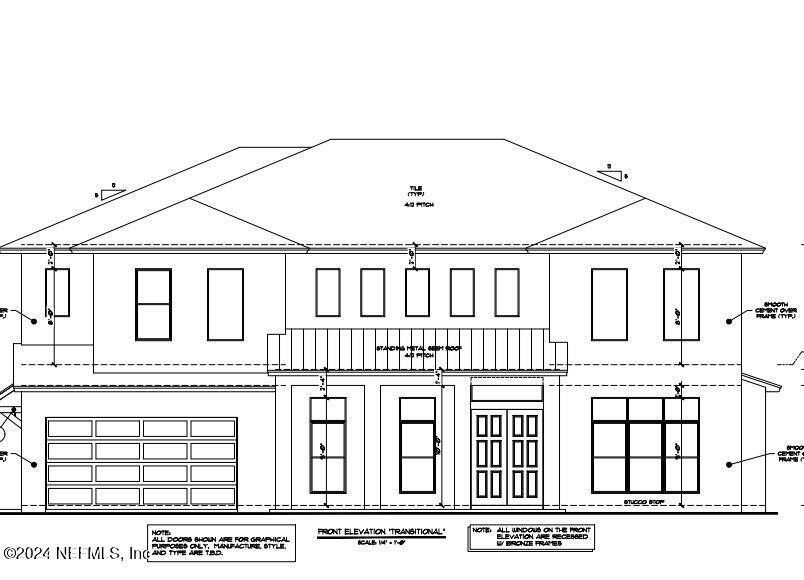
PENDING
NEW CONSTRUCTION
3149 Spiro Cir Jacksonville, FL 32246
Golden Glades/The Woods NeighborhoodEstimated payment $12,152/month
Total Views
106
6
Beds
4.5
Baths
5,337
Sq Ft
$346
Price per Sq Ft
Highlights
- New Construction
- Home Office
- Living Room
- Atlantic Coast High School Rated A-
- 3 Car Attached Garage
- Tankless Water Heater
About This Home
Discover the Aspen floor plan, a stunning design that marries elegance with functionality for your dream lifestyle. With six bedrooms, four and a half bathrooms, and a three-car garage, this two-story layout is crafted to accommodate every family member's needs while inviting endless customization possibilities to truly make it yours.
Home Details
Home Type
- Single Family
Year Built
- Built in 2024 | New Construction
HOA Fees
- $9 Monthly HOA Fees
Parking
- 3 Car Attached Garage
Interior Spaces
- 5,337 Sq Ft Home
- 2-Story Property
- Living Room
- Dining Room
- Home Office
Kitchen
- Gas Cooktop
- Microwave
- Dishwasher
- Disposal
Bedrooms and Bathrooms
- 6 Bedrooms
Accessible Home Design
- Accessibility Features
Utilities
- Central Heating and Cooling System
- Tankless Water Heater
Community Details
- Tamaya Subdivision
Listing and Financial Details
- Assessor Parcel Number 1670667850
Map
Create a Home Valuation Report for This Property
The Home Valuation Report is an in-depth analysis detailing your home's value as well as a comparison with similar homes in the area
Home Values in the Area
Average Home Value in this Area
Tax History
| Year | Tax Paid | Tax Assessment Tax Assessment Total Assessment is a certain percentage of the fair market value that is determined by local assessors to be the total taxable value of land and additions on the property. | Land | Improvement |
|---|---|---|---|---|
| 2024 | -- | $125,000 | $125,000 | -- |
| 2023 | -- | -- | -- | -- |
Source: Public Records
Property History
| Date | Event | Price | Change | Sq Ft Price |
|---|---|---|---|---|
| 12/26/2024 12/26/24 | Pending | -- | -- | -- |
| 12/26/2024 12/26/24 | For Sale | $1,844,955 | -- | $346 / Sq Ft |
Source: realMLS (Northeast Florida Multiple Listing Service)
Similar Homes in Jacksonville, FL
Source: realMLS (Northeast Florida Multiple Listing Service)
MLS Number: 2061902
APN: 167066-7850
Nearby Homes
- 3137 Spiro Cir
- 3083 Spiro Cir
- 3131 Spiro Cir
- 3190 Spiro Cir
- 3089 Spiro Cir
- 3207 Fiera Vista Dr
- 3221 Fiera Vista Dr
- 3227 Fiera Vista Dr
- 3233 Fiera Vista Dr
- 3037 Spiro Cir
- 12819 Valetta St
- 12834 Valetta St
- 12770 Valetta St
- 12804 Valletta St
- 2932 Danube Dr
- 12750 Josslyn Ln
- 12758 Josslyn Ln
- 12741 Josslyn Ln
- 12739 Josslyn Ln
- 12776 Josslyn Ln
