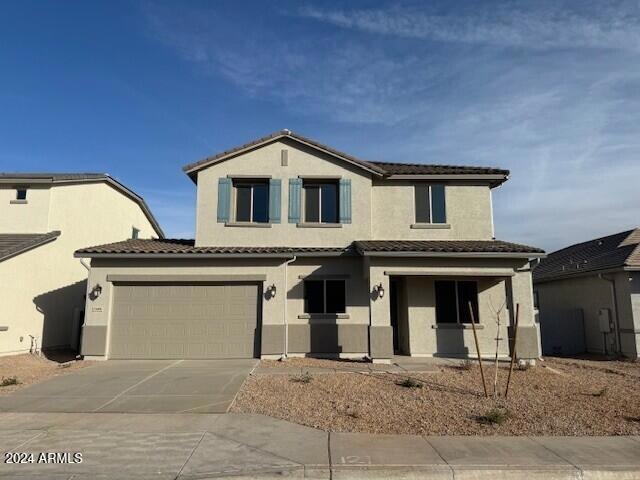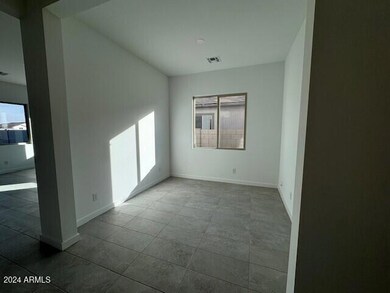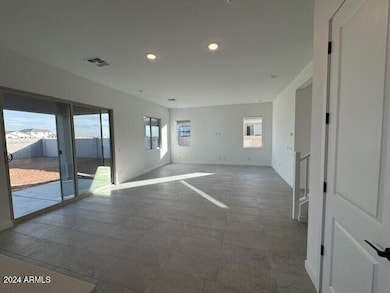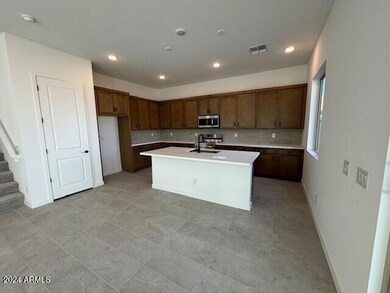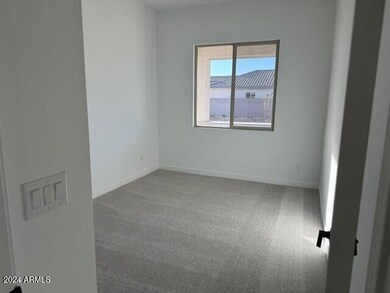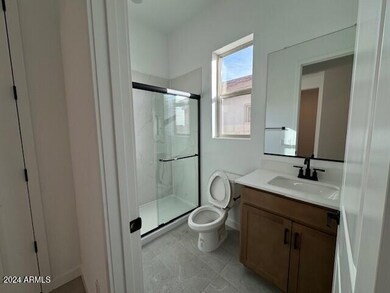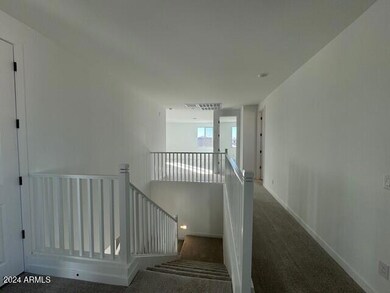
31491 N Wet Creek Rd San Tan Valley, AZ 85143
Highlights
- Spanish Architecture
- Community Pool
- 4 Car Direct Access Garage
- Private Yard
- Covered patio or porch
- Double Pane Windows
About This Home
As of February 2025*NEW CONSTRUCTION* The Grand 5G floorplan comes equipped with the 4 bed and 3 baths, plus study downstairs and a huge loft upstairs and a covered patio— setting the scene for summer gatherings! The home features modern Quill cabinets, matte black hardware, quartz counter tops in kitchen and bathrooms and 12''x24'' porcelain tile flooring. MOVE IN READY!
Last Buyer's Agent
Non-MLS Agent
Non-MLS Office
Home Details
Home Type
- Single Family
Est. Annual Taxes
- $618
Year Built
- Built in 2024
Lot Details
- 7,108 Sq Ft Lot
- Desert faces the front of the property
- Block Wall Fence
- Sprinklers on Timer
- Private Yard
HOA Fees
- $100 Monthly HOA Fees
Parking
- 4 Car Direct Access Garage
- 2 Open Parking Spaces
- Garage Door Opener
Home Design
- Spanish Architecture
- Wood Frame Construction
- Spray Foam Insulation
- Tile Roof
- Stucco
Interior Spaces
- 3,018 Sq Ft Home
- 2-Story Property
- Ceiling height of 9 feet or more
- Double Pane Windows
- ENERGY STAR Qualified Windows with Low Emissivity
- Vinyl Clad Windows
Kitchen
- Built-In Microwave
- Kitchen Island
Flooring
- Carpet
- Tile
Bedrooms and Bathrooms
- 4 Bedrooms
- Primary Bathroom is a Full Bathroom
- 3 Bathrooms
- Dual Vanity Sinks in Primary Bathroom
Eco-Friendly Details
- ENERGY STAR Qualified Equipment for Heating
- Mechanical Fresh Air
Outdoor Features
- Covered patio or porch
Schools
- Magma Ranch K8 Elementary And Middle School
- Poston Butte High School
Utilities
- Refrigerated Cooling System
- Heating Available
- Water Softener
- High Speed Internet
Listing and Financial Details
- Home warranty included in the sale of the property
- Tax Lot 121
- Assessor Parcel Number 210-24-810
Community Details
Overview
- Association fees include ground maintenance
- Aam Llc Association, Phone Number (602) 967-9191
- Built by Landsea Homes
- San Tan Gateway Unit 1A Parcel 19 Subdivision, Grand 5G Floorplan
- FHA/VA Approved Complex
Recreation
- Community Pool
- Bike Trail
Map
Home Values in the Area
Average Home Value in this Area
Property History
| Date | Event | Price | Change | Sq Ft Price |
|---|---|---|---|---|
| 02/12/2025 02/12/25 | Sold | $511,180 | -0.1% | $169 / Sq Ft |
| 01/16/2025 01/16/25 | Pending | -- | -- | -- |
| 12/18/2024 12/18/24 | For Sale | $511,875 | -- | $170 / Sq Ft |
Similar Homes in the area
Source: Arizona Regional Multiple Listing Service (ARMLS)
MLS Number: 6795703
- 31541 N Wet Creek Rd
- 31476 N Hayweather Ln
- 31512 N Hayweather Ln
- 7276 E Purple Prairie Dr
- 31528 N Hayweather Ln
- 31550 N Hayweather Ln
- 7280 E White Tail Rd
- 7400 E White Tail Rd
- 7499 E Sweet Honey Ln
- 31751 N Velvet Rush Rd
- 7010 E Drygulch Rd
- 7366 E White Tail Rd
- 7244 E Hackamore Ln
- 7258 E Hackamore Ln
- 7272 E Hackamore Ln
- 7267 E Hackamore Ln
- 7320 E Hackamore Ln
- 7342 E Hackamore Ln
- 7366 E Hackamore Ln
- 7402 E Hackamore Ln
