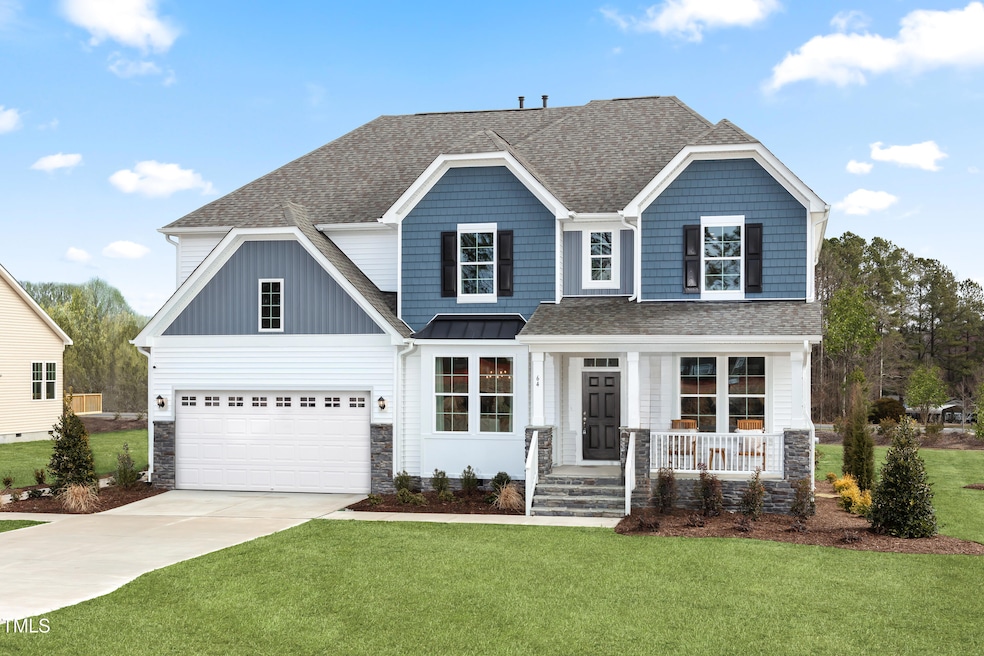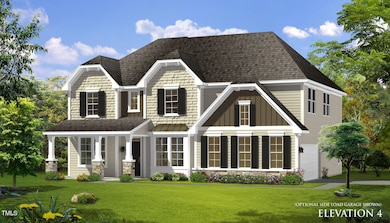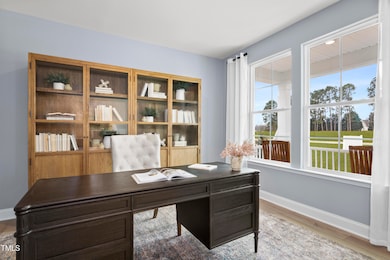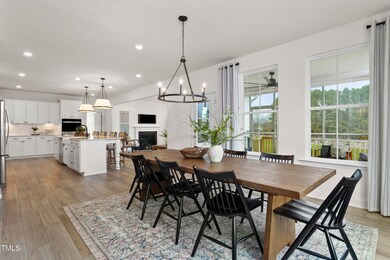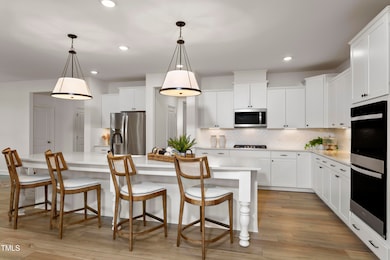
315 Adams Pointe Ct Angier, NC 27501
Estimated payment $3,749/month
Highlights
- New Construction
- 3 Car Attached Garage
- Central Air
- Traditional Architecture
- Luxury Vinyl Tile Flooring
- Heating System Uses Natural Gas
About This Home
The Stonefield by DRB Homes - A Showstopper Estate on Over Half an Acre!
Welcome to our most sought-after floor plan, the Stonefield—a true estate home with 3,417 square feet of luxurious, modern living on a stunning .605-acre homesite WITH a 3-car garage. From the moment you step through the door, you're greeted by a grand entry with a formal coffered ceiling dining room and a dedicated home office.
The heart of the home is the gourmet kitchen, where you'll find white cabinetry, a massive 12-foot quartz island, double ovens, a butler's pantry with quartz countertops, and a layout that flows seamlessly into the light-filled family room with expansive windows and access to your screened porch and second breakfast area—perfect for both everyday living and entertaining.
A first-floor guest suite with a private full bath adds incredible flexibility. Upstairs, the spacious owner's suite features tray ceilings, a tiled walk-in shower with bench, dual quartz vanities, and a huge walk-in closet. Three additional bedrooms upstairs offer generous closet space, and a versatile loft is the ideal hangout or game room. A full hall bath rounds out the second level.
From tile-to-ceiling details in the owner's bath to thoughtfully curated high-end finishes throughout, this home is designed to impress and built to last. With unbeatable space, functionality, and style on a prime homesite, this home is priced to sell—schedule your showing today! Ready this Fall 2025!
Home Details
Home Type
- Single Family
Year Built
- Built in 2025 | New Construction
Lot Details
- 0.61 Acre Lot
HOA Fees
- $69 Monthly HOA Fees
Parking
- 3 Car Attached Garage
- 6 Open Parking Spaces
Home Design
- Home is estimated to be completed on 10/1/25
- Traditional Architecture
- Block Foundation
- Architectural Shingle Roof
- Vinyl Siding
- Cedar
Interior Spaces
- 3,417 Sq Ft Home
- 2-Story Property
- Luxury Vinyl Tile Flooring
- Basement
- Crawl Space
Bedrooms and Bathrooms
- 5 Bedrooms
Schools
- Angier Elementary School
- Harnett Central Middle School
- Harnett Central High School
Utilities
- Central Air
- Heating System Uses Natural Gas
- Septic Tank
Community Details
- Association fees include trash
- Charleston Management Association, Phone Number (919) 847-3003
- Built by DRB Homes
- Honeycutt Hills Subdivision, Stonefield Floorplan
Listing and Financial Details
- Assessor Parcel Number 040672 0100 08
Map
Home Values in the Area
Average Home Value in this Area
Property History
| Date | Event | Price | Change | Sq Ft Price |
|---|---|---|---|---|
| 04/11/2025 04/11/25 | For Sale | $559,200 | -- | $164 / Sq Ft |
Similar Homes in Angier, NC
Source: Doorify MLS
MLS Number: 10088900
- 420 Shelby Meadow Ln
- 426 Adams Pointe Ct
- 257 Shelby Meadow Ln
- 199 Shelby Meadow Ln
- 140 Adams Pointe Ct
- 155 Shelby Meadow Ln
- 188 Shelby Meadow Ln
- 117 Shelby Meadow Ln
- 64 Shelby Meadow Ln
- 64 Shelby Meadow Ln
- 64 Shelby Meadow Ln
- 64 Shelby Meadow Ln
- 64 Shelby Meadow Ln
- 64 Shelby Meadow Ln
- 64 Shelby Meadow Ln
- 64 Shelby Meadow Ln
- 64 Shelby Meadow Ln
- 17 Shelby Meadow Ln
- 73 Norris Farm Dr
- 88 Norris Farm Dr
