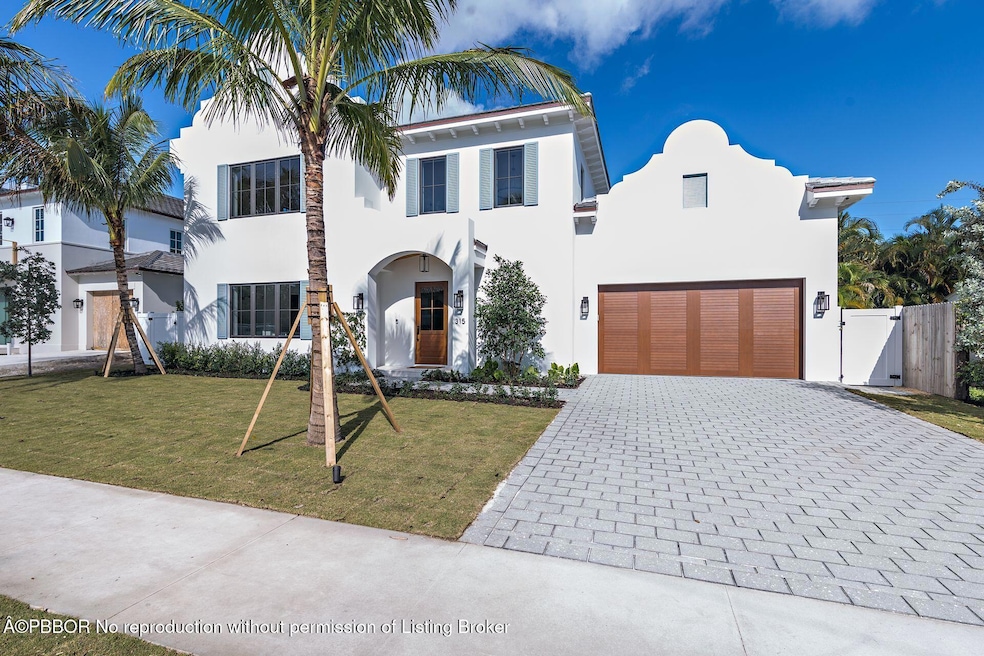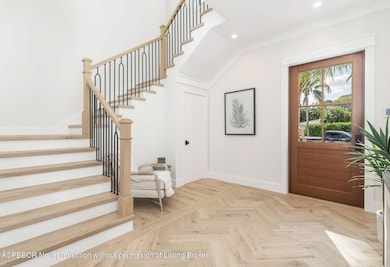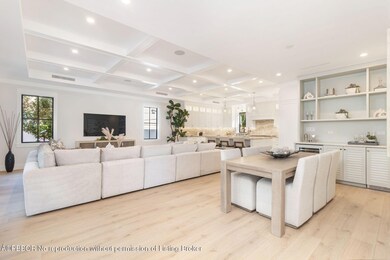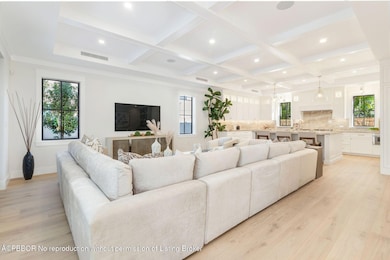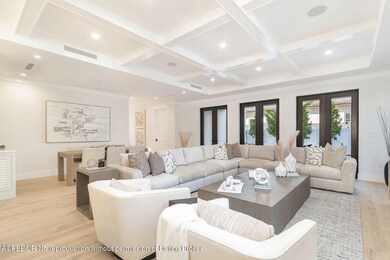
315 Avila Rd West Palm Beach, FL 33405
Southland Park NeighborhoodEstimated payment $28,619/month
Highlights
- Home Theater
- New Construction
- Waterfront
- Palm Beach Public School Rated A-
- Gas Heated Pool
- 3-minute walk to Prospect Park
About This Home
NEW CONSTRUCTION- Dutch West Indies home designed and built to the highest structural standards with custom details, wide plank oak floors throughout in addition to custom details and finishes. Designed for entertaining, the open floor-plan offers soaring ceilings, expansive rooms and gracious scale. Located a block away from the Intracoastal waterway, this +/- 4400 sqft residence offers a luxurious first floor primary suite with marble bath and two custom designed, fully outfitted closets. There are 3 additional large bedrooms, each with their own ensuite baths and a 2nd floor office/family room. The kitchen is a Chef's dream, appointed with Thermador 6 burner gas range and appliances, Taj Mahal quartzite countertops, custom cabinetry, wine refrigerator. Additional features include, 2 car garage (with ceiling height to accommodate a full car lift), resort style pool with fountains and gas pool heater, full house generator, Full hurricane impact windows and doors, Sonos system, hardwired for cable and security and all closets have been custom designed and installed . *Ideally located close to beaches, restaurants, Worth Ave, bike trails and golf courses. DISCLAIMER: The written and verbal information provided including but not limited to prices, measurements, square footages, lot sizes, calculations and statistics have been obtained and conveyed from third parties such as the applicable Multiple Listing Service, public records as well as other sources. All information including that produced by the Sellers or Listing Company are subject to errors, omissions or changes without notice and should be independently verified by any prospect for the purchase of a Property. The Sellers and Listing Company expressly disclaim any warranty or representation regarding all information. Prospective purchasers' use of this or any written and verbal information is acknowledgement of this disclaimer and that Prospects shall perform their own due diligence. Prospective purchasers shall not rely on any written or verbal information provided when entering a contract for sale and purchase. Some affiliations may not be applicable to certain geographic areas. Copyright 2023 Listing Company. All Rights Reserved.
Open House Schedule
-
Sunday, April 27, 20251:00 to 3:00 pm4/27/2025 1:00:00 PM +00:004/27/2025 3:00:00 PM +00:00Add to Calendar
Home Details
Home Type
- Single Family
Est. Annual Taxes
- $16,214
Year Built
- Built in 2024 | New Construction
Lot Details
- 6,534 Sq Ft Lot
- Waterfront
- Home has North and South Exposure
- Back Yard Fenced
- Sprinkler System
- Property is zoned SF14
Home Design
- Traditional Architecture
- Tile Roof
- Fiber Cement Roof
- Concrete Block And Stucco Construction
Interior Spaces
- 3,814 Sq Ft Home
- 2-Story Property
- Wet Bar
- Sound System
- Great Room
- Dining Room
- Home Theater
- Home Office
- Library
- Storage
- Utility Room
Kitchen
- Eat-In Kitchen
- Double Convection Oven
- Gas Range
- Microwave
- Freezer
- Ice Maker
- Dishwasher
- Wine Refrigerator
- Disposal
Flooring
- Wood
- Marble
Bedrooms and Bathrooms
- 4 Bedrooms
- 5 Bathrooms
Laundry
- Laundry Room
- Dryer
- Washer
Home Security
- Home Security System
- High Impact Windows
- High Impact Door
- Fire and Smoke Detector
Parking
- Attached Garage
- Garage Door Opener
Pool
- Gas Heated Pool
- Outdoor Pool
- Saltwater Pool
Outdoor Features
- Patio
- Lanai
- Attached Grill
Utilities
- Forced Air Zoned Heating and Cooling System
- Cable TV Available
Community Details
- Voluntary home owners association
- El Cid Court Subdivision
Listing and Financial Details
- Assessor Parcel Number 74434334040010130
Map
Home Values in the Area
Average Home Value in this Area
Tax History
| Year | Tax Paid | Tax Assessment Tax Assessment Total Assessment is a certain percentage of the fair market value that is determined by local assessors to be the total taxable value of land and additions on the property. | Land | Improvement |
|---|---|---|---|---|
| 2024 | $16,214 | $778,333 | -- | -- |
| 2023 | $17,060 | $814,086 | $707,575 | $106,511 |
| 2022 | $2,288 | $137,857 | $0 | $0 |
| 2021 | $2,262 | $133,842 | $0 | $0 |
| 2020 | $2,239 | $131,994 | $0 | $0 |
| 2019 | $2,196 | $129,026 | $0 | $0 |
| 2018 | $2,036 | $126,620 | $0 | $0 |
| 2017 | $1,980 | $124,016 | $0 | $0 |
| 2016 | $1,963 | $121,465 | $0 | $0 |
| 2015 | $6,549 | $275,721 | $0 | $0 |
| 2014 | $2,011 | $119,664 | $0 | $0 |
Property History
| Date | Event | Price | Change | Sq Ft Price |
|---|---|---|---|---|
| 12/23/2024 12/23/24 | For Sale | $4,895,000 | +384.7% | $1,283 / Sq Ft |
| 09/12/2023 09/12/23 | Sold | $1,010,000 | -8.2% | $616 / Sq Ft |
| 07/24/2023 07/24/23 | Pending | -- | -- | -- |
| 03/06/2023 03/06/23 | For Sale | $1,100,000 | -- | $671 / Sq Ft |
Deed History
| Date | Type | Sale Price | Title Company |
|---|---|---|---|
| Warranty Deed | $1,010,000 | Town Title | |
| Quit Claim Deed | -- | Town Title | |
| Interfamily Deed Transfer | -- | Fidelity Natl Title Ins Co |
Mortgage History
| Date | Status | Loan Amount | Loan Type |
|---|---|---|---|
| Previous Owner | $544,185 | Stand Alone Second | |
| Previous Owner | $544,185 | Reverse Mortgage Home Equity Conversion Mortgage | |
| Previous Owner | $544,185 | Reverse Mortgage Home Equity Conversion Mortgage | |
| Previous Owner | $150,000 | Unknown | |
| Previous Owner | $113,278 | Unknown | |
| Previous Owner | $86,400 | New Conventional | |
| Previous Owner | $25,000 | Credit Line Revolving |
Similar Homes in West Palm Beach, FL
Source: Palm Beach Board of REALTORS®
MLS Number: 24-1962
APN: 74-43-43-34-04-001-0130
