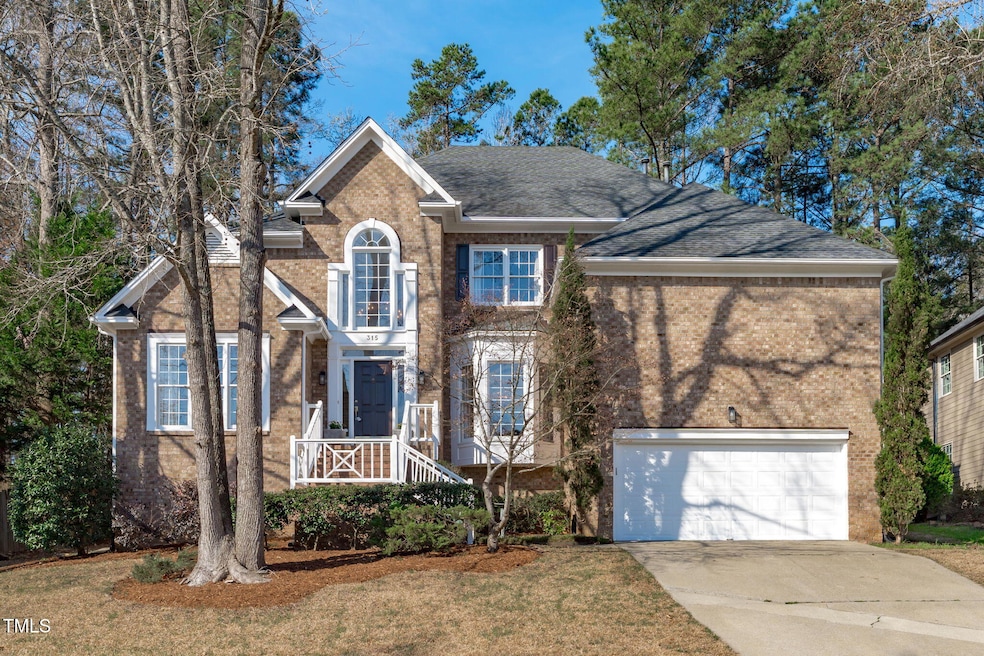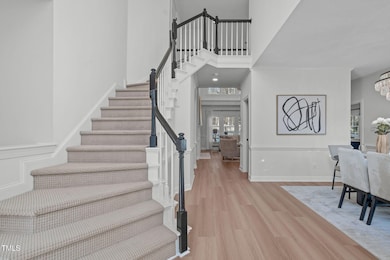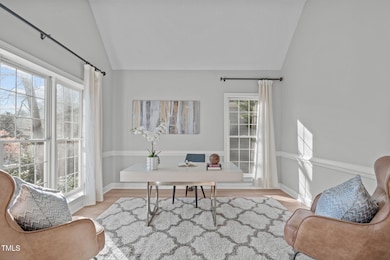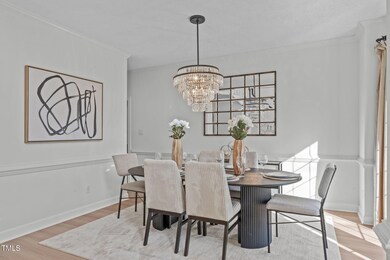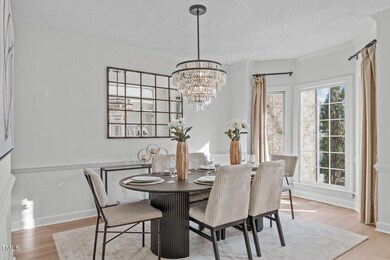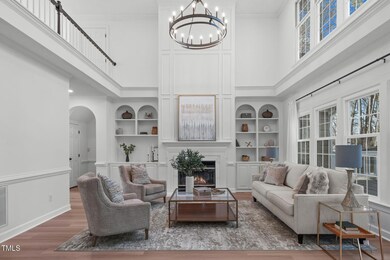
315 Barthel Dr Cary, NC 27513
West Cary NeighborhoodHighlights
- Open Floorplan
- Deck
- Cathedral Ceiling
- Laurel Park Elementary Rated A
- Transitional Architecture
- Main Floor Primary Bedroom
About This Home
As of April 2025Stunning Brick Home in McArthur Park - Prime Cary Location! Located off Cary Parkway in the highly sought-after McArthur Park this beautifully updated brick home offers a perfect blend of comfort, style, and convenience. Situated near the end of a cul-de-sac and adjacent to White Oak Greenway, this home provides easy access to scenic trails while backing to Davis Drive Park. Enter inside to a grand cathedral-ceiling foyer, setting the stage for the thoughtfully designed open floor plan. The two-story Great Room features built-in shelving, a cozy fireplace, and seamless access to the expansive back deck, where you can relax and enjoy the fenced-in backyard with mature trees and landscaping. The heart of the home—the renovated kitchen—boasts brand-new cabinets, quartz countertops, and new stainless steel appliances. Just off the kitchen, the refreshed laundry room offers additional quartz countertops new cabinetry, which leads to the 2-car garage complete with a Tesla charger. The main-level owner's suite is a true retreat, featuring new carpet, a spacious walk-in closet, and a luxurious refreshed en-suite bath. A first-floor office or formal living room provides a dedicated space for work or relaxation as well as a formal dining room with new designer lighting. Upstairs, you'll find three generously sized bedrooms, an updated bathroom, and a spacious bonus room with skylights, offering endless possibilities for a recreation area, home office, or playroom. Additional updates include new laminate flooring throughout the main level, fresh interior paint, and refreshed bathrooms with updated lighting, plumbing fixtures, and refinished cabinetry. While a railway track runs behind the home, only two trains pass on weekdays—one in the morning and one in the afternoon. Enjoy the best of Cary living with top-rated schools, nearby parks, greenway access, and a vibrant community!
Home Details
Home Type
- Single Family
Est. Annual Taxes
- $5,430
Year Built
- Built in 1992
Lot Details
- 10,019 Sq Ft Lot
- Lot Dimensions are 75x137x77x130
- Wood Fence
- Perimeter Fence
- Landscaped with Trees
- Back Yard Fenced and Front Yard
HOA Fees
- $13 Monthly HOA Fees
Parking
- 2 Car Attached Garage
- Inside Entrance
- Front Facing Garage
- Private Driveway
- 2 Open Parking Spaces
Home Design
- Transitional Architecture
- Brick Exterior Construction
- Raised Foundation
- Frame Construction
- Shingle Roof
- Masonite
Interior Spaces
- 3,006 Sq Ft Home
- 2-Story Property
- Open Floorplan
- Built-In Features
- Bookcases
- Dry Bar
- Crown Molding
- Tray Ceiling
- Cathedral Ceiling
- Ceiling Fan
- Recessed Lighting
- Chandelier
- Screen For Fireplace
- Gas Fireplace
- Entrance Foyer
- Family Room with Fireplace
- Living Room
- Breakfast Room
- Dining Room
- Bonus Room
- Storage
Kitchen
- Electric Range
- Range Hood
- Plumbed For Ice Maker
- Dishwasher
- Stainless Steel Appliances
- Quartz Countertops
- Disposal
Flooring
- Carpet
- Tile
- Luxury Vinyl Tile
Bedrooms and Bathrooms
- 4 Bedrooms
- Primary Bedroom on Main
- Walk-In Closet
- Double Vanity
- Private Water Closet
- Whirlpool Bathtub
- Separate Shower in Primary Bathroom
- Bathtub with Shower
- Walk-in Shower
Laundry
- Laundry Room
- Laundry on main level
- Sink Near Laundry
- Washer and Electric Dryer Hookup
Attic
- Attic Floors
- Pull Down Stairs to Attic
- Unfinished Attic
Outdoor Features
- Deck
- Rain Gutters
- Front Porch
Schools
- Laurel Park Elementary School
- Salem Middle School
- Green Hope High School
Utilities
- Forced Air Heating and Cooling System
- Heating System Uses Natural Gas
- Gas Water Heater
Listing and Financial Details
- Assessor Parcel Number 0743662487
Community Details
Overview
- Association fees include ground maintenance
- Omega Association Management Association, Phone Number (919) 461-0102
- Macarthur Park Subdivision
Security
- Resident Manager or Management On Site
Map
Home Values in the Area
Average Home Value in this Area
Property History
| Date | Event | Price | Change | Sq Ft Price |
|---|---|---|---|---|
| 04/21/2025 04/21/25 | Sold | $804,000 | +3.7% | $267 / Sq Ft |
| 03/23/2025 03/23/25 | Pending | -- | -- | -- |
| 03/21/2025 03/21/25 | For Sale | $775,000 | -- | $258 / Sq Ft |
Tax History
| Year | Tax Paid | Tax Assessment Tax Assessment Total Assessment is a certain percentage of the fair market value that is determined by local assessors to be the total taxable value of land and additions on the property. | Land | Improvement |
|---|---|---|---|---|
| 2024 | $5,430 | $645,156 | $195,000 | $450,156 |
| 2023 | $4,468 | $443,953 | $125,000 | $318,953 |
| 2022 | $4,302 | $443,953 | $125,000 | $318,953 |
| 2021 | $4,215 | $443,953 | $125,000 | $318,953 |
| 2020 | $4,238 | $443,953 | $125,000 | $318,953 |
| 2019 | $4,092 | $380,334 | $95,000 | $285,334 |
| 2018 | $3,840 | $380,334 | $95,000 | $285,334 |
| 2017 | $3,690 | $380,334 | $95,000 | $285,334 |
| 2016 | $3,635 | $380,334 | $95,000 | $285,334 |
| 2015 | $3,646 | $368,292 | $86,000 | $282,292 |
| 2014 | $3,438 | $368,292 | $86,000 | $282,292 |
Mortgage History
| Date | Status | Loan Amount | Loan Type |
|---|---|---|---|
| Closed | $85,500 | New Conventional | |
| Closed | $100,000 | Unknown | |
| Closed | $50,000 | New Conventional | |
| Closed | $50,000 | Credit Line Revolving | |
| Closed | $140,000 | Unknown | |
| Closed | $160,000 | Unknown | |
| Closed | $167,000 | Unknown | |
| Closed | $122,000 | No Value Available |
Deed History
| Date | Type | Sale Price | Title Company |
|---|---|---|---|
| Warranty Deed | $222,000 | -- |
Similar Homes in the area
Source: Doorify MLS
MLS Number: 10083938
APN: 0743.02-66-2487-000
- 104 Deep Gap Run
- 103 Millers Creek Dr
- 207 Ashley Brook Ct
- 105 Cherry Grove Dr
- 200 Gravel Brook Ct
- 101 Conway Ct
- 132 Wheatsbury Dr
- 117 Gravel Brook Ct
- 102 Stagville Ct
- 103 Trent Woods Way
- 101 Tussled Ivy Way
- 102 Cockleshell Ct
- 292 Joshua Glen Ln
- 117 Vicksburg Dr
- 1046 Upchurch Farm Ln
- 213 Billingrath Turn Ln
- 216 Billingrath Turn Ln
- 1027 Upchurch Farm Ln
- 1305 Holt Rd
- 141 Hilda Grace Ln
