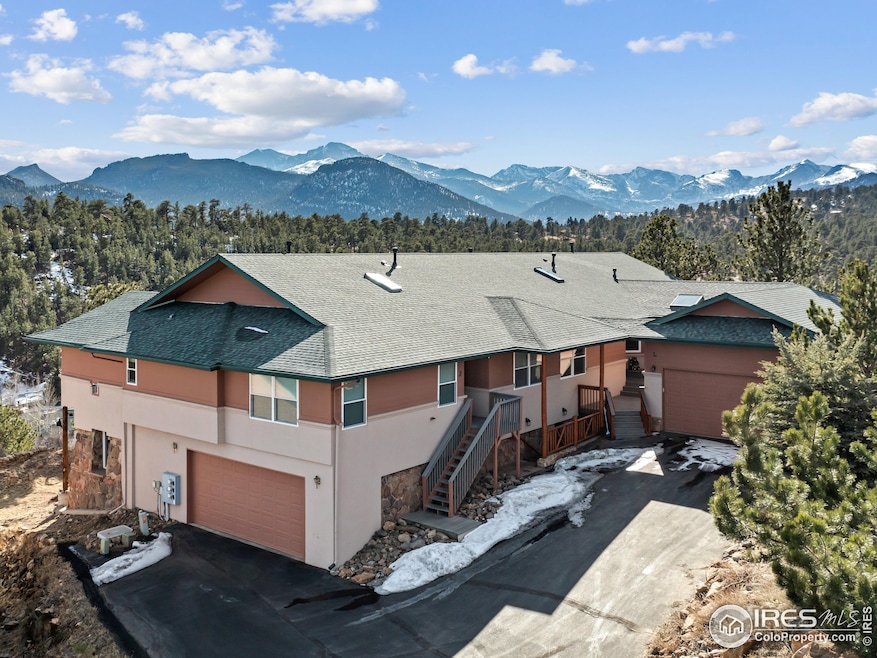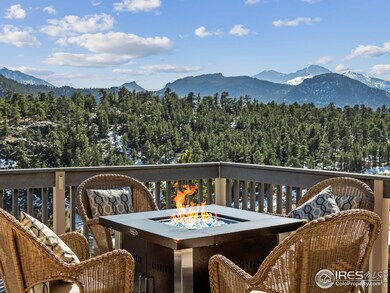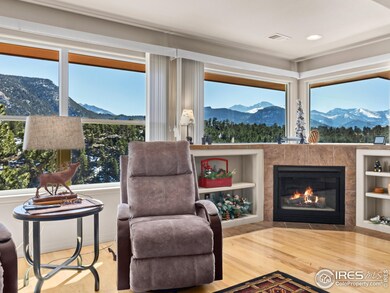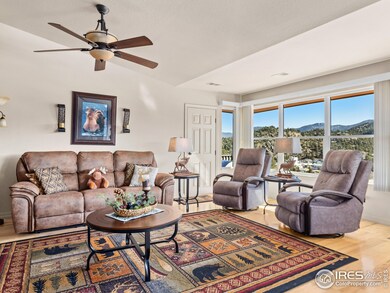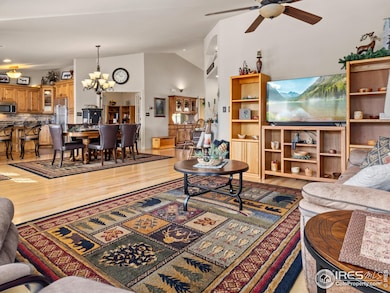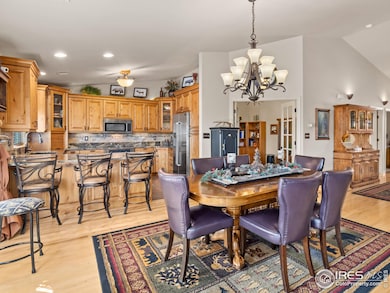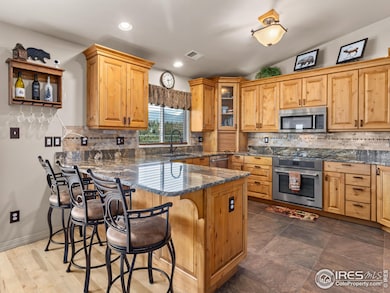
315 Big Horn Dr Unit K Estes Park, CO 80517
Estimated payment $4,707/month
Highlights
- Open Floorplan
- Deck
- Cul-De-Sac
- Mountain View
- Wood Flooring
- 2 Car Attached Garage
About This Home
Panoramic views of Longs Peak and The Continental Divide plus excellent location walking distance to the heart of downtown Estes Park, Colorado! This well cared for and beautifully designed condo offers 3 bedrooms, 2 bathrooms and main level living with open floor plan and has only been occupied 5 months out of the year. Oversized primary suite includes walk in closet plus luxury bath with walk in shower, large soaking tub and double sinks. Stunning kitchen offers Jenn air stainless steel appliances, granite counters, custom knotty alder cabinetry and breakfast bar. Great room has beautiful hickory flooring, gas fireplace and a wall of windows to enjoy the stunning mountain view all year round. The view from the deck is most likely the best you will ever see! 1252 sf garage that is shared with one other unit plus private store room. Maintenance free, luxury living in the mountains! Just minutes to the entrance of Rocky Mountain National Park. Perfect for year round living or a wonderful get away!
Townhouse Details
Home Type
- Townhome
Est. Annual Taxes
- $3,574
Year Built
- Built in 2000
Lot Details
- No Units Located Below
- Cul-De-Sac
- South Facing Home
- Southern Exposure
HOA Fees
- $167 Monthly HOA Fees
Parking
- 2 Car Attached Garage
- Oversized Parking
Home Design
- Wood Frame Construction
- Composition Roof
Interior Spaces
- 1,761 Sq Ft Home
- 1-Story Property
- Open Floorplan
- Ceiling Fan
- Gas Fireplace
- Window Treatments
- Great Room with Fireplace
- Dining Room
- Mountain Views
Kitchen
- Eat-In Kitchen
- Electric Oven or Range
- Microwave
- Dishwasher
- Disposal
Flooring
- Wood
- Carpet
- Tile
Bedrooms and Bathrooms
- 3 Bedrooms
- Walk-In Closet
- Primary bathroom on main floor
- Bathtub and Shower Combination in Primary Bathroom
- Walk-in Shower
Laundry
- Laundry on main level
- Dryer
- Washer
Schools
- Estes Park Elementary And Middle School
- Estes Park High School
Utilities
- Cooling Available
- Forced Air Heating System
- High Speed Internet
- Satellite Dish
- Cable TV Available
Additional Features
- Level Entry For Accessibility
- Deck
Listing and Financial Details
- Assessor Parcel Number R1616272
Community Details
Overview
- Association fees include trash, snow removal, maintenance structure, water/sewer, hazard insurance
- Mountain Gate Condos 6Th Phase Vii Subdivision
Amenities
- Community Storage Space
Map
Home Values in the Area
Average Home Value in this Area
Tax History
| Year | Tax Paid | Tax Assessment Tax Assessment Total Assessment is a certain percentage of the fair market value that is determined by local assessors to be the total taxable value of land and additions on the property. | Land | Improvement |
|---|---|---|---|---|
| 2025 | $3,512 | $52,474 | $4,757 | $47,717 |
| 2024 | $3,512 | $52,474 | $4,757 | $47,717 |
| 2022 | $2,743 | $35,925 | $4,935 | $30,990 |
| 2021 | $2,817 | $36,959 | $5,077 | $31,882 |
| 2020 | $2,704 | $35,036 | $5,077 | $29,959 |
| 2019 | $2,689 | $35,036 | $5,077 | $29,959 |
| 2018 | $1,861 | $23,515 | $5,112 | $18,403 |
| 2017 | $1,871 | $23,515 | $5,112 | $18,403 |
| 2016 | $1,714 | $22,822 | $5,652 | $17,170 |
| 2015 | $1,731 | $22,820 | $5,650 | $17,170 |
| 2014 | $1,840 | $24,880 | $4,860 | $20,020 |
Property History
| Date | Event | Price | Change | Sq Ft Price |
|---|---|---|---|---|
| 03/04/2025 03/04/25 | For Sale | $760,000 | +54.9% | $432 / Sq Ft |
| 01/28/2019 01/28/19 | Off Market | $490,500 | -- | -- |
| 06/22/2018 06/22/18 | Sold | $490,500 | +0.1% | $279 / Sq Ft |
| 05/23/2018 05/23/18 | Pending | -- | -- | -- |
| 05/05/2018 05/05/18 | For Sale | $490,000 | -- | $278 / Sq Ft |
Deed History
| Date | Type | Sale Price | Title Company |
|---|---|---|---|
| Warranty Deed | $490,500 | Rocky Mountain Title | |
| Warranty Deed | $365,000 | None Available | |
| Warranty Deed | $312,297 | -- |
Similar Homes in Estes Park, CO
Source: IRES MLS
MLS Number: 1027588
APN: 35252-96-011
- 321 Big Horn Dr Unit E4
- 261 Big Horn Dr
- 300 Far View Dr Unit 8
- 300 Far View Dr Unit 7
- 300 Far View Dr Unit 16
- 185 Virginia Ln Unit A-G
- 540 W Elkhorn Ave Unit B2
- 550 W Elkhorn Ave Unit A2
- 246 Virginia Dr
- 0 W Elkhorn Ave
- 131 Willowstone Ct
- 220 Virginia Dr Unit 8
- 250 Steamer Ct Unit 5
- 490 Valley Rd
- 661 Chapin Ln
- 245 Cyteworth Rd
- 880 W Elkhorn Ave
- 821 Big Horn Dr
- 153 Stanley Circle Dr
- 321 Overlook Ln
