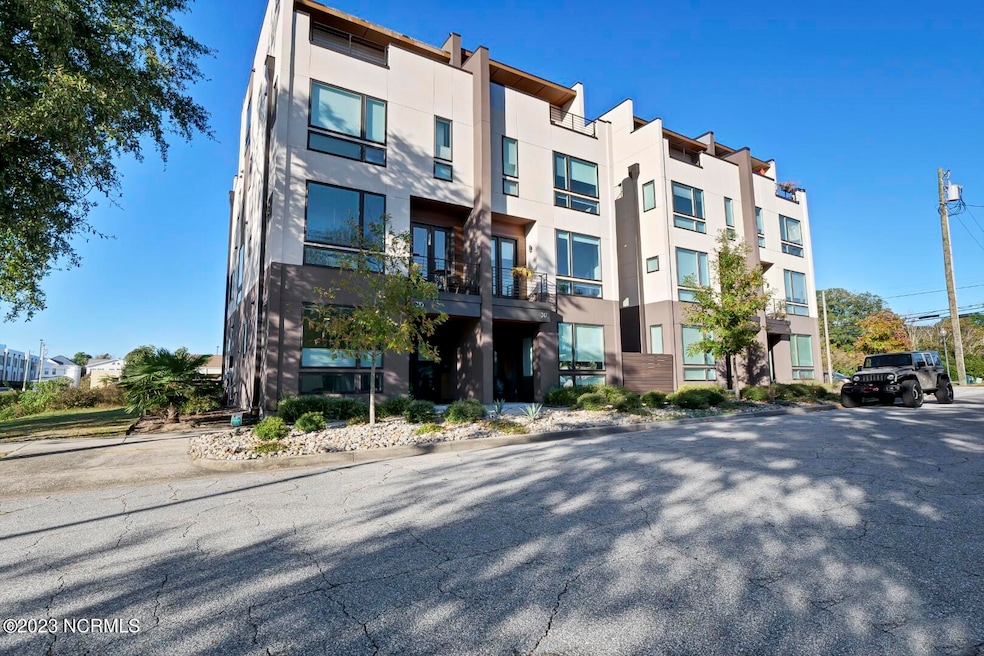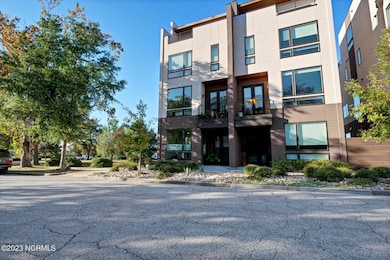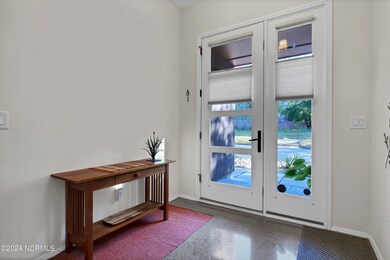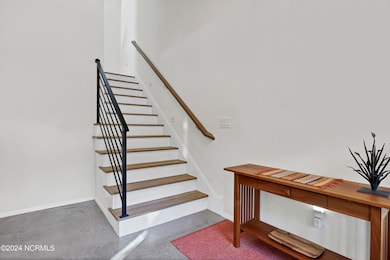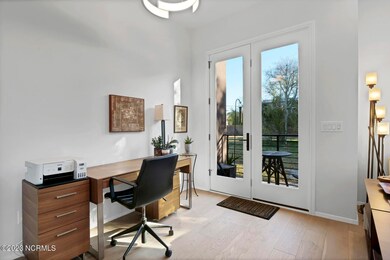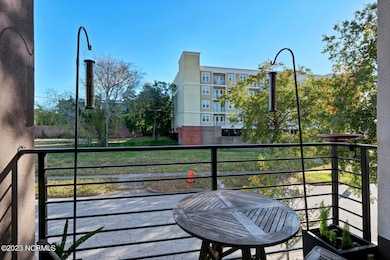
315 Bladen St Wilmington, NC 28401
Upper Downtown NeighborhoodHighlights
- Water Views
- Wood Flooring
- Bonus Room
- Deck
- 1 Fireplace
- Corner Lot
About This Home
As of June 2024** Seller incentive for closing costs and/or mortgage rate buydown** Discover the epitome of modern living in the vibrant Brooklyn Arts District! Presenting 315 Bladen Street - a stunning 3-bed, 1-flex 2,900+sf end-unit townhome. Built in 2020, it exudes sophistication with sleek lines and high-end finishes. Elevator access, Navian tankless hot water, Culligan water system, iWave air purifier, electric fireplace, integrated home-wide WiFi router system, WiFi operated HVAC and Garage Door, and Ring and Eufy security cameras ensure comfort, convenience & security. Plus, enjoy partial grid independence with a cutting-edge roof-top solar panel array and 2 Tesla Power Walls for multi-day, home-wide emergency electricity. Your oasis awaits! 1st floor: Guest suite w/full bath, polished concrete floors, 2-car garage. 2nd floor: Front-facing deck, Great room, electric fireplace, contemporary kitchen, open concept design, quartz counters, gas cooktop, walk-in pantry, and half bath. 3rd floor: Main bedroom with spa-like ensuite, custom walk-in closet. Guest bedroom ensuite, laundry room. 4th floor: Private rooftop deck, seasonal river views, flexibility for bedroom/media room/office, full bath, beverage area, gas-line for outdoor kitchen setup. Walkable to shops, restaurants, Wilson Center, Riverwalk & more! Don't miss this opportunity! Schedule a tour today
Last Buyer's Agent
A Non Member
A Non Member
Townhouse Details
Home Type
- Townhome
Est. Annual Taxes
- $6,952
Year Built
- Built in 2020
Lot Details
- 1,002 Sq Ft Lot
- Lot Dimensions are 21x47
HOA Fees
- $499 Monthly HOA Fees
Home Design
- Slab Foundation
- Wood Frame Construction
- Metal Roof
- Wood Siding
- Stick Built Home
- Stucco
Interior Spaces
- 2,911 Sq Ft Home
- 4-Story Property
- Bookcases
- Ceiling height of 9 feet or more
- 1 Fireplace
- Blinds
- Entrance Foyer
- Great Room
- Combination Dining and Living Room
- Bonus Room
- Water Views
- Storage In Attic
Kitchen
- Built-In Oven
- Gas Cooktop
- Built-In Microwave
- Dishwasher
- ENERGY STAR Qualified Appliances
- Kitchen Island
- Disposal
Flooring
- Wood
- Concrete
- Tile
Bedrooms and Bathrooms
- 3 Bedrooms
- Walk-In Closet
- Walk-in Shower
Laundry
- Laundry Room
- Dryer
- Washer
Home Security
- Home Security System
- Pest Guard System
- Termite Clearance
Parking
- 2 Car Attached Garage
- Off-Street Parking
Accessible Home Design
- Accessible Elevator Installed
Eco-Friendly Details
- ENERGY STAR/CFL/LED Lights
- Air Purifier
- Heating system powered by active solar
Outdoor Features
- Balcony
- Deck
Utilities
- Forced Air Zoned Cooling and Heating System
- Tankless Water Heater
Listing and Financial Details
- Assessor Parcel Number R04809-037-022-000
Community Details
Overview
- Master Insurance
- Trusthouse Townhome HOA, Phone Number (704) 507-9974
- Maintained Community
Security
- Security Lighting
- Storm Doors
Map
Home Values in the Area
Average Home Value in this Area
Property History
| Date | Event | Price | Change | Sq Ft Price |
|---|---|---|---|---|
| 06/03/2024 06/03/24 | Sold | $760,000 | -2.4% | $261 / Sq Ft |
| 05/03/2024 05/03/24 | Pending | -- | -- | -- |
| 04/04/2024 04/04/24 | For Sale | $779,000 | +2.5% | $268 / Sq Ft |
| 05/01/2020 05/01/20 | Sold | $760,000 | -2.4% | $261 / Sq Ft |
| 06/17/2019 06/17/19 | Pending | -- | -- | -- |
| 06/14/2019 06/14/19 | For Sale | $779,000 | -- | $268 / Sq Ft |
Tax History
| Year | Tax Paid | Tax Assessment Tax Assessment Total Assessment is a certain percentage of the fair market value that is determined by local assessors to be the total taxable value of land and additions on the property. | Land | Improvement |
|---|---|---|---|---|
| 2023 | $7,143 | $764,200 | $100,000 | $664,200 |
| 2022 | $6,990 | $764,200 | $100,000 | $664,200 |
| 2021 | $6,958 | $764,200 | $100,000 | $664,200 |
Mortgage History
| Date | Status | Loan Amount | Loan Type |
|---|---|---|---|
| Open | $608,000 | New Conventional |
Deed History
| Date | Type | Sale Price | Title Company |
|---|---|---|---|
| Warranty Deed | $760,000 | None Listed On Document |
Similar Homes in Wilmington, NC
Source: Hive MLS
MLS Number: 100436819
APN: R04809-037-022-000
- 801 N 4th St Unit 206
- 1022 N 3rd St
- 406 Brunswick St
- 413 Harnett St
- 314 Davis St Unit 101
- 709 N 4th St Unit 108
- 703 N 4th St Unit 3
- 808 N 5th Ave
- 505 Harnett St
- 909 N 6th St
- 515 Bladen St
- 602 Bladen St
- 606 Bladen St
- 824 Hanover St
- 513 Swann St
- 813 N 7th St
- 1018 Love Alley
- 607 Swann St
- 313 Hendrix Ln
- 504 N 4th St
