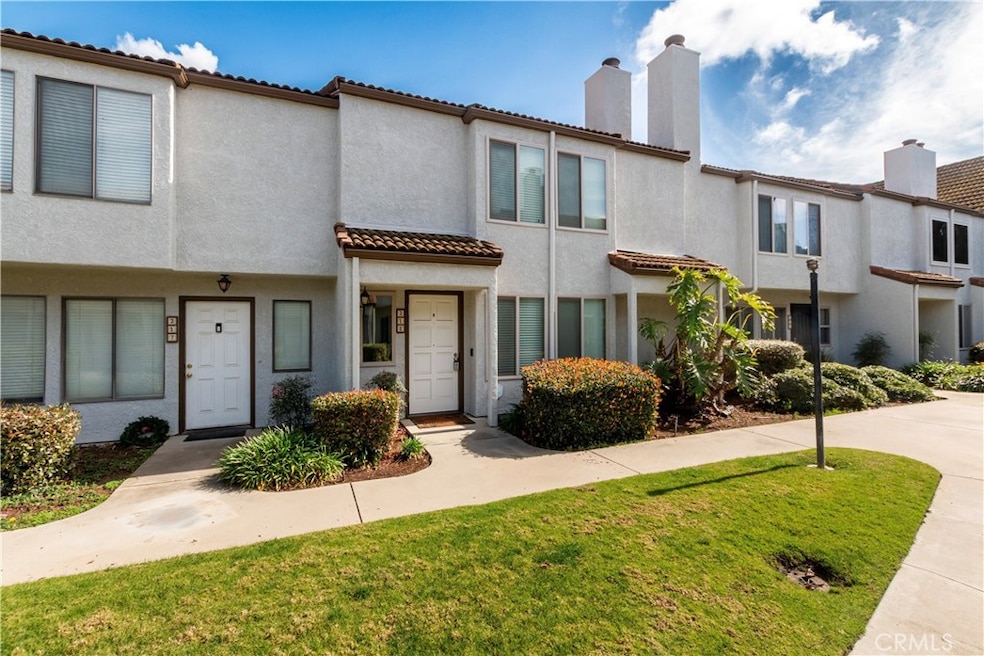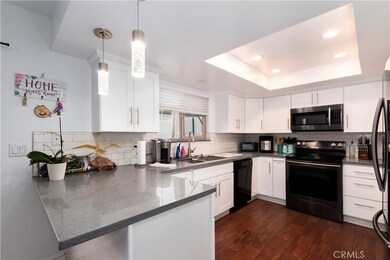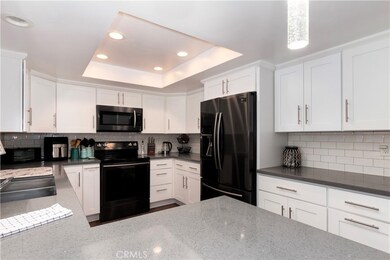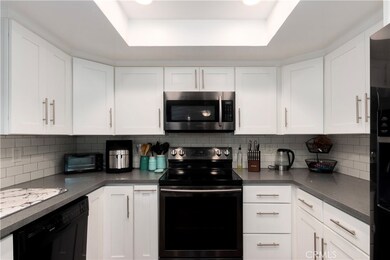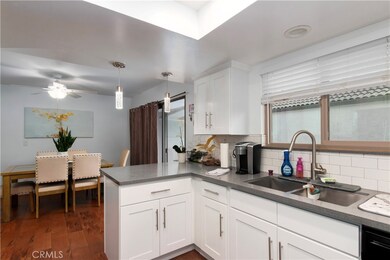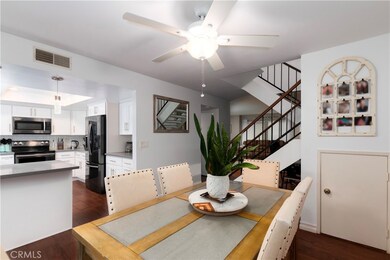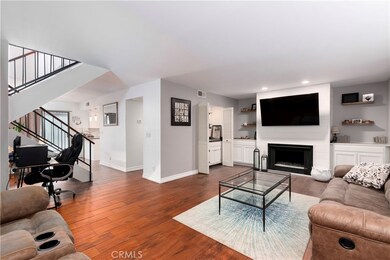
315 Calle Pequeno Santa Maria, CA 93454
Northeast Santa Maria NeighborhoodHighlights
- In Ground Pool
- Updated Kitchen
- Quartz Countertops
- Primary Bedroom Suite
- Clubhouse
- Neighborhood Views
About This Home
As of March 2025Look no further! Fabulously upgraded 1656 square foot Townhome featuring 2 Primary Suite bedrooms, 2 ½ bathrooms, oversized 2 car garage in a great Planned Unit Development (PUD). Its either new or near new: Kitchen, featuring quartz counter tops & backsplash, stainless steel appliances, dishwasher, flooring, dual paned windows, furnace, water heater, electrical panel, upgraded lighting, and fresh paint, just to point out a few. The home also has a full-sized indoor laundry room, extra room for storage, a great large private patio for your outdoor cooking and entertainment. Conveniently located two blocks to Dignity Health’s Regional Marian Medical Center, nearby shopping, eateries and even a walk-in or drive thru Starbucks, before you get to hwy 101 if you need to drive North or South on your commute to work or enjoyment on the Central Coast. The Casa de Campo development association fee includes a private area pool, jacuzzi and clubhouse. Also included is the cost of exterior maintenance, including the roof, paint & the common area grounds of the Townhome, as well as trash and water & sewage bill for your home. Take advantage of the potentially lower interest rates & easier lending terms due to the lower risk of ownership of a PUD vs a Condo. Contact your trusted realtor for a personal showing of this special home while you can!
Last Agent to Sell the Property
Coast & County Brokers Brokerage Phone: 805-773-9500 License #01862152
Home Details
Home Type
- Single Family
Est. Annual Taxes
- $3,688
Year Built
- Built in 1981
Lot Details
- 1,795 Sq Ft Lot
- Fenced
- Stucco Fence
- Front Yard
HOA Fees
- $460 Monthly HOA Fees
Parking
- 2 Car Attached Garage
- Parking Available
- Two Garage Doors
Home Design
- Planned Development
- Slab Foundation
- Spanish Tile Roof
- Tile Roof
Interior Spaces
- 1,656 Sq Ft Home
- 2-Story Property
- Wet Bar
- Ceiling Fan
- Gas Fireplace
- Living Room with Fireplace
- Dining Room
- Storage
- Laundry Room
- Neighborhood Views
Kitchen
- Updated Kitchen
- Breakfast Area or Nook
- Electric Cooktop
- Microwave
- Dishwasher
- Quartz Countertops
- Disposal
Bedrooms and Bathrooms
- 2 Bedrooms
- All Upper Level Bedrooms
- Primary Bedroom Suite
- Double Master Bedroom
- Walk-In Closet
- Bathtub with Shower
- Walk-in Shower
- Closet In Bathroom
Pool
- In Ground Pool
- In Ground Spa
Outdoor Features
- Open Patio
- Exterior Lighting
Utilities
- Forced Air Heating System
- Natural Gas Connected
- High-Efficiency Water Heater
Listing and Financial Details
- Tax Lot 12
- Tax Tract Number 5286
- Assessor Parcel Number 128049012
- Seller Considering Concessions
Community Details
Overview
- Front Yard Maintenance
- Casa De Campo Association, Phone Number (844) 387-8785
- Sm Northeast Subdivision
- Maintained Community
Amenities
- Clubhouse
Recreation
- Community Pool
- Community Spa
Map
Home Values in the Area
Average Home Value in this Area
Property History
| Date | Event | Price | Change | Sq Ft Price |
|---|---|---|---|---|
| 03/06/2025 03/06/25 | Sold | $470,000 | 0.0% | $284 / Sq Ft |
| 02/19/2025 02/19/25 | Pending | -- | -- | -- |
| 02/17/2025 02/17/25 | For Sale | $469,900 | +90.3% | $284 / Sq Ft |
| 08/23/2016 08/23/16 | Sold | $246,900 | +32.6% | $149 / Sq Ft |
| 08/19/2014 08/19/14 | Sold | $186,250 | -- | $112 / Sq Ft |
Tax History
| Year | Tax Paid | Tax Assessment Tax Assessment Total Assessment is a certain percentage of the fair market value that is determined by local assessors to be the total taxable value of land and additions on the property. | Land | Improvement |
|---|---|---|---|---|
| 2023 | $3,688 | $327,621 | $104,040 | $223,581 |
| 2022 | $3,565 | $321,198 | $102,000 | $219,198 |
| 2021 | $3,471 | $314,900 | $100,000 | $214,900 |
| 2020 | $2,913 | $262,011 | $53,060 | $208,951 |
| 2019 | $2,880 | $256,874 | $52,020 | $204,854 |
| 2018 | $2,844 | $251,838 | $51,000 | $200,838 |
| 2017 | $2,813 | $246,900 | $50,000 | $196,900 |
| 2016 | $2,108 | $189,089 | $50,762 | $138,327 |
| 2014 | $1,416 | $129,946 | $45,915 | $84,031 |
Mortgage History
| Date | Status | Loan Amount | Loan Type |
|---|---|---|---|
| Open | $461,487 | FHA | |
| Previous Owner | $319,550 | New Conventional | |
| Previous Owner | $320,410 | New Conventional | |
| Previous Owner | $239,493 | New Conventional | |
| Previous Owner | $180,000 | New Conventional | |
| Previous Owner | $176,937 | New Conventional | |
| Previous Owner | $150,000 | Unknown |
Deed History
| Date | Type | Sale Price | Title Company |
|---|---|---|---|
| Grant Deed | $470,000 | Fidelity National Title Compan | |
| Grant Deed | $315,000 | Fidelity National Title Co | |
| Grant Deed | $247,000 | First American Title Company | |
| Grant Deed | $186,500 | First American Title Company | |
| Interfamily Deed Transfer | -- | -- |
Similar Homes in Santa Maria, CA
Source: California Regional Multiple Listing Service (CRMLS)
MLS Number: SC25031089
APN: 128-049-012
- 1203 Brownstone Ln
- 128 Royal Ln
- 1240 Sapphire Dr
- 302 Monarch Ln
- 909 Queens Ct
- 903 E Fesler St
- 818 E Mill St
- 1209 Jackie Ln
- 1247 Estes Dr
- 812 E El Camino St
- 734 Pioneer Dr
- 1009 Mcneil Ave
- 1211 Dena Way
- 1041 Red Bark Rd
- 1312 Charlotte Dr
- 1210 Clinton Ct
- 1324 Concord Ave
- 609 E Church St
- 802 Pierce Dr
- 1127 Via Contento
