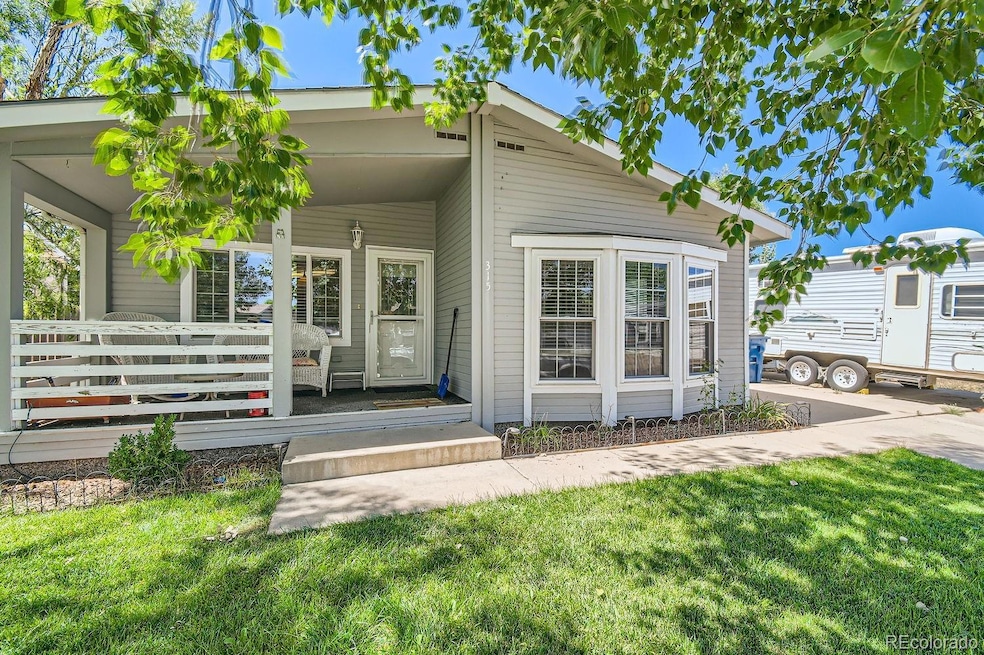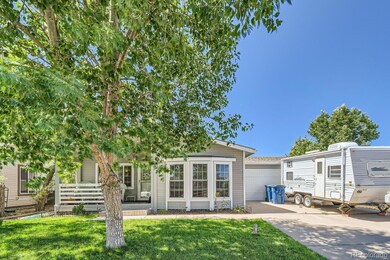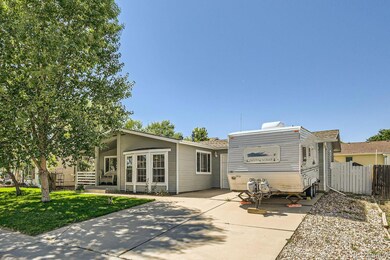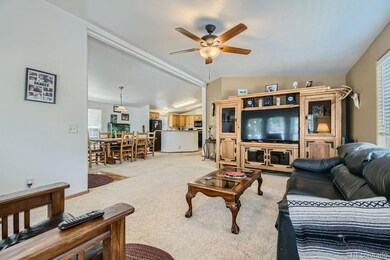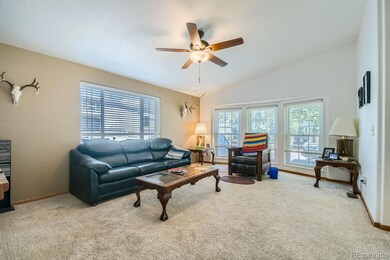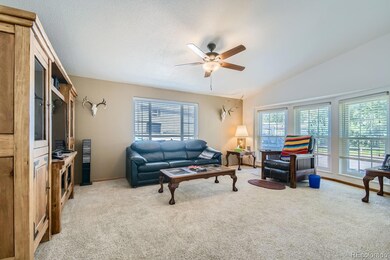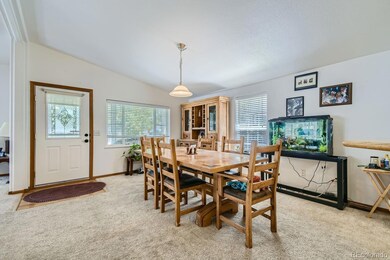
315 Cherokee Place Brighton, CO 80603
Highlights
- Primary Bedroom Suite
- No HOA
- Cul-De-Sac
- Deck
- Covered patio or porch
- 2 Car Attached Garage
About This Home
As of November 2024Price reduced! Get over for a look at this awesome 3 bedroom, 2 bath home in Lochbuie waiting for you! Minutes to I-76, several blocks to the elementary school, close to shopping and dining just down the road! This is a well-kept home with BRAND NEW furnace and air conditioning ($20k investment), newer interior paint, nicely sized kitchen with island, and a nicely sized living room and dining room with an open concept living space. Seller has done a few updates, including the primary bathroom, backyard deck, and brand new furnace and A/C. Large 2 car attached garage for your cars, and TWO backyard sheds for storage space! Plenty of parking in the driveway for your cars and toys, and no HOA! Nice little covered front porch to sit outside in the evenings and enjoy the outdoors. The seller has taken good care of this home, it's just waiting for your personal touches. Won't last long, schedule your showing today!
Last Agent to Sell the Property
RE/MAX Alliance Brokerage Email: Jodysellscohomes@gmail.com License #100032270

Property Details
Home Type
- Manufactured Home
Est. Annual Taxes
- $998
Year Built
- Built in 2002
Lot Details
- 6,000 Sq Ft Lot
- Cul-De-Sac
- East Facing Home
- Property is Fully Fenced
- Garden
Parking
- 2 Car Attached Garage
Home Design
- Frame Construction
- Composition Roof
- Cement Siding
Interior Spaces
- 1,482 Sq Ft Home
- 1-Story Property
- Living Room
- Dining Room
- Carbon Monoxide Detectors
Kitchen
- Oven
- Microwave
- Dishwasher
- Kitchen Island
- Disposal
Flooring
- Carpet
- Laminate
Bedrooms and Bathrooms
- 3 Main Level Bedrooms
- Primary Bedroom Suite
- 2 Full Bathrooms
Laundry
- Laundry Room
- Dryer
- Washer
Outdoor Features
- Deck
- Covered patio or porch
Schools
- Lochbuie Elementary School
- Weld Central Middle School
- Weld Central High School
Utilities
- Forced Air Heating and Cooling System
- Humidifier
- Heating System Uses Natural Gas
Additional Features
- Energy-Efficient Thermostat
- Manufactured Home
Community Details
- No Home Owners Association
- Highplains Subdivision
Listing and Financial Details
- Exclusions: Sellers personal possessions.
- Assessor Parcel Number R0466101
Map
Home Values in the Area
Average Home Value in this Area
Property History
| Date | Event | Price | Change | Sq Ft Price |
|---|---|---|---|---|
| 11/21/2024 11/21/24 | Sold | $395,000 | -4.2% | $267 / Sq Ft |
| 09/17/2024 09/17/24 | Price Changed | $412,500 | -1.8% | $278 / Sq Ft |
| 09/04/2024 09/04/24 | Price Changed | $420,000 | -3.4% | $283 / Sq Ft |
| 08/28/2024 08/28/24 | For Sale | $435,000 | +58.2% | $294 / Sq Ft |
| 01/28/2019 01/28/19 | Off Market | $275,000 | -- | -- |
| 04/27/2018 04/27/18 | Sold | $275,000 | +10.0% | $186 / Sq Ft |
| 03/26/2018 03/26/18 | Pending | -- | -- | -- |
| 03/22/2018 03/22/18 | For Sale | $250,000 | -- | $169 / Sq Ft |
Similar Homes in Brighton, CO
Source: REcolorado®
MLS Number: 5344986
- 303 Diablo Place
- 334 Feather Place
- 339 Lilac Cir
- 768 Willow Dr
- 329 Lilac Dr
- 103 Stampede Place
- 201 Shenandoah Way
- 116 Versailles St
- 11 Chipeta Way
- 13 Chipeta Way
- 896 Willow Dr
- 15 Chipeta Way
- 1109 Sunrise Dr
- 803 William Way
- 6140 Hourglass Dr
- 6092 Corral St
- 70 Sabin Way
- 119 Yakima St
- 6083 Sugarloaf St
- 120 Sabin Way
