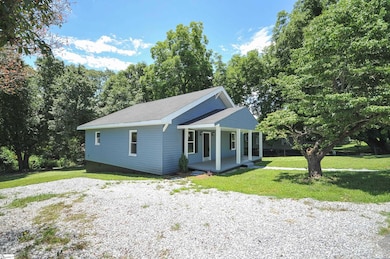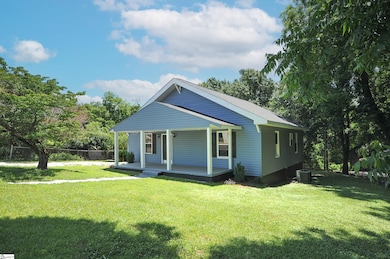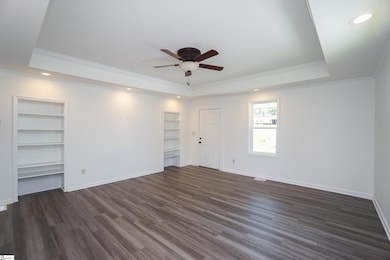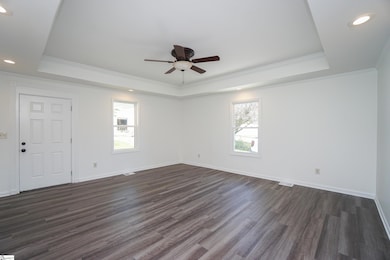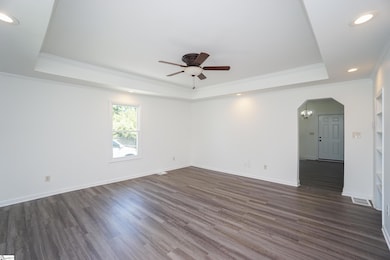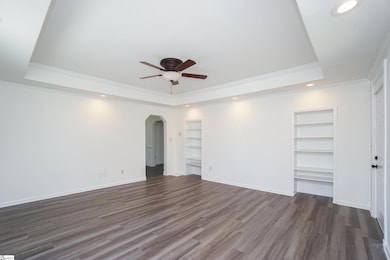
315 Conestee Rd Greenville, SC 29605
Piedmont NeighborhoodEstimated payment $1,493/month
Highlights
- Open Floorplan
- Traditional Architecture
- Covered patio or porch
- Blythe Academy Rated A
- Great Room
- Breakfast Room
About This Home
DON'T MISS THIS CHARMING RENOVATED SINGLE STORY HOUSE IN THE POPULAR " O5 " AREA OF GREENVILLE. THIS FANTASTIC LOCATION IS ACROSS THE STREET FROM THE ICONIC CONESTEE MILL, LAKE CONESTEE AND ALSO NEAR THE SWAMP RABBIT TRAIL HEAD AT CONESTEE NATURE PRESERVE! This house has tall smooth finish ceilings and a trey ceiling in the great room with led can lighting and ceiling fan. The kitchen is huge with all new appliances including the refrigerator. The bathroom has a large tiled shower. The southern style covered porches provide additional outdoor living areas and adds a lot of charm and character to this house. You will enjoy the low maintenance exterior of this house leaving more time to enjoy outdoor activities and nature. And enjoy the close proximity to Downtown Greenville. Contact your Real-estate Professional for a private showing.
Home Details
Home Type
- Single Family
Est. Annual Taxes
- $1,211
Year Built
- 1945
Lot Details
- 10,019 Sq Ft Lot
- Lot Dimensions are 78 x 102 x 84 x 134 x 17
- Sloped Lot
- Few Trees
Parking
- Gravel Driveway
Home Design
- Traditional Architecture
- Composition Roof
- Vinyl Siding
Interior Spaces
- 1,000-1,199 Sq Ft Home
- 1-Story Property
- Open Floorplan
- Bookcases
- Tray Ceiling
- Smooth Ceilings
- Ceiling height of 9 feet or more
- Insulated Windows
- Great Room
- Crawl Space
Kitchen
- Breakfast Room
- Free-Standing Electric Range
- Built-In Microwave
- Dishwasher
- Laminate Countertops
Flooring
- Carpet
- Luxury Vinyl Plank Tile
Bedrooms and Bathrooms
- 2 Main Level Bedrooms
- Walk-In Closet
- 1 Full Bathroom
Laundry
- Laundry Room
- Laundry on main level
- Washer and Electric Dryer Hookup
Outdoor Features
- Covered patio or porch
Schools
- Blythe Elementary School
- Hughes Middle School
- Southside High School
Utilities
- Forced Air Heating and Cooling System
- Electric Water Heater
- Septic Tank
- Cable TV Available
Listing and Financial Details
- Tax Lot 126
- Assessor Parcel Number 0422000103000
Map
Home Values in the Area
Average Home Value in this Area
Tax History
| Year | Tax Paid | Tax Assessment Tax Assessment Total Assessment is a certain percentage of the fair market value that is determined by local assessors to be the total taxable value of land and additions on the property. | Land | Improvement |
|---|---|---|---|---|
| 2024 | $1,208 | $2,600 | $900 | $1,700 |
| 2023 | $1,208 | $2,600 | $900 | $1,700 |
| 2022 | $1,152 | $2,600 | $900 | $1,700 |
| 2021 | $1,130 | $2,600 | $900 | $1,700 |
| 2020 | $1,126 | $2,430 | $900 | $1,530 |
| 2019 | $1,123 | $2,430 | $900 | $1,530 |
| 2018 | $1,036 | $2,430 | $900 | $1,530 |
| 2017 | $1,024 | $2,430 | $900 | $1,530 |
| 2016 | $988 | $40,560 | $15,000 | $25,560 |
| 2015 | $988 | $40,560 | $15,000 | $25,560 |
| 2014 | $1,075 | $45,439 | $20,120 | $25,319 |
Property History
| Date | Event | Price | Change | Sq Ft Price |
|---|---|---|---|---|
| 03/10/2025 03/10/25 | Price Changed | $249,900 | -3.8% | $250 / Sq Ft |
| 12/13/2024 12/13/24 | Price Changed | $259,900 | -3.7% | $260 / Sq Ft |
| 11/02/2024 11/02/24 | Price Changed | $270,000 | -5.3% | $270 / Sq Ft |
| 06/10/2024 06/10/24 | For Sale | $285,000 | -- | $285 / Sq Ft |
Deed History
| Date | Type | Sale Price | Title Company |
|---|---|---|---|
| Deed | $40,000 | None Available |
Similar Homes in Greenville, SC
Source: Greater Greenville Association of REALTORS®
MLS Number: 1529131
APN: 0422.00-01-030.00
- 442 4th Ave
- 137 N Charles Dr
- 12 Carters Green Dr
- 0 Fork Shoals Rd
- 505 Barbican Place
- 107 Denbigh Ln
- 514 Barbican Place
- 102 Riglaw Ln
- 247 Bonnie Woods Dr
- 210 Murphy Ln
- 218 Sarnesfield Way
- 218 Bonnie Woods Dr
- 920 Throckmorton Ct
- 215 Crimson Tree Ct
- 214 Crimson Tree Ct
- 163 Sarnesfield Way
- 208 Crimson Tree Ct
- 206 Crimson Tree Ct
- 19 Otago Place
- 202 Crimson Tree Ct

