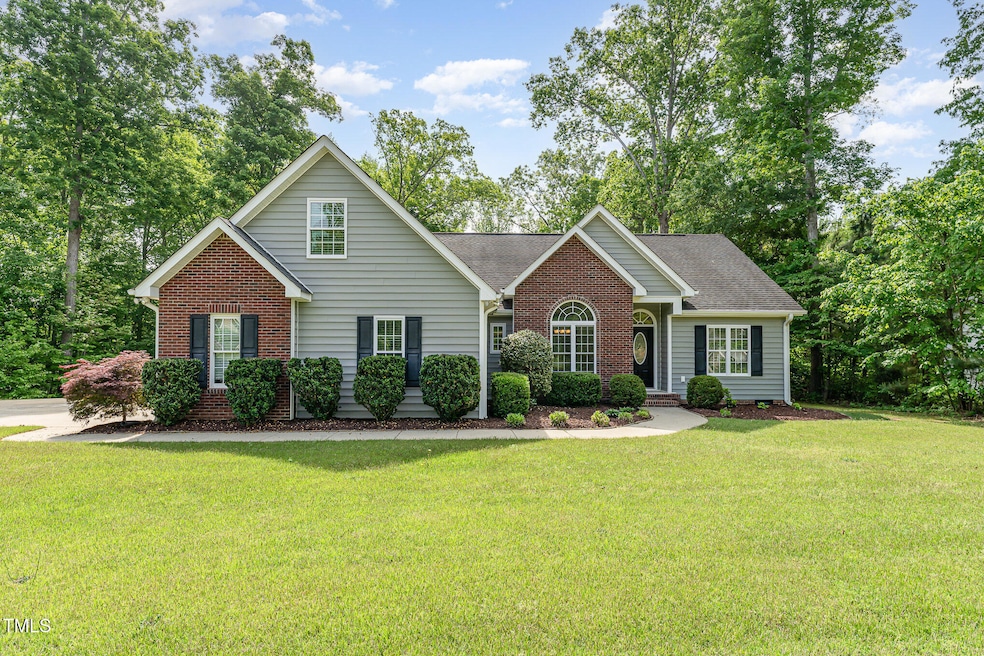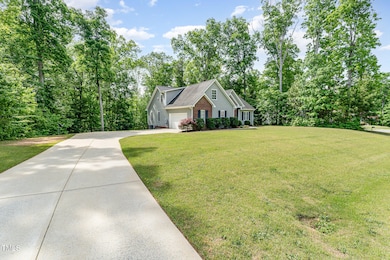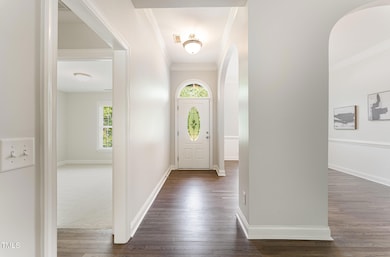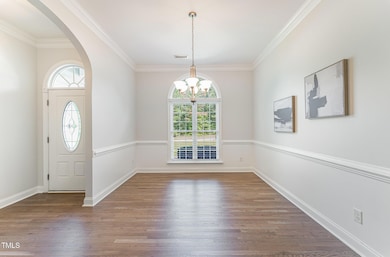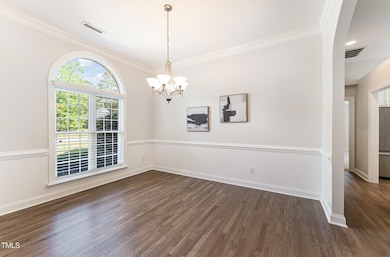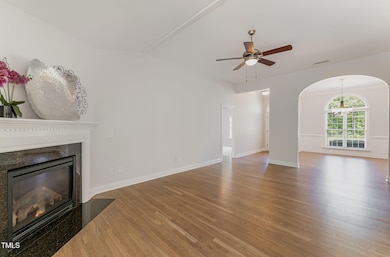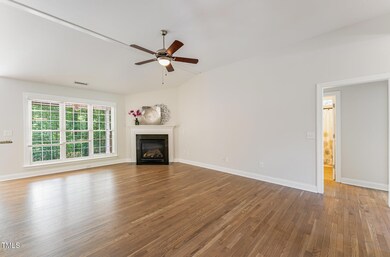
315 Copper Ridge Dr Sanford, NC 27330
Estimated payment $2,783/month
Highlights
- Open Floorplan
- Traditional Architecture
- Bonus Room
- Deck
- Wood Flooring
- Granite Countertops
About This Home
Stunning Home on a Wooded Acre Lot!Discover the perfect blend of comfort and style in this gorgeous 3-bedroom, 2.5-bath home nestled in a serene wooded subdivision. This thoughtfully designed home features a formal dining room, a spacious great room with a cozy gas log fireplace, and a bright breakfast area adjacent to a well-appointed kitchen with maple cabinets and granite countertops. The large 1st floor primary suite offers a private retreat with a separate garden tub and shower. Upstairs, a versatile bonus room with a half bath provides endless possibilities for work or play. Enjoy the peaceful surroundings from the covered back patio, overlooking the beautifully wooded backyard. The oversized two-car side-entry garage adds both convenience and curb appeal. Don't miss out on this exceptional home—schedule your showing today!
Open House Schedule
-
Sunday, April 27, 20252:00 to 4:00 pm4/27/2025 2:00:00 PM +00:004/27/2025 4:00:00 PM +00:00Add to Calendar
Home Details
Home Type
- Single Family
Est. Annual Taxes
- $3,076
Year Built
- Built in 2011
Lot Details
- 0.94 Acre Lot
- Lot Dimensions are 156 x 243 x 160 x 276
- Property fronts a private road
- Northwest Facing Home
- Landscaped
- Interior Lot
- Rectangular Lot
- Open Lot
- Cleared Lot
- Back Yard Fenced and Front Yard
- Property is zoned RA
HOA Fees
- $15 Monthly HOA Fees
Parking
- 2 Car Direct Access Garage
- Enclosed Parking
- Parking Storage or Cabinetry
- Inside Entrance
- Parking Accessed On Kitchen Level
- Lighted Parking
- Side Facing Garage
- Private Driveway
- Open Parking
Home Design
- Traditional Architecture
- Brick Veneer
- Combination Foundation
- Permanent Foundation
- Shingle Roof
- Vinyl Siding
Interior Spaces
- 2,134 Sq Ft Home
- 1-Story Property
- Open Floorplan
- Crown Molding
- Tray Ceiling
- Smooth Ceilings
- Ceiling Fan
- Recessed Lighting
- Insulated Windows
- Entrance Foyer
- Family Room with Fireplace
- Breakfast Room
- Dining Room
- Bonus Room
- Neighborhood Views
- Basement
- Crawl Space
Kitchen
- Eat-In Kitchen
- Breakfast Bar
- Built-In Electric Range
- Microwave
- Dishwasher
- Stainless Steel Appliances
- Granite Countertops
Flooring
- Wood
- Carpet
- Ceramic Tile
Bedrooms and Bathrooms
- 3 Bedrooms
- Walk-In Closet
- Double Vanity
- Bathtub with Shower
- Shower Only
Laundry
- Laundry Room
- Laundry on main level
- Sink Near Laundry
- Washer and Electric Dryer Hookup
Outdoor Features
- Deck
- Rear Porch
Schools
- Deep River Elementary School
- East Lee Middle School
- Lee High School
Horse Facilities and Amenities
- Grass Field
Utilities
- Forced Air Heating and Cooling System
- Heat Pump System
- Septic Tank
- Septic System
Community Details
- Association fees include insurance
- Copper Ridge HOA, Phone Number (919) 000-0000
- Copper Ridge Subdivision
Listing and Financial Details
- Assessor Parcel Number 966626041900
Map
Home Values in the Area
Average Home Value in this Area
Tax History
| Year | Tax Paid | Tax Assessment Tax Assessment Total Assessment is a certain percentage of the fair market value that is determined by local assessors to be the total taxable value of land and additions on the property. | Land | Improvement |
|---|---|---|---|---|
| 2024 | $3,151 | $405,800 | $60,000 | $345,800 |
| 2023 | $3,079 | $405,800 | $60,000 | $345,800 |
| 2022 | $2,290 | $262,500 | $57,500 | $205,000 |
| 2021 | $2,362 | $262,500 | $57,500 | $205,000 |
| 2020 | $2,390 | $262,500 | $57,500 | $205,000 |
| 2019 | $2,390 | $262,500 | $57,500 | $205,000 |
| 2018 | $2,252 | $238,900 | $45,000 | $193,900 |
| 2017 | $2,249 | $238,900 | $45,000 | $193,900 |
| 2016 | $2,245 | $238,900 | $45,000 | $193,900 |
| 2014 | $2,047 | $238,900 | $45,000 | $193,900 |
Property History
| Date | Event | Price | Change | Sq Ft Price |
|---|---|---|---|---|
| 04/25/2025 04/25/25 | For Sale | $450,000 | -- | $211 / Sq Ft |
Deed History
| Date | Type | Sale Price | Title Company |
|---|---|---|---|
| Warranty Deed | $240,000 | None Available | |
| Warranty Deed | $50,000 | None Available |
Mortgage History
| Date | Status | Loan Amount | Loan Type |
|---|---|---|---|
| Open | $235,653 | FHA |
Similar Homes in Sanford, NC
Source: Doorify MLS
MLS Number: 10091816
APN: 9666-26-0419-00
- 120 Crosby Ln
- 115 Mill Run Ln
- 134 Zion Church Rd
- 902 Zion Church Rd
- 0 Farrell Rd Unit 731163
- 329 Umstead St
- 269 Umstead St
- 265 Umstead St
- 261 Umstead St
- 325 Umstead St
- 277 Umstead St
- 273 Umstead St
- 257 Umstead St
- 322 Umstead St
- 314 Umstead St
- 302 Umstead St
- 326 Umstead St
- 309 Umstead St
- 317 Umstead St
- 321 Umstead St
