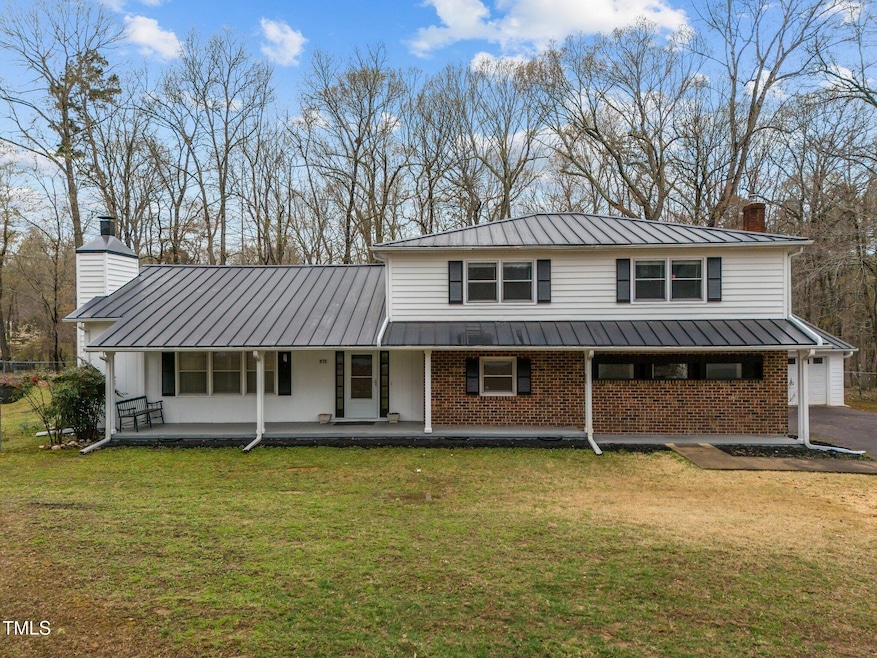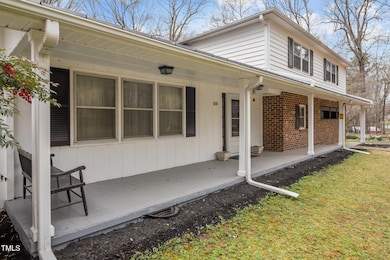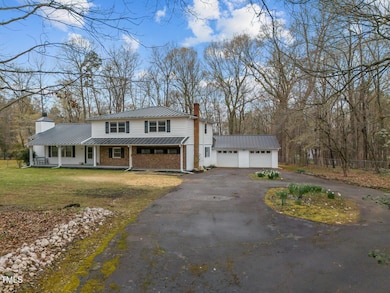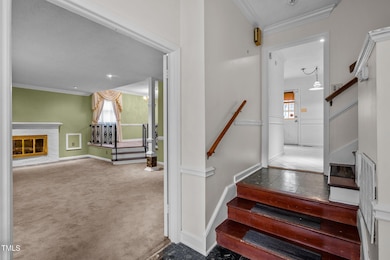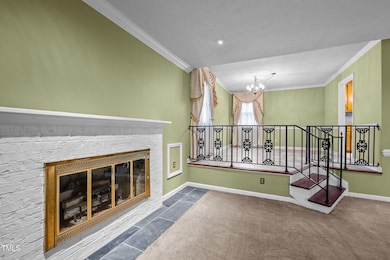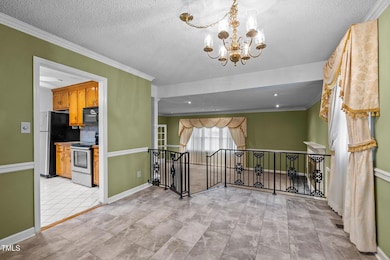
315 Dumont Dr Hillsborough, NC 27278
Eno NeighborhoodEstimated payment $3,528/month
Highlights
- Deck
- Wood Flooring
- Covered patio or porch
- Transitional Architecture
- No HOA
- 2 Car Attached Garage
About This Home
Nestled on a wooded lot 315 Dumont Dr is a stunning 1975 custom-built multi-level home that combines charm, space, and modern conveniences. With 4 bedrooms and 3 full bathrooms, this home offers ample room for entertaining. The home welcomes you with a covered front porch, perfect for enjoying the peaceful surroundings. Inside, you'll be greeted by a formal living room featuring gas logs, and a dining room, both adorned with custom drapes, creating an elegant setting for gatherings. The eat-in kitchen boasts oak cabinets and a stylish tile backsplash, complemented by stainless steel appliances and granite countertops. Designed with versatility in mind, this home includes three casual rooms: a cozy entertaining room with a connection for a wood stove, a library/sitting room for quiet relaxation, and a bright and airy sunroom for enjoying nature year-round. The primary bedroom is located on the second level, complete with an ensuite bathroom, while a convenient bedroom on the first level offers flexibility for guests or a home office. Throughout the home, you'll find beautiful crown moldings and chair rails, adding a touch of sophistication to every room. The two-car garage provides plenty of storage space, with additional ample parking in the paved driveway. Outside, the property offers a rear deck, rear stoop, and a detached storage building with a lean-to, providing plenty of space for outdoor living, hobbies, and storage. Recent updates add to the home's appeal, including a 2-year-old HVAC system, a generic propane generator, a new well pump, and a recently cleaned septic system. The home also features a metal roof ensuring durability for years to come. The fenced yard provides privacy and a secure space to play and entertain. One of the standout features of this home is the lush wooded lot, offering tranquility and a natural setting that enhances the overall living experience. Whether you're enjoying the formal rooms, the spacious layout, or the beauty of the outdoors, this home truly has something for everyone. Don't miss the opportunity to make this exceptional property yours—schedule a tour today
Home Details
Home Type
- Single Family
Est. Annual Taxes
- $2,488
Year Built
- Built in 1975
Lot Details
- 1.03 Acre Lot
Parking
- 2 Car Attached Garage
- Private Driveway
- 4 Open Parking Spaces
Home Design
- Transitional Architecture
- Brick Exterior Construction
- Slab Foundation
- Metal Roof
- Wood Siding
- Fiberglass Siding
- Vinyl Siding
- Lead Paint Disclosure
Interior Spaces
- 2,952 Sq Ft Home
- 1-Story Property
- Ceiling Fan
- Basement
- Crawl Space
- Scuttle Attic Hole
Kitchen
- Self-Cleaning Oven
- Electric Range
- Microwave
Flooring
- Wood
- Carpet
- Tile
- Vinyl
Bedrooms and Bathrooms
- 4 Bedrooms
- Bathtub with Shower
Laundry
- Laundry Room
- Dryer
- Washer
Home Security
- Outdoor Smart Camera
- Storm Windows
- Fire and Smoke Detector
Outdoor Features
- Deck
- Covered patio or porch
- Playground
Schools
- River Park Elementary School
- Orange Middle School
- Orange High School
Utilities
- Forced Air Heating and Cooling System
- Private Water Source
- Well
- Septic Tank
Community Details
- No Home Owners Association
Listing and Financial Details
- Assessor Parcel Number 9885734761
Map
Home Values in the Area
Average Home Value in this Area
Tax History
| Year | Tax Paid | Tax Assessment Tax Assessment Total Assessment is a certain percentage of the fair market value that is determined by local assessors to be the total taxable value of land and additions on the property. | Land | Improvement |
|---|---|---|---|---|
| 2024 | $2,626 | $253,200 | $44,200 | $209,000 |
| 2023 | $2,514 | $253,200 | $44,200 | $209,000 |
| 2022 | $2,504 | $253,200 | $44,200 | $209,000 |
| 2021 | $2,447 | $253,200 | $44,200 | $209,000 |
| 2020 | $2,339 | $227,200 | $36,600 | $190,600 |
| 2018 | $0 | $227,200 | $36,600 | $190,600 |
| 2017 | $2,408 | $227,200 | $36,600 | $190,600 |
| 2016 | $2,408 | $239,600 | $45,400 | $194,200 |
| 2015 | $2,408 | $239,600 | $45,400 | $194,200 |
| 2014 | -- | $239,600 | $45,400 | $194,200 |
Property History
| Date | Event | Price | Change | Sq Ft Price |
|---|---|---|---|---|
| 03/28/2025 03/28/25 | For Sale | $595,000 | -- | $202 / Sq Ft |
Deed History
| Date | Type | Sale Price | Title Company |
|---|---|---|---|
| Deed | $11,900 | -- |
Similar Homes in Hillsborough, NC
Source: Doorify MLS
MLS Number: 10085502
APN: 9885734761
- 3011 Little Creek Ln
- 3009 Little Creek Ln
- 500 Walnut Hill Dr
- Lot 2 Fox Hill Farm Dr
- 3646 Watkins Farm Rd
- 108 Springfield Place
- 716 Spirit Hill Dr
- 1415 Meadow Wind Ln Unit 27278
- 1705 Mcrae Place
- 2232 Miller Rd
- 116 Crawford Rd
- 1411 Carolina Loop
- 1505 Starmont Dr
- 1212 Saint Marys Rd
- 1500 Allen Ln
- 2804 Bartlett Cir
- 1751 Riverside Dr
- 1501 Mountain View Ct
- 1516 Park Ln
- 612 Miller Rd
