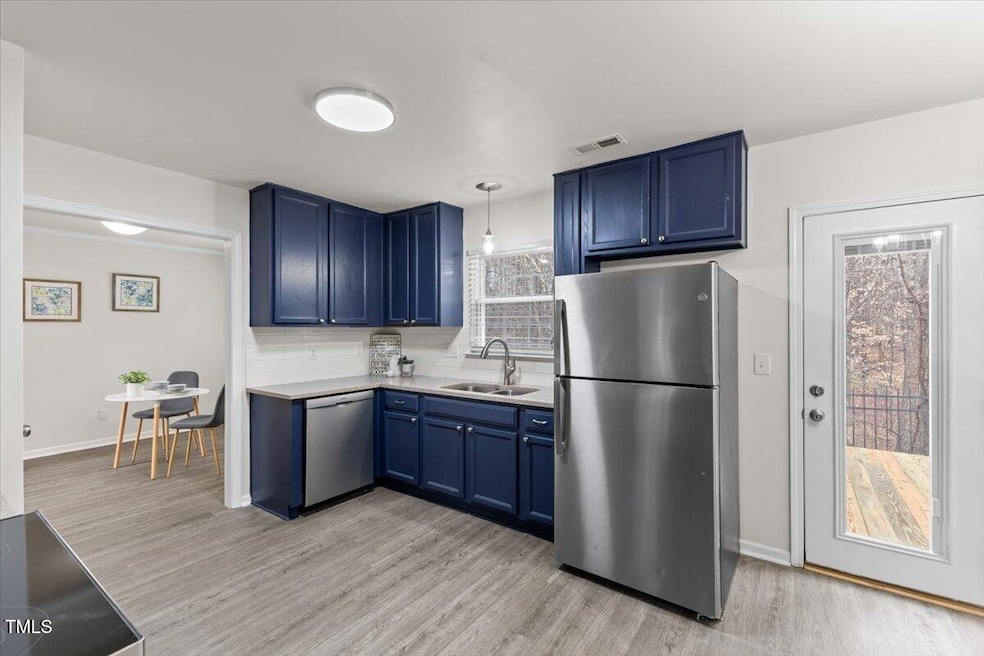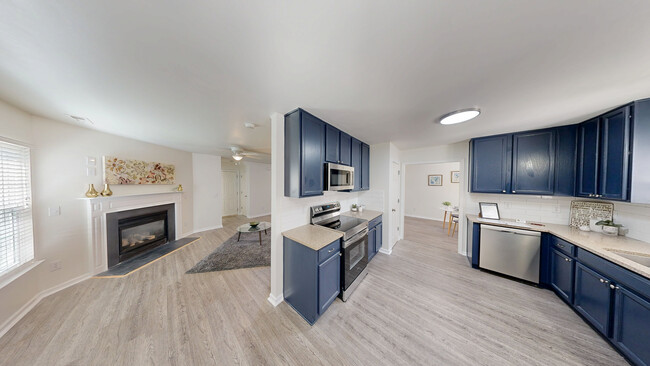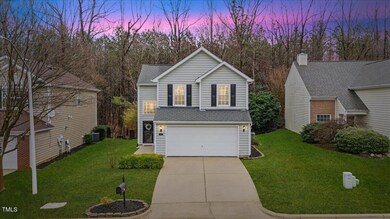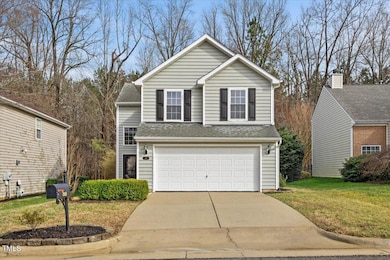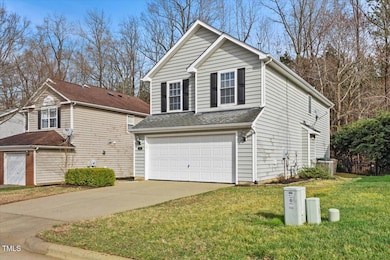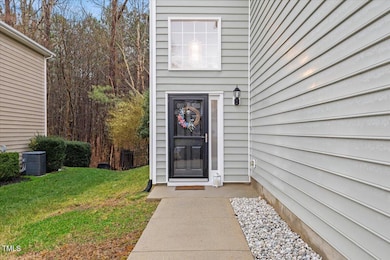
315 Inkster Cove Raleigh, NC 27603
Estimated payment $2,491/month
Highlights
- Golf Course Community
- Deck
- Cathedral Ceiling
- Clubhouse
- Traditional Architecture
- Granite Countertops
About This Home
Beautifully Updated Home in Sought-After Community! Nestled in a prime location, this stunning home offers modern updates, privacy, and unbeatable convenience. Inside, fresh updates create a stylish and comfortable living space. The entire interior has been freshly painted, complemented by durable LVP flooring throughout the main floor. New ceiling fans and upgraded light fixtures enhance every room. The updated kitchen is a true showstopper, boasting a new tile backsplash, brand-new stainless steel stove and microwave, a 2019 Bosch dishwasher, and a gorgeous upgraded faucet with bright new lighting completing the space. Step outside to your private fenced backyard that backs up to serene trees, perfect for relaxation or entertaining on a new deck. 2017 Hotwater Heater and HVAC. New roof to be installed 4/24/25. Enjoy top-tier community amenities, including a pool, tennis courts, clubhouse, and playground—all within a premier golf course community. Plus, washer, dryer, and refrigerator are included for move-in-ready convenience. This home seamlessly blends modern upgrades, privacy, and community amenities—don't miss your chance to make it yours! Schedule your showing today!
Home Details
Home Type
- Single Family
Est. Annual Taxes
- $3,601
Year Built
- Built in 2004
Lot Details
- Few Trees
- Back Yard Fenced and Front Yard
HOA Fees
- $42 Monthly HOA Fees
Parking
- 2 Car Attached Garage
- Front Facing Garage
- Garage Door Opener
- Private Driveway
- On-Street Parking
Home Design
- Traditional Architecture
- Slab Foundation
- Shingle Roof
- Vinyl Siding
Interior Spaces
- 1,805 Sq Ft Home
- 2-Story Property
- Crown Molding
- Smooth Ceilings
- Cathedral Ceiling
- Ceiling Fan
- Chandelier
- Gas Log Fireplace
- Insulated Windows
- Entrance Foyer
- Family Room with Fireplace
- Living Room
- L-Shaped Dining Room
- Breakfast Room
- Pull Down Stairs to Attic
- Fire and Smoke Detector
Kitchen
- Eat-In Kitchen
- Electric Oven
- Electric Range
- Microwave
- Plumbed For Ice Maker
- Dishwasher
- Stainless Steel Appliances
- Granite Countertops
- Disposal
Flooring
- Carpet
- Laminate
- Luxury Vinyl Tile
Bedrooms and Bathrooms
- 3 Bedrooms
- Walk-In Closet
- Double Vanity
- Soaking Tub
- Bathtub with Shower
- Shower Only
- Walk-in Shower
Laundry
- Laundry Room
- Laundry on upper level
- Dryer
- Washer
Outdoor Features
- Deck
- Rain Gutters
Schools
- Vance Elementary School
- North Garner Middle School
- Garner High School
Utilities
- Forced Air Heating and Cooling System
- Heating System Uses Natural Gas
- Gas Water Heater
Listing and Financial Details
- Assessor Parcel Number 0699965182
Community Details
Overview
- Omega Association Management Association, Phone Number (919) 461-0102
- Eagle Ridge Subdivision
Amenities
- Clubhouse
Recreation
- Golf Course Community
- Tennis Courts
- Community Playground
- Community Pool
- Park
Map
Home Values in the Area
Average Home Value in this Area
Tax History
| Year | Tax Paid | Tax Assessment Tax Assessment Total Assessment is a certain percentage of the fair market value that is determined by local assessors to be the total taxable value of land and additions on the property. | Land | Improvement |
|---|---|---|---|---|
| 2024 | $3,601 | $346,527 | $85,000 | $261,527 |
| 2023 | $2,981 | $230,605 | $40,000 | $190,605 |
| 2022 | $2,722 | $230,605 | $40,000 | $190,605 |
| 2021 | $2,585 | $230,605 | $40,000 | $190,605 |
| 2020 | $2,550 | $230,605 | $40,000 | $190,605 |
| 2019 | $2,337 | $180,912 | $34,000 | $146,912 |
| 2018 | $2,167 | $180,912 | $34,000 | $146,912 |
| 2017 | $0 | $180,912 | $34,000 | $146,912 |
| 2016 | -- | $180,912 | $34,000 | $146,912 |
| 2015 | $2,057 | $179,948 | $32,000 | $147,948 |
| 2014 | $1,960 | $179,948 | $32,000 | $147,948 |
Property History
| Date | Event | Price | Change | Sq Ft Price |
|---|---|---|---|---|
| 03/28/2025 03/28/25 | Pending | -- | -- | -- |
| 03/07/2025 03/07/25 | For Sale | $385,000 | 0.0% | $213 / Sq Ft |
| 12/18/2023 12/18/23 | Off Market | $2,200 | -- | -- |
| 03/03/2023 03/03/23 | Rented | -- | -- | -- |
| 03/03/2023 03/03/23 | Rented | $2,200 | +10.0% | -- |
| 02/13/2023 02/13/23 | Price Changed | $2,000 | -4.8% | $1 / Sq Ft |
| 02/11/2023 02/11/23 | For Rent | $2,100 | -- | -- |
Deed History
| Date | Type | Sale Price | Title Company |
|---|---|---|---|
| Quit Claim Deed | -- | None Available | |
| Warranty Deed | $225,000 | None Available | |
| Warranty Deed | $215,000 | None Available | |
| Warranty Deed | -- | None Available | |
| Interfamily Deed Transfer | -- | None Available | |
| Warranty Deed | $165,000 | None Available | |
| Warranty Deed | $148,500 | -- | |
| Warranty Deed | $535,500 | -- | |
| Warranty Deed | -- | -- | |
| Warranty Deed | $504,500 | -- |
Mortgage History
| Date | Status | Loan Amount | Loan Type |
|---|---|---|---|
| Open | $182,000 | New Conventional | |
| Previous Owner | $180,000 | New Conventional | |
| Previous Owner | $40,000 | Adjustable Rate Mortgage/ARM | |
| Previous Owner | $100,875 | New Conventional | |
| Previous Owner | $118,500 | Purchase Money Mortgage | |
| Closed | $15,000 | No Value Available |
About the Listing Agent

Whether you’re buying or selling, it’s ultimately about realizing a dream. I understand how much the decision will mean to you. In fact, that’s one of the reasons I became a real estate agent – to help people buy or sell a home, while making the process easy and trouble-free. Clients often tell me how much they appreciate my expertise, my willingness to be there with them every step of the way, and my determination to get them the best deal. They also tell me I’m friendly and a pleasure to work
Nanette's Other Listings
Source: Doorify MLS
MLS Number: 10080727
APN: 0699.02-96-5182-000
- 136 River Pearl St
- 156 River Pearl St
- 1112 Armsleigh Ct
- 105 Ryder Cup Cir
- 112 Ryder Cup Cir
- 145 Ryder Cup Cir
- 107 Zaharis Cove
- 192 Solheim Ln
- 405 Challenge Rd
- 1051 Cross Rail Ln
- 212 Mickleson Ridge Dr
- 317 Okamato St
- 1013 Minnie Dr
- 8724 Ten Rd
- 365 Fosterton Cottage Way
- 371 Fosterton Cottage Way
- 373 Fosterton Cottage Way
- 387 Fosterton Cottage Way
- 357 Fosterton Cottage Way
- 351 Fosterton Cottage Way
