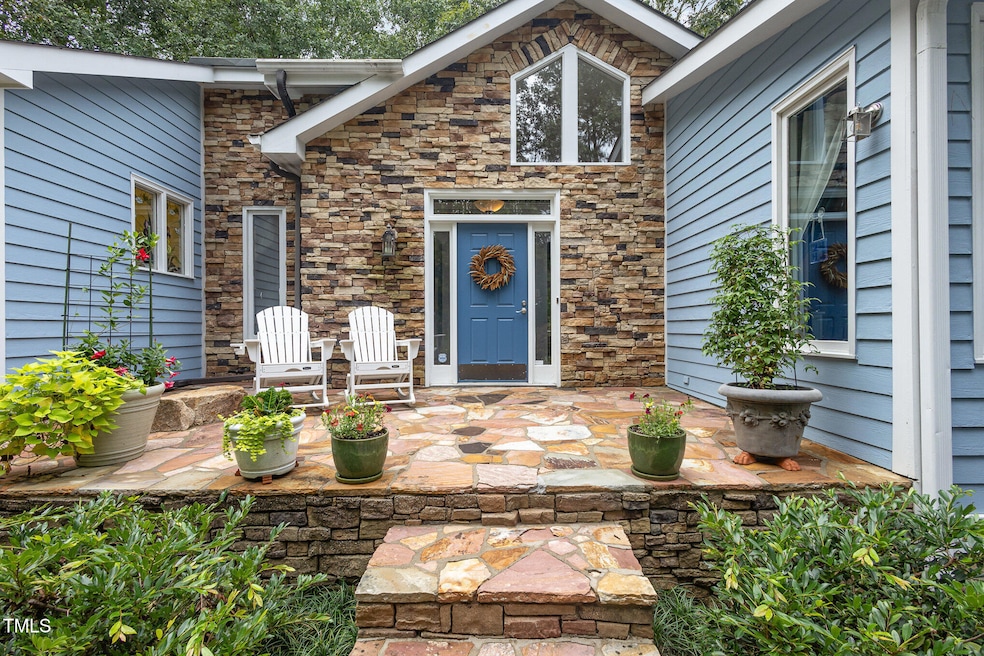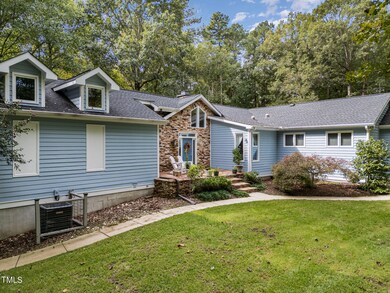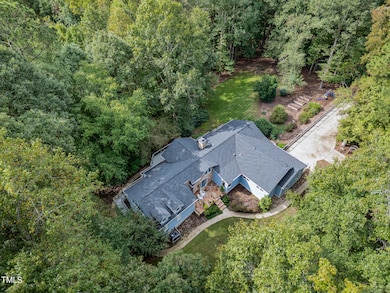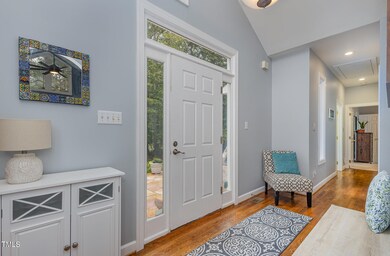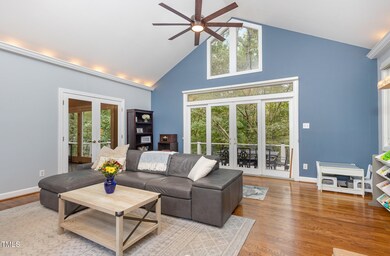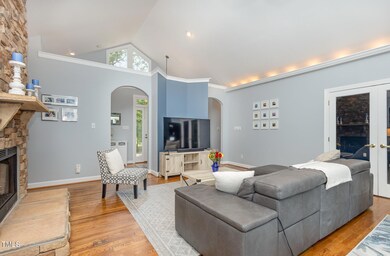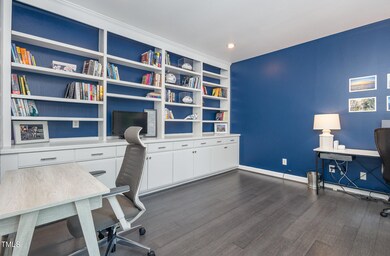
315 Kentview Dr Pittsboro, NC 27312
Baldwin NeighborhoodHighlights
- View of Trees or Woods
- 2.34 Acre Lot
- Deck
- Perry W. Harrison Elementary School Rated A
- Open Floorplan
- Partially Wooded Lot
About This Home
As of November 2024Autumn will enhance the beauty of this ranch home with a partially finished walk-out basement. The rare 2+ acre wooded lot provides privacy & tranquility. Chapel HIll, Fearrington Village, quaint downtown Pittsboro, and Jordan Lake are just a short drive away. This custom build has many sought after features such as: a large primary suite with a luxurious bath, an office with floor to ceiling built-in bookshelves suitable for a professor, a walk-in pantry with a 2nd freezer, a wrap-around covered porch w/swing, and a large unfinished storage area in the basement. The deck expanses the length of the back of the home and is accessible from the primary bedroom, great room, and screened porch-a great place for entertaining or relaxing. The yard has lawn area, many beautiful floral plantings, and a fire pit surrounded by oak stools cut from a tree that graced the area for years. Raised garden boxes are ready for you to plant your organic vegetables and herbs this spring. The detached shed and garage closet provide plenty of room for garden supplies and recreational equipment. Numerous recent updates include: new roof in 2021, new AC in 2022, exterior paint, much of interior painted, solar light caps on deck and fence posts plus deck and railings refurbished, crawl space encapsulated, several new light fixtures, and a new gas fireplace insert. The basement bedroom is currently being used as a recreation area for ping pong, exercise, and play time. The granite top kitchen island, glass tile back splash, raised panel cabinetry with crown molding, separate dining room, uplighting in the living room, stacked stone fireplace, large ceiling fans, vaulted ceilings, and lots of windows and doors give this place a unique upscale feel. Come take a tour!
Home Details
Home Type
- Single Family
Est. Annual Taxes
- $3,689
Year Built
- Built in 1996
Lot Details
- 2.34 Acre Lot
- Property fronts a state road
- Wood Fence
- Wire Fence
- Cleared Lot
- Partially Wooded Lot
- Many Trees
- Garden
- Back Yard Fenced and Front Yard
HOA Fees
- $8 Monthly HOA Fees
Parking
- 2 Car Attached Garage
- Parking Pad
- Workshop in Garage
- Side Facing Garage
- Shared Driveway
Property Views
- Woods
- Garden
Home Design
- 2-Story Property
- Transitional Architecture
- Concrete Foundation
- Block Foundation
- Shingle Roof
- Radon Mitigation System
- Stone Veneer
Interior Spaces
- Open Floorplan
- Bookcases
- Smooth Ceilings
- Vaulted Ceiling
- Ceiling Fan
- Gas Log Fireplace
- Double Pane Windows
- French Doors
- Sliding Doors
- Great Room with Fireplace
- Dining Room
- Home Office
- Screened Porch
- Storage
- Pull Down Stairs to Attic
Kitchen
- Eat-In Kitchen
- Gas Oven
- Gas Range
- Microwave
- Dishwasher
- Stainless Steel Appliances
- Kitchen Island
- Granite Countertops
Flooring
- Wood
- Tile
Bedrooms and Bathrooms
- 3 Bedrooms
- Primary Bedroom on Main
- Walk-In Closet
- 2 Full Bathrooms
- Separate Shower in Primary Bathroom
- Walk-in Shower
- Solar Tube
Laundry
- Laundry Room
- Laundry in Hall
- Laundry on main level
- Washer and Dryer
Partially Finished Basement
- Heated Basement
- Walk-Out Basement
- Exterior Basement Entry
- Sump Pump
- Crawl Space
- Basement Storage
- Natural lighting in basement
Home Security
- Smart Thermostat
- Fire and Smoke Detector
Outdoor Features
- Deck
- Patio
- Fire Pit
- Outdoor Storage
- Rain Gutters
Schools
- Perry Harrison Elementary School
- Margaret B Pollard Middle School
- Northwood High School
Utilities
- Forced Air Heating and Cooling System
- Heating System Uses Natural Gas
- Natural Gas Connected
- Tankless Water Heater
- Septic Tank
Additional Features
- Energy-Efficient Thermostat
- Grass Field
Community Details
- Association fees include ground maintenance
- Kentview HOA, Phone Number (919) 923-6262
- Kentview Subdivision
Listing and Financial Details
- Assessor Parcel Number 0066553
Map
Home Values in the Area
Average Home Value in this Area
Property History
| Date | Event | Price | Change | Sq Ft Price |
|---|---|---|---|---|
| 11/19/2024 11/19/24 | Sold | $655,000 | +0.8% | $266 / Sq Ft |
| 10/14/2024 10/14/24 | Pending | -- | -- | -- |
| 10/13/2024 10/13/24 | For Sale | $650,000 | -- | $264 / Sq Ft |
Tax History
| Year | Tax Paid | Tax Assessment Tax Assessment Total Assessment is a certain percentage of the fair market value that is determined by local assessors to be the total taxable value of land and additions on the property. | Land | Improvement |
|---|---|---|---|---|
| 2024 | $3,689 | $416,431 | $87,625 | $328,806 |
| 2023 | $3,689 | $416,431 | $87,625 | $328,806 |
| 2022 | $3,386 | $416,431 | $87,625 | $328,806 |
| 2021 | $3,344 | $416,431 | $87,625 | $328,806 |
| 2020 | $3,129 | $386,072 | $103,500 | $282,572 |
| 2019 | $3,129 | $386,072 | $103,500 | $282,572 |
| 2018 | $2,914 | $386,072 | $103,500 | $282,572 |
| 2017 | $2,914 | $386,072 | $103,500 | $282,572 |
| 2016 | $2,936 | $386,072 | $103,500 | $282,572 |
| 2015 | $2,890 | $386,072 | $103,500 | $282,572 |
| 2014 | -- | $386,072 | $103,500 | $282,572 |
| 2013 | -- | $386,072 | $103,500 | $282,572 |
Mortgage History
| Date | Status | Loan Amount | Loan Type |
|---|---|---|---|
| Open | $516,000 | New Conventional | |
| Closed | $516,000 | New Conventional | |
| Previous Owner | $395,675 | New Conventional | |
| Previous Owner | $284,000 | Credit Line Revolving | |
| Previous Owner | $232,000 | New Conventional |
Deed History
| Date | Type | Sale Price | Title Company |
|---|---|---|---|
| Warranty Deed | $655,000 | None Listed On Document | |
| Warranty Deed | $655,000 | None Listed On Document | |
| Warranty Deed | $416,500 | None Available | |
| Warranty Deed | $290,000 | Attorney | |
| Warranty Deed | -- | -- |
Similar Homes in Pittsboro, NC
Source: Doorify MLS
MLS Number: 10057930
APN: 66553
- 498 Auburn Ln
- 16 Woodbine Ct
- 38 Maple Cir
- 28 W Madison
- 10 E Madison
- 135 Weatherbend
- 22 Yancey
- 140 Hedgerow
- 185 Weatherbend
- 5503 Rutherford Close
- 340 Andrews Store Rd
- 4034 S Mcdowell
- 595 Weathersfield Unit A
- 4331 Millcreek Cir
- 120 Mosaic Blvd Unit 308
- 120 Mosaic Blvd Unit 307
- 227 Windlestraw
- 577 Woodbury
- 43 Laurel Knoll Dr
- 446 Crossvine Close
