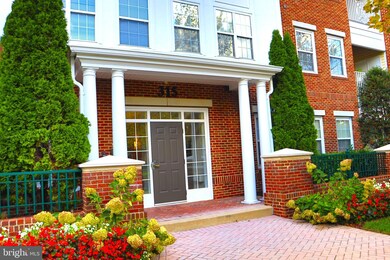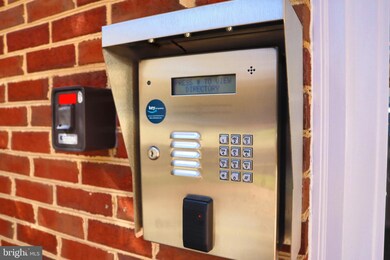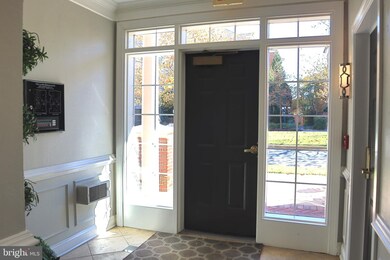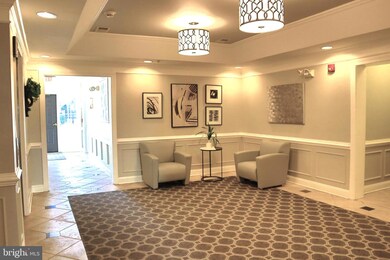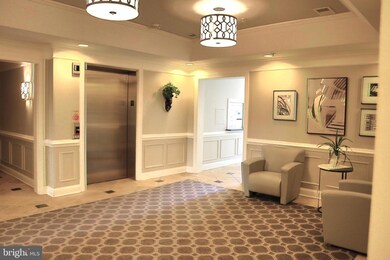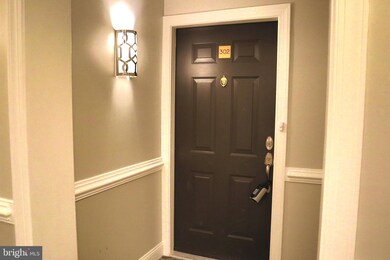
315 King Farm Blvd Unit 302 Rockville, MD 20850
King Farm NeighborhoodHighlights
- Fitness Center
- Open Floorplan
- Clubhouse
- Eat-In Gourmet Kitchen
- Colonial Architecture
- Cathedral Ceiling
About This Home
As of November 2024Fabulous opportunity in prestigious King Farm! 315 King Farm Blvd is a boutique security building comprised of only a few luxury apartment homes, a special place with an elegant aesthetic and warm welcoming feel. Large and lovely this apartment home is ideal for those seeking the peace of mind and security of apartment living but still want the option of grand scale entertaining. Open floorplan is ideal for easy entertaining. Host large holiday dinners for family and friends. Easily accommodate large numbers of guests at parties. Spread out with plenty of communal space or seek solitude in the many private spaces, both options are yours, here. This light filled 2749 square foot apartment home boasts 3 large bedrooms (all with ensuite baths) 3.5 baths, formal living room, banquet sized formal dining room, gourmet eat in center island kitchen with pantry, family room, office, laundry, lovely foyer to greet guests, storage galore and more. The king sized primary suite features a massive walk in closet, dressing area, balcony, and ensuite with double sinks, soaking tub and separate shower with bench. Enjoy all four exposures and stunning panoramic views from the three balconies. Beautiful finishes and materials, 9+ foot ceilings, tray ceilings, custom millwork, furniture quality cabinetry, and endless upgrades. Refreshed and ready to go, this unit is move in ready with many recent updates. A private garage and carport offer parking for two cars and additional storage. King Farm offers a wealth of amenities including swimming pool, fitness center, walking trails, tennis, tot lots and more. Shopping, dining, and solid schools are within walking distance. Minutes to Metro, 355/270/ICC and more, excellent commuter location. Truly a lovely home!
Property Details
Home Type
- Condominium
Est. Annual Taxes
- $8,760
Year Built
- Built in 2004
Lot Details
- Property is in excellent condition
HOA Fees
- $1,147 Monthly HOA Fees
Parking
- 1 Car Attached Garage
- 1 Attached Carport Space
- Parking Storage or Cabinetry
- Front Facing Garage
- Garage Door Opener
Home Design
- Colonial Architecture
- Brick Exterior Construction
- Architectural Shingle Roof
Interior Spaces
- 2,749 Sq Ft Home
- Property has 1 Level
- Open Floorplan
- Built-In Features
- Chair Railings
- Crown Molding
- Tray Ceiling
- Cathedral Ceiling
- Recessed Lighting
- Double Pane Windows
- Insulated Windows
- Window Treatments
- Casement Windows
- Window Screens
- Insulated Doors
- Six Panel Doors
- Entrance Foyer
- Family Room Off Kitchen
- Living Room
- Formal Dining Room
- Den
- Garden Views
- Monitored
Kitchen
- Eat-In Gourmet Kitchen
- Breakfast Area or Nook
- Butlers Pantry
- Gas Oven or Range
- Self-Cleaning Oven
- Built-In Microwave
- Ice Maker
- Dishwasher
- Kitchen Island
- Upgraded Countertops
- Disposal
Flooring
- Carpet
- Ceramic Tile
Bedrooms and Bathrooms
- 3 Main Level Bedrooms
- En-Suite Primary Bedroom
- En-Suite Bathroom
- Walk-In Closet
- Hydromassage or Jetted Bathtub
- Bathtub with Shower
- Walk-in Shower
Laundry
- Laundry on main level
- Dryer
- Washer
Eco-Friendly Details
- Energy-Efficient Appliances
- Energy-Efficient Windows with Low Emissivity
Utilities
- 90% Forced Air Zoned Heating and Cooling System
- Vented Exhaust Fan
- Programmable Thermostat
- Natural Gas Water Heater
Listing and Financial Details
- Assessor Parcel Number 160403446294
Community Details
Overview
- Association fees include common area maintenance, exterior building maintenance, lawn maintenance, management, sewer, water
- Low-Rise Condominium
- King Farm Baileys Common Subdivision
- Property Manager
Amenities
- Picnic Area
- Clubhouse
- 1 Elevator
Recreation
- Tennis Courts
- Soccer Field
- Community Basketball Court
- Community Playground
- Fitness Center
- Community Pool
- Dog Park
Pet Policy
- Limit on the number of pets
- Pet Size Limit
- Breed Restrictions
Security
- Carbon Monoxide Detectors
- Fire and Smoke Detector
- Fire Sprinkler System
Map
Home Values in the Area
Average Home Value in this Area
Property History
| Date | Event | Price | Change | Sq Ft Price |
|---|---|---|---|---|
| 11/25/2024 11/25/24 | Sold | $830,000 | +3.8% | $302 / Sq Ft |
| 11/03/2024 11/03/24 | Pending | -- | -- | -- |
| 11/01/2024 11/01/24 | For Sale | $799,900 | -- | $291 / Sq Ft |
Tax History
| Year | Tax Paid | Tax Assessment Tax Assessment Total Assessment is a certain percentage of the fair market value that is determined by local assessors to be the total taxable value of land and additions on the property. | Land | Improvement |
|---|---|---|---|---|
| 2024 | $8,760 | $653,333 | $0 | $0 |
| 2023 | $7,983 | $650,000 | $195,000 | $455,000 |
| 2022 | $8,382 | $650,000 | $195,000 | $455,000 |
| 2021 | $7,953 | $650,000 | $195,000 | $455,000 |
| 2020 | $15,854 | $650,000 | $195,000 | $455,000 |
| 2019 | $7,953 | $650,000 | $195,000 | $455,000 |
| 2018 | $7,999 | $650,000 | $195,000 | $455,000 |
| 2017 | $4,815 | $700,000 | $0 | $0 |
| 2016 | $7,558 | $660,000 | $0 | $0 |
| 2015 | $7,558 | $620,000 | $0 | $0 |
| 2014 | $7,558 | $580,000 | $0 | $0 |
Mortgage History
| Date | Status | Loan Amount | Loan Type |
|---|---|---|---|
| Previous Owner | $245,000 | New Conventional | |
| Previous Owner | $250,000 | Purchase Money Mortgage |
Deed History
| Date | Type | Sale Price | Title Company |
|---|---|---|---|
| Deed | $830,000 | Hutton Patt Title | |
| Deed | $830,000 | Hutton Patt Title | |
| Deed | -- | -- | |
| Deed | $620,000 | -- | |
| Deed | $528,760 | -- |
Similar Home in Rockville, MD
Source: Bright MLS
MLS Number: MDMC2149588
APN: 04-03446294
- 947 Grand Champion Dr
- 401 King Farm Blvd Unit 201
- 212 Poplar Spring Rd
- 404 King Farm Blvd Unit 202
- 910 Reserve Champion Dr
- 1104 Havencrest St
- 16110 Frederick Rd
- 500 King Farm Blvd Unit 202
- 503 King Farm Blvd Unit 306
- 503 King Farm Blvd Unit 307
- 16108 Frederick Rd
- 531 Lawson Way Unit 108
- 2521 Farmstead Dr Unit HOMESITE 224 CLARKE
- 2521 Farmstead Dr Unit HOMESITE 605 LILLIAN
- 3162 Nina Clarke Dr
- 2001 Henson Norris St
- 2003 Henson Norris St
- 2005 Henson Norris St
- 2007 Henson Norris St
- 2011 Henson Norris St

