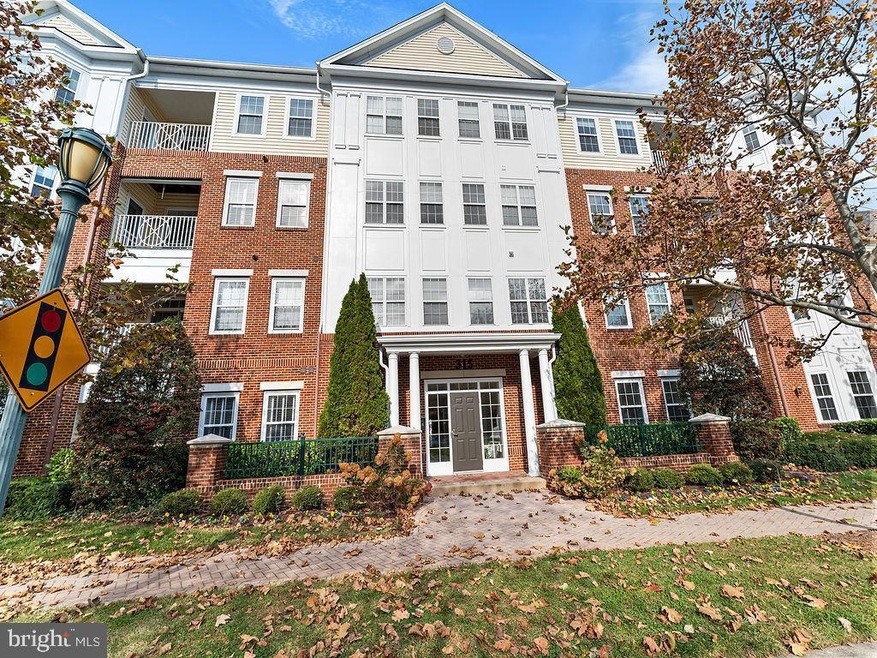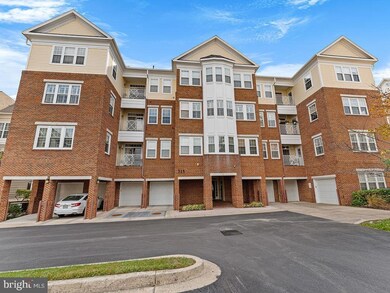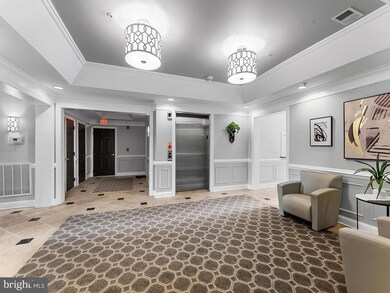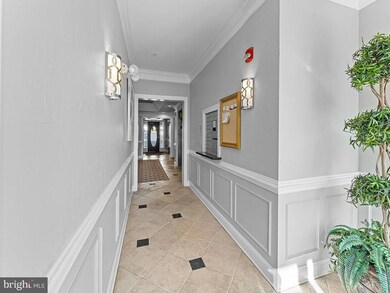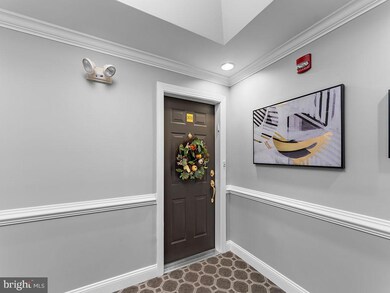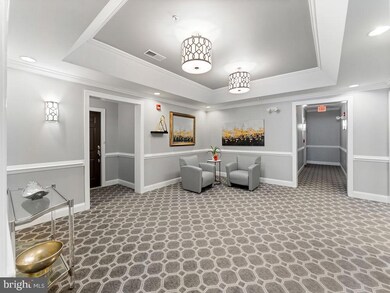
315 King Farm Blvd Unit 303 Rockville, MD 20850
King Farm NeighborhoodHighlights
- Fitness Center
- Deck
- Community Pool
- Open Floorplan
- Contemporary Architecture
- Tennis Courts
About This Home
As of December 2024Discover 315 King Farm Blvd, a distinguished building featuring only a few luxury apartment homes, offering an elegant aesthetic and a warm, welcoming atmosphere. This expansive 2,124-square-foot apartment, with a balcony off the living space, is perfect for those seeking the peace of mind and security of apartment living.
This light-filled residence boasts 2 bedrooms, each with baths, a walk-in laundry room, and huge designer closets. Additional features include a formal living room, gourmet eat-in kitchen with a center island and pantry, family room, office, and a lovely foyer to greet guests.
The king-sized primary suite features walk-in closet, an ensuite bath with double sinks and a soaking tub, as well as a separate shower. Enjoy stunning panoramic views from multiple balconies, allowing you to savor the outdoors from various vantage points. The home is adorned with beautiful finishes and materials throughout, including 9+ foot ceilings, tray ceilings, custom millwork, and furniture-quality cabinetry. . A private garage and carport provide parking for two cars and additional storage. Latest updates include 1 year old HVAC!
King Farm offers a wealth of amenities, including a swimming pool, fitness center, walking trails, tennis courts, and tot lots. Shopping, dining, and top-rated schools are within walking distance, and the location is minutes from Metro, 355, 270, ICC, and more—an excellent commuter location.
This truly lovely home is waiting for you!
Property Details
Home Type
- Condominium
Est. Annual Taxes
- $5,104
Year Built
- Built in 2004
HOA Fees
- $869 Monthly HOA Fees
Parking
- 1 Car Attached Garage
- 1 Attached Carport Space
- Rear-Facing Garage
- 1 Assigned Parking Space
Home Design
- Contemporary Architecture
- Brick Exterior Construction
Interior Spaces
- 2,124 Sq Ft Home
- Property has 1 Level
- Open Floorplan
- Tray Ceiling
- Sliding Doors
- Combination Dining and Living Room
- Intercom
Kitchen
- Eat-In Kitchen
- Electric Oven or Range
- Self-Cleaning Oven
- Cooktop
- Microwave
- Dishwasher
- Disposal
Bedrooms and Bathrooms
- 2 Main Level Bedrooms
- En-Suite Bathroom
Laundry
- Dryer
- Washer
Outdoor Features
- Deck
Utilities
- Forced Air Heating and Cooling System
- Electric Water Heater
Listing and Financial Details
- Assessor Parcel Number 160403446306
Community Details
Overview
- Association fees include pool(s), reserve funds, sewer, snow removal, trash, common area maintenance, exterior building maintenance, lawn maintenance
- Low-Rise Condominium
- Baileys Commons Condominium 1 Condos
- King Farm Baileys Common Subdivision
- Property Manager
Amenities
- Community Center
- Party Room
- Elevator
Recreation
- Tennis Courts
- Community Basketball Court
- Community Playground
- Fitness Center
- Community Pool
Pet Policy
- Limit on the number of pets
- Pet Size Limit
- Breed Restrictions
Security
- Storm Windows
- Fire Sprinkler System
Map
Home Values in the Area
Average Home Value in this Area
Property History
| Date | Event | Price | Change | Sq Ft Price |
|---|---|---|---|---|
| 12/03/2024 12/03/24 | Sold | $647,000 | 0.0% | $305 / Sq Ft |
| 10/29/2024 10/29/24 | Pending | -- | -- | -- |
| 10/26/2024 10/26/24 | For Sale | $647,000 | -- | $305 / Sq Ft |
Tax History
| Year | Tax Paid | Tax Assessment Tax Assessment Total Assessment is a certain percentage of the fair market value that is determined by local assessors to be the total taxable value of land and additions on the property. | Land | Improvement |
|---|---|---|---|---|
| 2024 | $7,029 | $523,333 | $0 | $0 |
| 2023 | $5,729 | $480,000 | $144,000 | $336,000 |
| 2022 | $6,190 | $480,000 | $144,000 | $336,000 |
| 2021 | $5,750 | $480,000 | $144,000 | $336,000 |
| 2020 | $5,538 | $480,000 | $144,000 | $336,000 |
| 2019 | $265 | $480,000 | $144,000 | $336,000 |
| 2018 | $5,784 | $480,000 | $144,000 | $336,000 |
| 2017 | $234 | $500,000 | $0 | $0 |
| 2016 | $5,515 | $466,667 | $0 | $0 |
| 2015 | $5,515 | $433,333 | $0 | $0 |
| 2014 | $5,515 | $400,000 | $0 | $0 |
Mortgage History
| Date | Status | Loan Amount | Loan Type |
|---|---|---|---|
| Previous Owner | $90,000 | Stand Alone Second | |
| Previous Owner | $100,000 | Purchase Money Mortgage | |
| Previous Owner | $100,000 | Purchase Money Mortgage |
Deed History
| Date | Type | Sale Price | Title Company |
|---|---|---|---|
| Deed | $647,000 | Old Republic National Title In | |
| Interfamily Deed Transfer | -- | None Available | |
| Deed | $562,000 | -- | |
| Deed | $562,000 | -- | |
| Deed | $400,480 | -- |
Similar Homes in the area
Source: Bright MLS
MLS Number: MDMC2153430
APN: 04-03446306
- 947 Grand Champion Dr
- 401 King Farm Blvd Unit 201
- 212 Poplar Spring Rd
- 404 King Farm Blvd Unit 202
- 910 Reserve Champion Dr
- 1104 Havencrest St
- 16110 Frederick Rd
- 500 King Farm Blvd Unit 202
- 503 King Farm Blvd Unit 306
- 503 King Farm Blvd Unit 307
- 503 King Farm Blvd Unit 204
- 16108 Frederick Rd
- 531 Lawson Way Unit 108
- 2521 Farmstead Dr Unit HOMESITE 224 CLARKE
- 2521 Farmstead Dr Unit HOMESITE 605 LILLIAN
- 3162 Nina Clarke Dr
- 2001 Henson Norris St
- 2003 Henson Norris St
- 2005 Henson Norris St
- 2007 Henson Norris St
