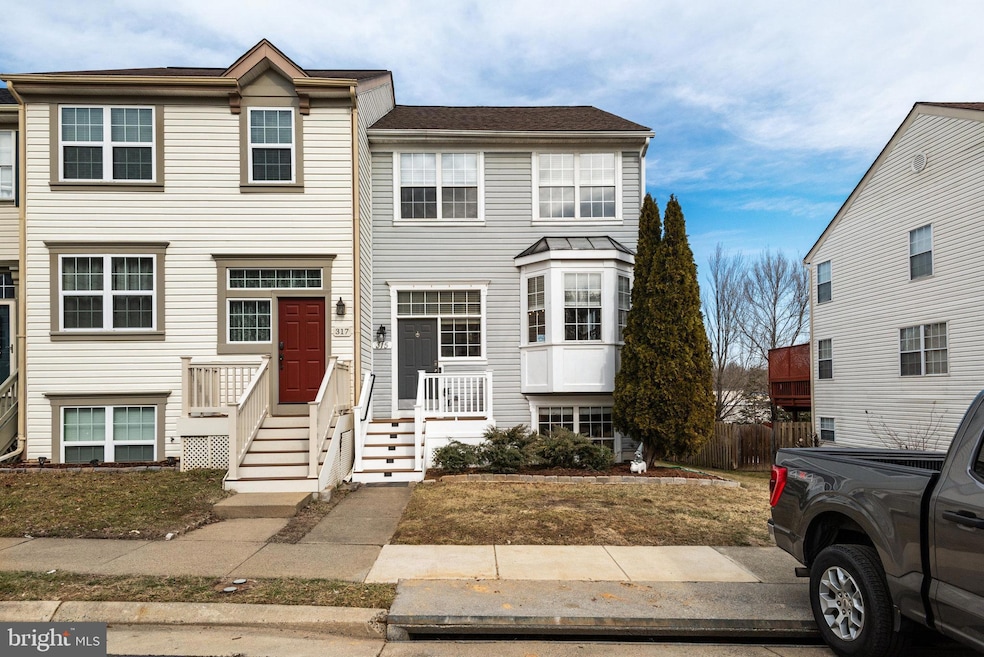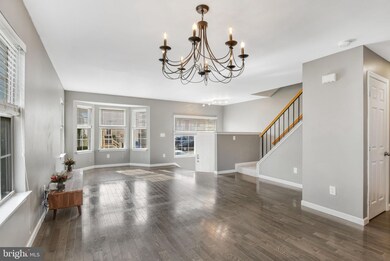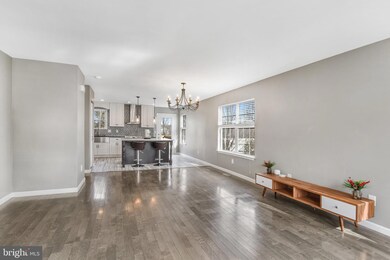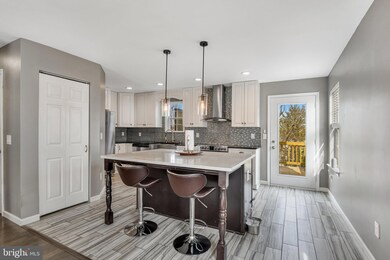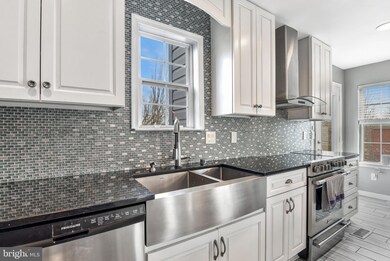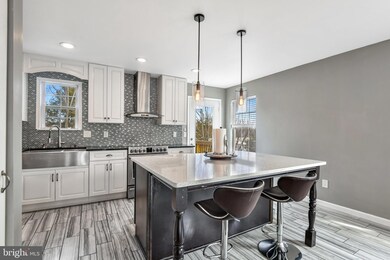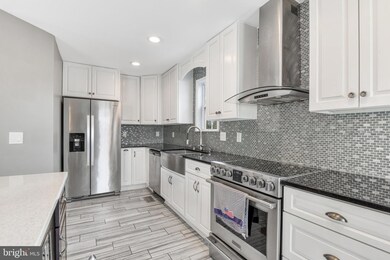
315 Mcdaniel Dr Purcellville, VA 20132
Highlights
- Eat-In Gourmet Kitchen
- Open Floorplan
- Stainless Steel Appliances
- Emerick Elementary School Rated A
- Community Pool
- Community Playground
About This Home
As of March 2025Beautiful and bright 3-bedroom 3.5 bath sunny and inviting end-unit townhome located in the highly sought-after Main Street Village community in Purcellville, VA. Open and airy floor plan with natural light throughout, gorgeous wood floors (2018) on the main level, bay window, beautiful updated light fixtures and oversized island with a great chef's kitchen that opens to the rear deck (2019) -- a perfect spot for entertaining or simply relaxing outdoors. Upstairs, you'll find two generously sized bedrooms, each with excellent closet space and ceiling fans. The primary suite spans the back of the home overlooking the open space and includes a private en-suite bathroom. The upper level second bedroom spans the front of the home and features a second upper-level full bathroom. The lower level of this home offers even more space, including a bright walk-out recreation room that spans the rear of the home. Completing the space out is a spacious third bedroom with access to a full hall bath and a rear yard with patio, firepit and a brand-new hot tub! Additional features of this home include a smartly tucked-away powder room on the main level, a large 8 x 6’ walk-in lit storage area on the lower level and a spacious lower-level laundry closet with full sized washer and dryer. Significant improvements at this terrific home include a new roof (2020), new 42" white cabinets (2019), quartz countertops and more. Updated bathrooms with lovely soaking tub in primary bath. The Main Street Village community offers wonderful amenities, including a community pool, multiple open space areas and a dedicated “tot lot”. And the town location is unbeatable—within walking distance of Main Street Station, anchored by Giant Food & Pharmacy and several dining options both dine in and take out. You'll also find hair and nail salons, a bank, dry cleaners, and a wide variety of other retail shopping nearby. Explore nearby historic Downtown Purcellville, with its quaint library, specialty shops, boutiques, fine and casual dining, and access to the popular Washington and Old Dominion Trail—perfect for biking and dog-walking enthusiasts. Other local attractions include Franklin Park, a 203-acre park offering Blue Ridge views, hiking, fishing, play, and sports areas. The Franklin Park Performing & Visual Arts Center hosts year-round events in its timber-framed theater, recognized as one of Loudoun's premier cultural venues. This fantastic townhome is less than a three-minute drive to Route 7 which leads to points east including the Dulles Greenway Toll Road to Dulles International Airport. Purcellville, VA, has been voted one of Virginia's favorite hometowns, with a population of less than 10,000 residents. Purcellville's motto: "Experience small-town charm where history and progress intersect, and people prosper." Welcome to your new home!
Townhouse Details
Home Type
- Townhome
Est. Annual Taxes
- $4,990
Year Built
- Built in 1993
Lot Details
- 2,614 Sq Ft Lot
HOA Fees
- $110 Monthly HOA Fees
Home Design
- Slab Foundation
- Architectural Shingle Roof
- Vinyl Siding
Interior Spaces
- Property has 3 Levels
- Open Floorplan
- Walk-Out Basement
Kitchen
- Eat-In Gourmet Kitchen
- Stove
- Built-In Microwave
- Ice Maker
- Dishwasher
- Stainless Steel Appliances
- Kitchen Island
- Disposal
Bedrooms and Bathrooms
Laundry
- Dryer
- Washer
Parking
- On-Street Parking
- Parking Lot
Schools
- Emerick Elementary School
- Blue Ridge Middle School
- Loudoun Valley High School
Utilities
- Forced Air Heating and Cooling System
- Natural Gas Water Heater
Listing and Financial Details
- Assessor Parcel Number 453262053000
Community Details
Overview
- Association fees include common area maintenance, pool(s), snow removal, management
- Main St Village Subdivision
Amenities
- Common Area
Recreation
- Community Playground
- Community Pool
Map
Home Values in the Area
Average Home Value in this Area
Property History
| Date | Event | Price | Change | Sq Ft Price |
|---|---|---|---|---|
| 03/05/2025 03/05/25 | Sold | $515,000 | +3.0% | $257 / Sq Ft |
| 02/15/2025 02/15/25 | For Sale | $500,000 | +35.0% | $250 / Sq Ft |
| 03/04/2020 03/04/20 | Sold | $370,500 | -1.2% | $185 / Sq Ft |
| 01/27/2020 01/27/20 | Pending | -- | -- | -- |
| 01/24/2020 01/24/20 | For Sale | $374,999 | +27.1% | $187 / Sq Ft |
| 04/27/2017 04/27/17 | Sold | $295,000 | -1.3% | $147 / Sq Ft |
| 03/21/2017 03/21/17 | Pending | -- | -- | -- |
| 03/16/2017 03/16/17 | For Sale | $299,000 | +12.8% | $149 / Sq Ft |
| 05/29/2015 05/29/15 | Sold | $265,000 | 0.0% | $193 / Sq Ft |
| 05/01/2015 05/01/15 | Pending | -- | -- | -- |
| 04/26/2015 04/26/15 | For Sale | $265,000 | 0.0% | $193 / Sq Ft |
| 04/19/2015 04/19/15 | Off Market | $265,000 | -- | -- |
| 04/12/2015 04/12/15 | For Sale | $265,000 | -- | $193 / Sq Ft |
Tax History
| Year | Tax Paid | Tax Assessment Tax Assessment Total Assessment is a certain percentage of the fair market value that is determined by local assessors to be the total taxable value of land and additions on the property. | Land | Improvement |
|---|---|---|---|---|
| 2024 | $4,060 | $453,620 | $143,500 | $310,120 |
| 2023 | $3,728 | $426,010 | $128,500 | $297,510 |
| 2022 | $3,610 | $405,620 | $113,500 | $292,120 |
| 2021 | $3,571 | $364,390 | $103,500 | $260,890 |
| 2020 | $3,331 | $321,800 | $88,500 | $233,300 |
| 2019 | $3,197 | $305,960 | $88,500 | $217,460 |
| 2018 | $3,104 | $286,080 | $88,500 | $197,580 |
| 2017 | $3,052 | $271,250 | $88,500 | $182,750 |
| 2016 | $2,940 | $256,780 | $0 | $0 |
| 2015 | $2,920 | $168,730 | $0 | $168,730 |
| 2014 | $2,848 | $158,040 | $0 | $158,040 |
Mortgage History
| Date | Status | Loan Amount | Loan Type |
|---|---|---|---|
| Open | $386,250 | New Conventional | |
| Previous Owner | $350,242 | Stand Alone Refi Refinance Of Original Loan | |
| Previous Owner | $347,643 | VA | |
| Previous Owner | $297,979 | FHA | |
| Previous Owner | $145,000 | New Conventional | |
| Previous Owner | $91,600 | No Value Available |
Deed History
| Date | Type | Sale Price | Title Company |
|---|---|---|---|
| Deed | $515,000 | Allied Title & Escrow | |
| Warranty Deed | $370,500 | Vesta Settlements Llc | |
| Warranty Deed | $295,000 | Cardinal Title Group Llc | |
| Warranty Deed | $265,000 | -- | |
| Deed | $114,500 | -- |
Similar Homes in Purcellville, VA
Source: Bright MLS
MLS Number: VALO2088060
APN: 453-26-2053
- 400 Mcdaniel Dr
- 211 Heaton Ct
- 460 S Maple Ave
- 132 Misty Pond Terrace
- 134 Misty Pond Terrace
- 912 Queenscliff Ct
- 916 Queenscliff Ct
- 14629 Fordson Ct
- 14649 Fordson Ct
- 625 E G St
- 116 Desales Dr
- 37685 Saint Francis Ct
- 228 E King James St
- 151 N Hatcher Ave
- 305 E Declaration Ct
- 161 N Hatcher Ave
- 141 N Hatcher Ave
- 140 S 20th St
- 229 E Skyline Dr
- 230 N Brewster Ln
