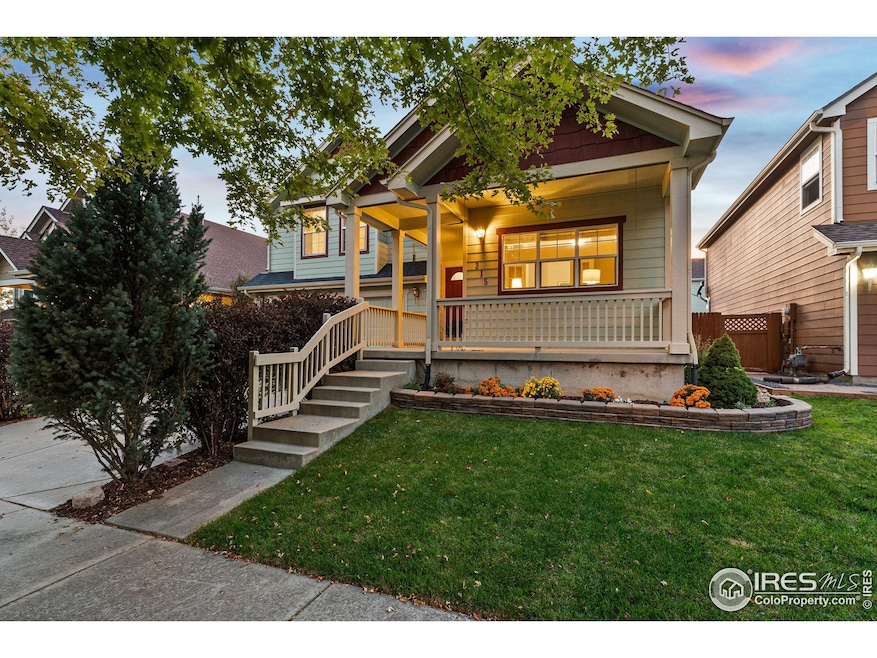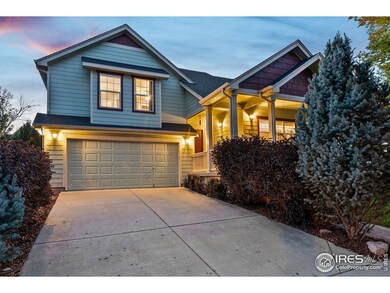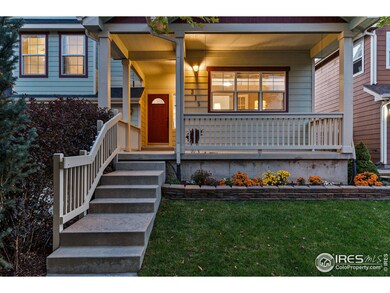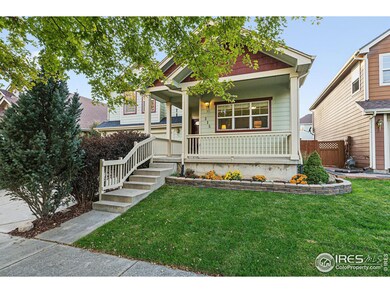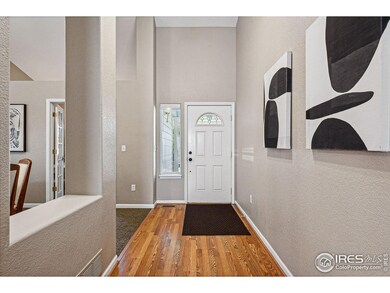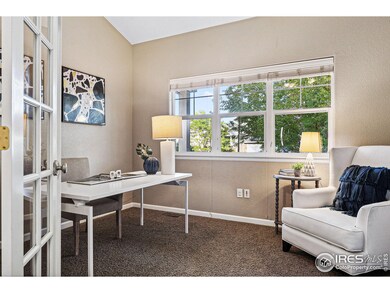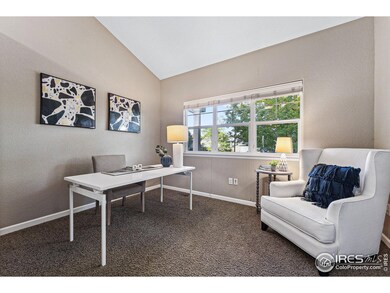
315 Mill Village Blvd Longmont, CO 80501
East Side NeighborhoodHighlights
- Open Floorplan
- Contemporary Architecture
- Wood Flooring
- Deck
- Cathedral Ceiling
- Home Office
About This Home
As of October 2024Welcome to your charming Mill Village home featuring an inviting front porch where you can enjoy your morning coffee. Inside, this sunny residence boasts an open floor plan and dramatic vaulted ceilings that enhance an already spacious setting. You're sure to love cooking in the large kitchen, complete with a pantry and casual, eat-in nook. For dinner parties and holidays, you can gather in the separate dining room or relax by the fireplace in the family room. For respite, your generous primary bedroom includes a must-have ensuite bath with a soaking tub where you can unwind after a long day. Even more square footage can be found in the finished basement featuring an additional bedroom and three-quarter bath, perfect for your overnight guests or multi-gen living. Outside, there's a fenced backyard and a large Trex deck for warm-weather entertaining. Beyond home, great shopping, vibrant downtown Longmont, and key commuting routes are all within easy reach. Come take a look before it's gone!
Home Details
Home Type
- Single Family
Est. Annual Taxes
- $2,771
Year Built
- Built in 2002
Lot Details
- 4,044 Sq Ft Lot
- Fenced
- Sprinkler System
HOA Fees
- $55 Monthly HOA Fees
Parking
- 2 Car Attached Garage
- Garage Door Opener
Home Design
- Contemporary Architecture
- Wood Frame Construction
Interior Spaces
- 2,249 Sq Ft Home
- 2-Story Property
- Open Floorplan
- Cathedral Ceiling
- Gas Fireplace
- Window Treatments
- Dining Room
- Home Office
- Washer and Dryer Hookup
Kitchen
- Eat-In Kitchen
- Electric Oven or Range
- Microwave
- Dishwasher
- Disposal
Flooring
- Wood
- Carpet
- Laminate
- Luxury Vinyl Tile
Bedrooms and Bathrooms
- 4 Bedrooms
- Walk-In Closet
Basement
- Partial Basement
- Laundry in Basement
Outdoor Features
- Deck
- Exterior Lighting
Schools
- Rocky Mountain Elementary School
- Trail Ridge Middle School
- Skyline High School
Utilities
- Forced Air Heating and Cooling System
Listing and Financial Details
- Assessor Parcel Number R0147804
Community Details
Overview
- Mill Village Flg 4 Subdivision
Recreation
- Community Playground
Map
Home Values in the Area
Average Home Value in this Area
Property History
| Date | Event | Price | Change | Sq Ft Price |
|---|---|---|---|---|
| 10/30/2024 10/30/24 | Sold | $585,000 | 0.0% | $260 / Sq Ft |
| 10/03/2024 10/03/24 | For Sale | $585,000 | -- | $260 / Sq Ft |
Tax History
| Year | Tax Paid | Tax Assessment Tax Assessment Total Assessment is a certain percentage of the fair market value that is determined by local assessors to be the total taxable value of land and additions on the property. | Land | Improvement |
|---|---|---|---|---|
| 2024 | $2,771 | $29,373 | $2,613 | $26,760 |
| 2023 | $2,771 | $29,373 | $6,298 | $26,760 |
| 2022 | $2,513 | $25,395 | $4,879 | $20,516 |
| 2021 | $2,546 | $26,126 | $5,019 | $21,107 |
| 2020 | $2,606 | $26,827 | $4,004 | $22,823 |
| 2019 | $2,565 | $26,827 | $4,004 | $22,823 |
| 2018 | $2,296 | $24,170 | $3,168 | $21,002 |
| 2017 | $2,265 | $26,721 | $3,502 | $23,219 |
| 2016 | $2,066 | $21,612 | $4,458 | $17,154 |
| 2015 | $1,969 | $18,451 | $3,900 | $14,551 |
| 2014 | $1,723 | $18,451 | $3,900 | $14,551 |
Mortgage History
| Date | Status | Loan Amount | Loan Type |
|---|---|---|---|
| Open | $468,000 | New Conventional | |
| Previous Owner | $204,000 | New Conventional | |
| Previous Owner | $219,296 | FHA | |
| Previous Owner | $173,680 | Unknown | |
| Previous Owner | $154,200 | Fannie Mae Freddie Mac | |
| Previous Owner | $23,000 | Unknown | |
| Previous Owner | $208,000 | Unknown | |
| Previous Owner | $21,750 | Unknown |
Deed History
| Date | Type | Sale Price | Title Company |
|---|---|---|---|
| Warranty Deed | $585,000 | Land Title Guarantee | |
| Warranty Deed | $225,000 | Land Title Guarantee Company | |
| Trustee Deed | -- | None Available | |
| Warranty Deed | $257,750 | -- |
Similar Homes in Longmont, CO
Source: IRES MLS
MLS Number: 1019814
APN: 1315120-40-010
- 1601 Great Western Dr Unit 3
- 1601 Great Western Dr Unit A7
- 1580 E 3rd Ave
- 1426 Hudson Place
- 319 Carter Ln
- 10012 N 119th St
- 1525 E 3rd Ave
- 1419 Great Western Dr
- 1423 Great Western Dr
- 1552 E 3rd Ave
- 208 High Point Dr
- 255 High Point Dr
- 255 High Point Dr
- 255 High Point Dr
- 255 High Point Dr
- 255 High Point Dr
- 255 High Point Dr
- 255 High Point Dr
- 255 High Point Dr
- 255 High Point Dr
