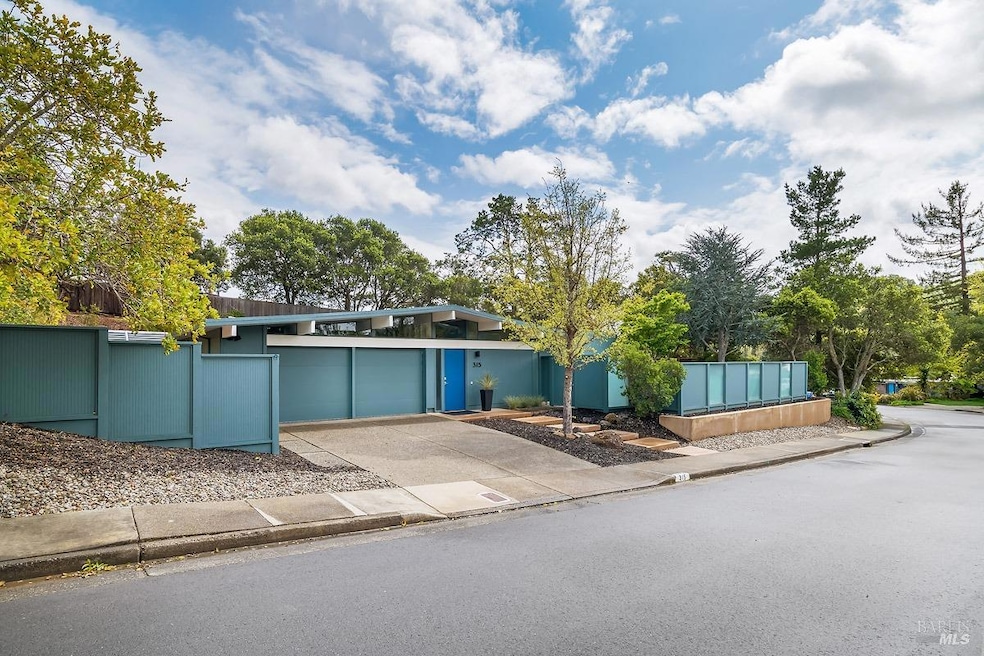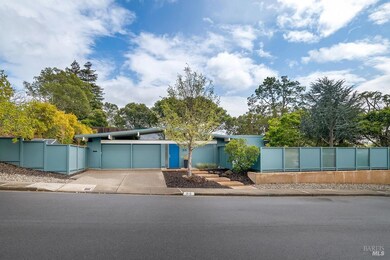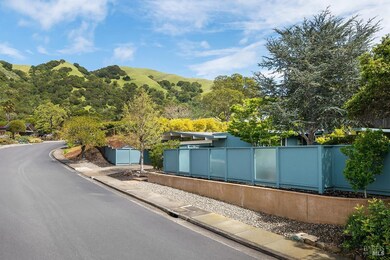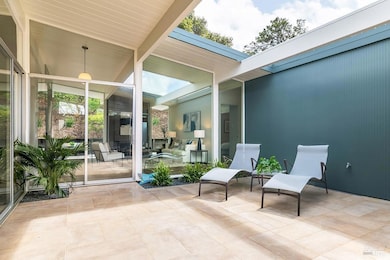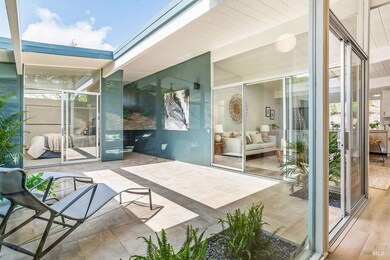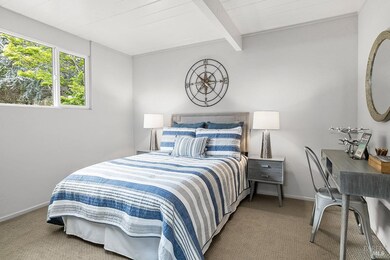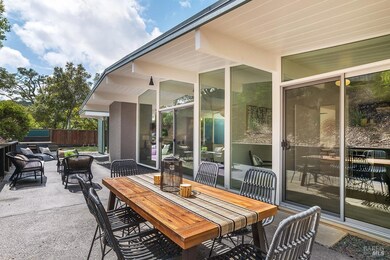
315 Mount Shasta Dr San Rafael, CA 94903
Lucas Valley NeighborhoodEstimated payment $14,537/month
Highlights
- Ridge View
- Clubhouse
- Radiant Floor
- Lucas Valley Elementary School Rated A-
- Deck
- Bonus Room
About This Home
Welcome to 315 Mt Shasta in lovely Upper Lucas Valley featuring an updated Atrium model Eichler on one of the best streets in neighborhood. Mid-Century Modern architecture w an airy, open floor plan filled w natural light to enjoy the indoor|outdoor CA lifestyle. Very private, one-story home is situated on an oversized lot that includes a deck, patios, gardens, & a lovely grassy yard-ideal for family gatherings, gracious entertaining, sports games, or just taking in the lovely verdant views w your morning coffee. The center of this home is the atrium enclosed by floor to ceiling walls of glass-a peaceful & quiet setting to relax. This modern aesthetic allows all rooms to flow nicely to either the atrium, backyard, or side yard. The great room w DR and LR combo has a vaulted open beam ceiling w F/P, & walls of glass opening to the backyard. The upgraded kitchen includes newer stainless-steel appliances w gas cooktop, double ovens, walk-in pantry, bay window, & open island ideal for meal prep or socializing. Spacious open family room off kit. The bonus room has a wet bar ideal for office. Ensuite primary BR has a walk-in closet w easy access to back patio. One BR was almost doubled in size! Much sought after community w pool, tennis courts, playground, clubhouse, stables
Home Details
Home Type
- Single Family
Est. Annual Taxes
- $25,657
Year Built
- Built in 1963 | Remodeled
Lot Details
- 0.28 Acre Lot
- Property is Fully Fenced
- Wood Fence
- Landscaped
- Artificial Turf
- Low Maintenance Yard
HOA Fees
- $120 Monthly HOA Fees
Parking
- 2 Car Direct Access Garage
- Electric Vehicle Home Charger
- Front Facing Garage
Property Views
- Ridge
- Hills
- Park or Greenbelt
Home Design
- Side-by-Side
- Slab Foundation
- Tar and Gravel Roof
- Wood Siding
Interior Spaces
- 2,105 Sq Ft Home
- 1-Story Property
- Wet Bar
- Beamed Ceilings
- Ceiling Fan
- Self Contained Fireplace Unit Or Insert
- Gas Log Fireplace
- Family Room Off Kitchen
- Living Room with Fireplace
- Combination Dining and Living Room
- Bonus Room
Kitchen
- Walk-In Pantry
- Double Oven
- Gas Cooktop
- Dishwasher
- Wine Refrigerator
- Stone Countertops
Flooring
- Engineered Wood
- Carpet
- Radiant Floor
- Tile
- Vinyl
Bedrooms and Bathrooms
- 4 Bedrooms
- Walk-In Closet
- 2 Full Bathrooms
Laundry
- Laundry in Garage
- Dryer
- Washer
Outdoor Features
- Courtyard
- Deck
- Patio
Additional Features
- Energy-Efficient Windows
- No Cooling
Listing and Financial Details
- Assessor Parcel Number 164-374-17
Community Details
Overview
- Association fees include common areas, management, organized activities, pool, recreation facility
- Lucas Valley Home Owner's Association, Phone Number (415) 472-3202
- Built by Eichler Homes
- Greenbelt
Amenities
- Clubhouse
Recreation
- Tennis Courts
- Community Playground
- Community Pool
- Trails
Map
Home Values in the Area
Average Home Value in this Area
Tax History
| Year | Tax Paid | Tax Assessment Tax Assessment Total Assessment is a certain percentage of the fair market value that is determined by local assessors to be the total taxable value of land and additions on the property. | Land | Improvement |
|---|---|---|---|---|
| 2024 | $25,657 | $2,011,440 | $1,122,000 | $889,440 |
| 2023 | $25,777 | $1,972,000 | $1,100,000 | $872,000 |
| 2022 | $16,258 | $1,187,945 | $713,272 | $474,673 |
| 2021 | $15,528 | $1,164,656 | $699,289 | $465,367 |
| 2020 | $15,533 | $1,152,715 | $692,119 | $460,596 |
| 2019 | $15,010 | $1,130,121 | $678,553 | $451,568 |
| 2018 | $14,836 | $1,107,970 | $665,253 | $442,717 |
| 2017 | $14,014 | $1,086,252 | $652,213 | $434,039 |
| 2016 | $13,728 | $1,064,957 | $639,427 | $425,530 |
| 2015 | $12,840 | $998,325 | $599,420 | $398,905 |
| 2014 | $11,101 | $891,363 | $535,197 | $356,166 |
Property History
| Date | Event | Price | Change | Sq Ft Price |
|---|---|---|---|---|
| 04/02/2025 04/02/25 | For Sale | $2,200,000 | +11.4% | $1,045 / Sq Ft |
| 08/08/2022 08/08/22 | Sold | $1,975,000 | +1.3% | $969 / Sq Ft |
| 07/21/2022 07/21/22 | Pending | -- | -- | -- |
| 07/05/2022 07/05/22 | For Sale | $1,950,000 | -- | $957 / Sq Ft |
Deed History
| Date | Type | Sale Price | Title Company |
|---|---|---|---|
| Grant Deed | $1,975,000 | Old Republic Title | |
| Grant Deed | $941,000 | First American Title Co |
Mortgage History
| Date | Status | Loan Amount | Loan Type |
|---|---|---|---|
| Open | $645,000 | New Conventional | |
| Previous Owner | $750,000 | New Conventional | |
| Previous Owner | $477,500 | New Conventional | |
| Previous Owner | $510,500 | New Conventional | |
| Previous Owner | $100,000 | Credit Line Revolving | |
| Previous Owner | $100,000 | Credit Line Revolving | |
| Previous Owner | $538,000 | Unknown | |
| Previous Owner | $531,710 | Unknown | |
| Previous Owner | $675,000 | Purchase Money Mortgage | |
| Previous Owner | $500,000 | Credit Line Revolving | |
| Previous Owner | $100,000 | Credit Line Revolving |
Similar Homes in San Rafael, CA
Source: Bay Area Real Estate Information Services (BAREIS)
MLS Number: 325027879
APN: 164-374-17
- 1 Mount Hood Ct
- 9 Mount Rainier Ct
- 71 Mount Rainier Dr
- 87 Mount Rainier Dr
- 3 Luiz Ct
- 821 Flaxberry Ln
- 833 Appleberry Dr
- 575 Loganberry Dr
- 447 Cedar Hill Dr
- 780 Beechnut Ct
- 1423 Butterfield Rd
- 114 Van Tassel Ct
- 108 Twelveoak Hill Dr
- 8 Greensburgh Ln
- 1321 Butterfield Rd
- 114 Van Winkle Dr
- 363 Miller Creek Rd
- 1124 Butterfield Rd
- 124 Surrey Ln
- 8 Corte San Benito
