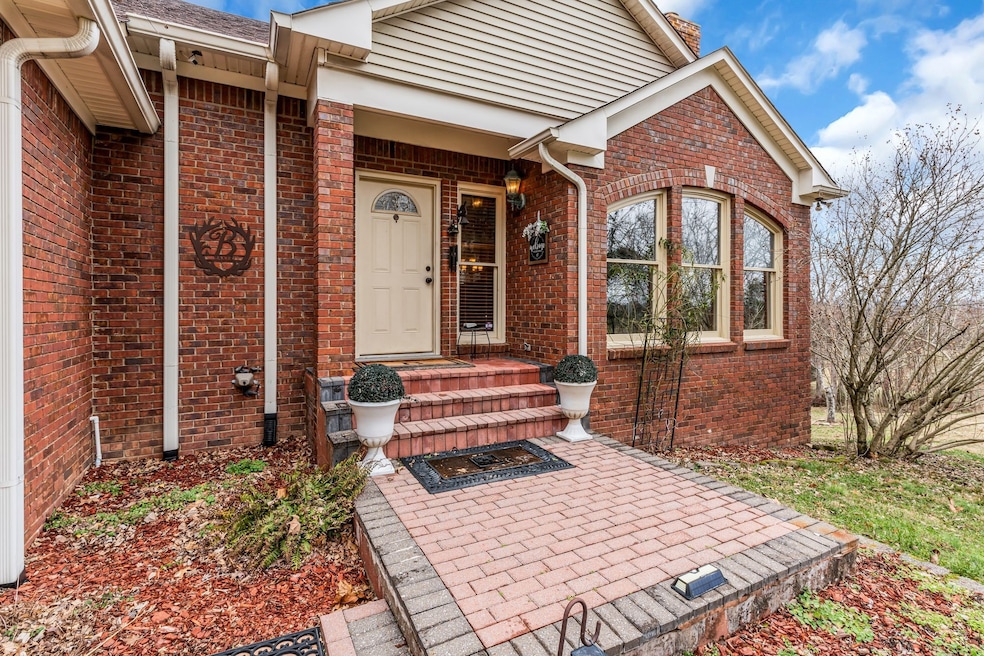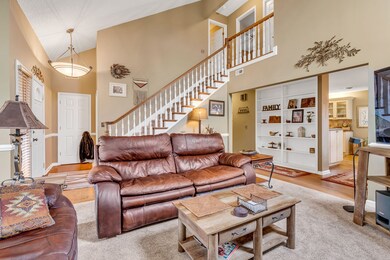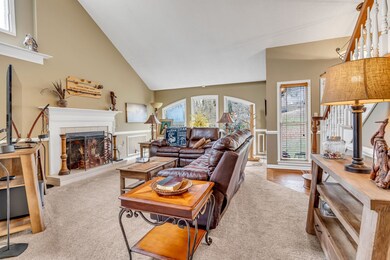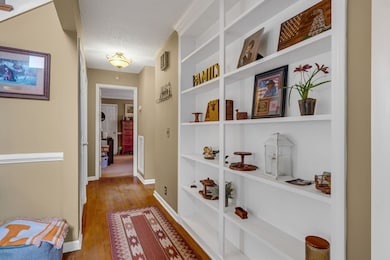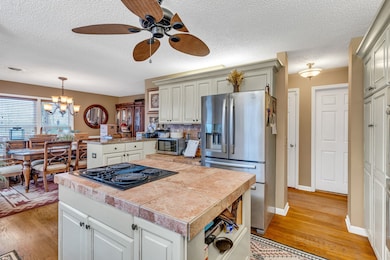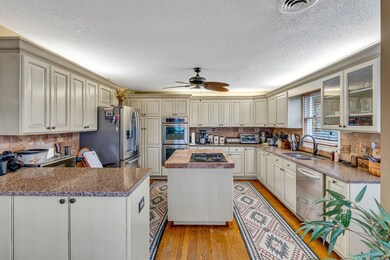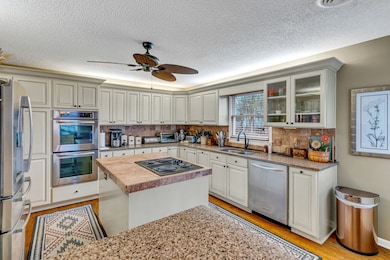
315 Pond Dr Gallatin, TN 37066
Bethpage NeighborhoodHighlights
- Home fronts a pond
- Deck
- Wooded Lot
- 4.23 Acre Lot
- Living Room with Fireplace
- Traditional Architecture
About This Home
As of February 2025Professional Pictures coming next week. Welcome to your dream home retreat! Nestled in a charming neighborhood, this stunning 3-bedroom, 3.5-bath offers 3,030 sq ft of luxurious living space. Step inside the foyer leading you through a cozy den with its own fireplace—perfect for warm gatherings and cozy nights. The large kitchen is a chef's paradise, featuring upgraded appliances and ample space to create your favorite meals leading out to a nice deck to barbeque and entertain with friends. The primary bedroom is on the main level with spacious walk-in closet that will make any fashion enthusiast swoon. Descend to the full basement, a versatile haven with its own full bath and indulgent jacuzzi, ideal for relaxing or entertaining guests. Enjoy the outdoors on the expansive deck or under the covered patio, with serene views of the tranquil pond. All located just minutes from shopping, dining, and parks, this home blends elegance, comfort, and convenience effortlessly. Discover your forever home today! Home is being sold AS IS.
Home Details
Home Type
- Single Family
Est. Annual Taxes
- $1,954
Year Built
- Built in 1991
Lot Details
- 4.23 Acre Lot
- Home fronts a pond
- Partially Fenced Property
- Lot Has A Rolling Slope
- Wooded Lot
Parking
- 2 Car Garage
- Driveway
Home Design
- Traditional Architecture
- Brick Exterior Construction
- Shingle Roof
- Vinyl Siding
Interior Spaces
- Property has 3 Levels
- Ceiling Fan
- Great Room
- Living Room with Fireplace
- 2 Fireplaces
- Combination Dining and Living Room
- Storage
- Finished Basement
Kitchen
- Double Oven
- Microwave
- Dishwasher
Flooring
- Carpet
- Tile
Bedrooms and Bathrooms
- 3 Bedrooms | 1 Main Level Bedroom
- Walk-In Closet
Outdoor Features
- Deck
- Patio
- Outdoor Storage
Schools
- Benny C. Bills Elementary School
- Joe Shafer Middle School
- Gallatin Senior High School
Utilities
- Cooling Available
- Central Heating
- Heat Pump System
- Septic Tank
- High Speed Internet
- Cable TV Available
Community Details
- No Home Owners Association
- Womack Estates Sec Subdivision
Listing and Financial Details
- Assessor Parcel Number 091 10500 000
Map
Home Values in the Area
Average Home Value in this Area
Property History
| Date | Event | Price | Change | Sq Ft Price |
|---|---|---|---|---|
| 02/21/2025 02/21/25 | Sold | $610,000 | -3.0% | $201 / Sq Ft |
| 01/27/2025 01/27/25 | Pending | -- | -- | -- |
| 01/03/2025 01/03/25 | For Sale | $629,000 | -- | $208 / Sq Ft |
Tax History
| Year | Tax Paid | Tax Assessment Tax Assessment Total Assessment is a certain percentage of the fair market value that is determined by local assessors to be the total taxable value of land and additions on the property. | Land | Improvement |
|---|---|---|---|---|
| 2024 | $2,156 | $151,700 | $59,675 | $92,025 |
| 2023 | $1,954 | $86,750 | $29,300 | $57,450 |
| 2022 | $1,962 | $86,750 | $29,300 | $57,450 |
| 2021 | $1,962 | $86,750 | $29,300 | $57,450 |
| 2020 | $1,962 | $86,750 | $29,300 | $57,450 |
| 2019 | $1,962 | $0 | $0 | $0 |
| 2018 | $1,529 | $0 | $0 | $0 |
| 2017 | $1,529 | $0 | $0 | $0 |
| 2016 | $1,529 | $0 | $0 | $0 |
| 2015 | -- | $0 | $0 | $0 |
| 2014 | -- | $0 | $0 | $0 |
Mortgage History
| Date | Status | Loan Amount | Loan Type |
|---|---|---|---|
| Open | $558,607 | FHA | |
| Closed | $558,607 | FHA | |
| Previous Owner | $17,993 | New Conventional | |
| Previous Owner | $215,630 | No Value Available | |
| Previous Owner | $220,924 | FHA | |
| Previous Owner | $140,000 | Purchase Money Mortgage | |
| Previous Owner | $60,000 | Stand Alone Second | |
| Previous Owner | $251,000 | VA | |
| Previous Owner | $178,200 | No Value Available | |
| Previous Owner | $125,500 | No Value Available |
Deed History
| Date | Type | Sale Price | Title Company |
|---|---|---|---|
| Warranty Deed | $610,000 | Warranty Title | |
| Warranty Deed | $610,000 | Warranty Title | |
| Quit Claim Deed | $30,000 | None Listed On Document | |
| Quit Claim Deed | $30,000 | None Listed On Document | |
| Quit Claim Deed | -- | None Listed On Document | |
| Quit Claim Deed | -- | None Listed On Document | |
| Quit Claim Deed | -- | None Available | |
| Warranty Deed | $225,000 | Stewart Title Tennessee Inc | |
| Warranty Deed | $269,000 | Multiple | |
| Warranty Deed | $251,000 | None Available | |
| Warranty Deed | $198,000 | -- | |
| Warranty Deed | $145,500 | -- |
Similar Homes in Gallatin, TN
Source: Realtracs
MLS Number: 2774174
APN: 091-105.00
- 0 Pond Dr
- 308 Pond Dr
- 1003 Louise Ct
- 120 Sideview Rd
- 186 Deshea Creek Rd
- 1020 Robert Lee Dr
- 0 Branham Mill Rd Unit RTC2517868
- 174 Deshea Creek Rd
- 1127 Pruitt Ln
- 149 Branham Mill Rd
- 2030 Highway 31 E
- 105 Bowwater Place
- 165 Branham Mill Rd
- 2054 Everest Dr
- 1110 Pruitt Ln
- 2053 Everest Dr
- 172 Branham Mill Rd
- 515 Branham Mill Rd
- 1032 Harness Cir
- 1006 Harness Cir
