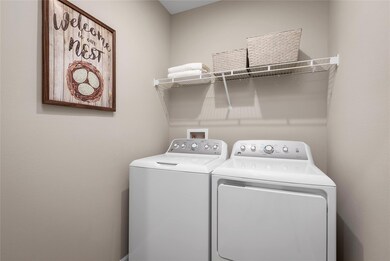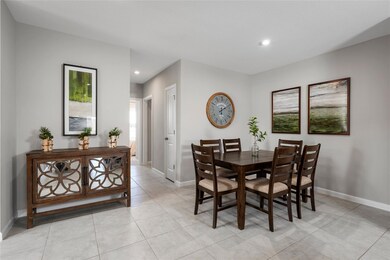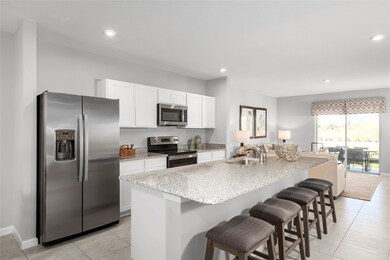
315 Raspberry Rd Fort Pierce, FL 34981
Fort Pierce South NeighborhoodHighlights
- New Construction
- Community Pool
- Thermal Windows
- Great Room
- Breakfast Area or Nook
- 2 Car Attached Garage
About This Home
As of November 2024Avalon Crossing Villas is the best value in St. Lucie County, offering a low-maintenance villas with a backyard, 2-car garage & appliances. Near I-95 and beaches. PLUS no CDD. The Winterhaven is a 1,503sqft with 3bed, 2bath, and 2-car garage villa. Owner’s suite with walk-in, dual sinks. Stainless-steel appliances. A large center island overlooks the welcoming great room. WIFI garage opener and Ecobee thermostat included. **Closing cost assistance is available with use of Builder’s affiliated lender**. DISCLAIMER: Prices, promotions, and offers subject to change w/o notice. Actual home may differ from photos.
Property Details
Home Type
- Multi-Family
Est. Annual Taxes
- $862
Year Built
- Built in 2024 | New Construction
HOA Fees
- $147 Monthly HOA Fees
Parking
- 2 Car Attached Garage
- Over 1 Space Per Unit
- Garage Door Opener
- Deeded Parking
Home Design
- Villa
- Property Attached
- Stone
Interior Spaces
- 1,503 Sq Ft Home
- 1-Story Property
- Thermal Windows
- Great Room
- Combination Kitchen and Dining Room
- Utility Room
- Fire and Smoke Detector
Kitchen
- Breakfast Area or Nook
- Microwave
- Dishwasher
- Kitchen Island
- Disposal
Flooring
- Carpet
- Ceramic Tile
Bedrooms and Bathrooms
- 3 Bedrooms
- Split Bedroom Floorplan
- Walk-In Closet
- 2 Full Bathrooms
- Dual Sinks
Laundry
- Laundry Room
- Dryer
- Washer
Utilities
- Central Heating and Cooling System
- Electric Water Heater
- Cable TV Available
Additional Features
- Patio
- East Facing Home
Listing and Financial Details
- Tax Lot 1007A
- Assessor Parcel Number 2419-703-0092-000-1
Community Details
Overview
- Association fees include common areas, trash
- Built by Ryan Homes
- Avalon Crossing Subdivision, Winterhaven Floorplan
Recreation
- Community Pool
Pet Policy
- Pets Allowed
Map
Home Values in the Area
Average Home Value in this Area
Property History
| Date | Event | Price | Change | Sq Ft Price |
|---|---|---|---|---|
| 11/25/2024 11/25/24 | Sold | $302,985 | +1.0% | $202 / Sq Ft |
| 04/23/2024 04/23/24 | Pending | -- | -- | -- |
| 04/05/2024 04/05/24 | For Sale | $299,990 | -- | $200 / Sq Ft |
Tax History
| Year | Tax Paid | Tax Assessment Tax Assessment Total Assessment is a certain percentage of the fair market value that is determined by local assessors to be the total taxable value of land and additions on the property. | Land | Improvement |
|---|---|---|---|---|
| 2024 | $862 | $35,100 | $35,100 | -- |
| 2023 | $862 | $33,700 | $33,700 | $0 |
| 2022 | -- | -- | -- | -- |
Mortgage History
| Date | Status | Loan Amount | Loan Type |
|---|---|---|---|
| Open | $297,496 | New Conventional |
Deed History
| Date | Type | Sale Price | Title Company |
|---|---|---|---|
| Special Warranty Deed | $303,000 | Nvr Settlement Services | |
| Special Warranty Deed | $79,783 | Nvr Settlement Services |
Similar Home in Fort Pierce, FL
Source: BeachesMLS (Greater Fort Lauderdale)
MLS Number: F10432993
APN: 2419-703-0092-000-1
- 514 Raspberry Rd
- 327 Raspberry Rd
- 0 Happiness St
- 214 Raspberry Rd
- 212 Raspberry Rd
- 257 Raspberry Rd
- 106 Pummelo Place
- 103 Pummelo Place
- 4321 Kirby Loop Rd
- 828 Persimmon Place
- Tbd Rogers Rd
- 404 Acai Ln
- 343 Clementine Rd
- 359 Clementine Rd
- 5304 Okeechobee Rd
- 2810 S Jenkins Rd
- 2516 Rolyat St
- 2722 S Jenkins Rd
- 2502 Lazy Hammock Ln
- 8560 Okeechobee Rd






