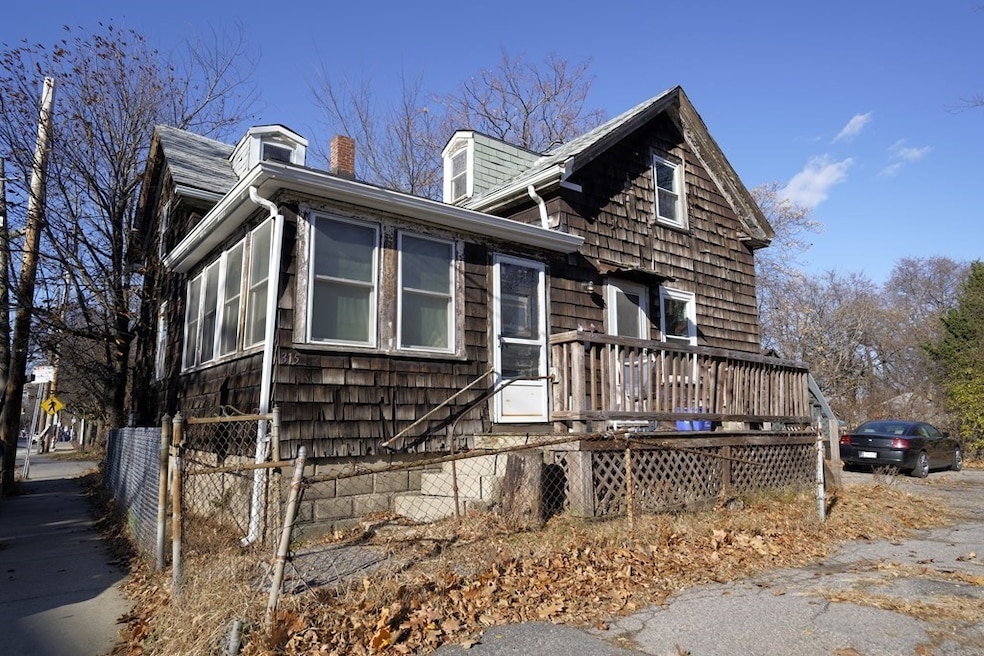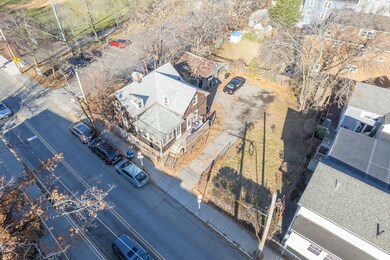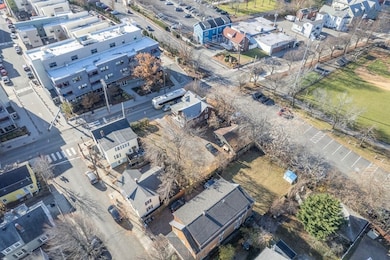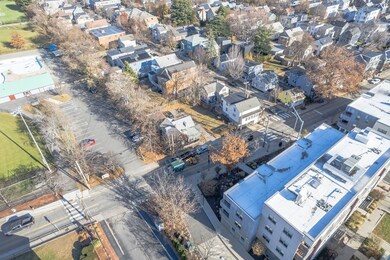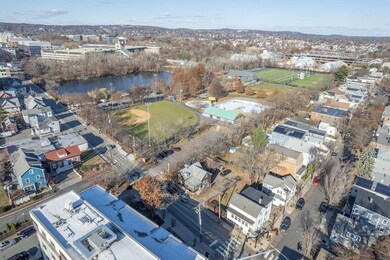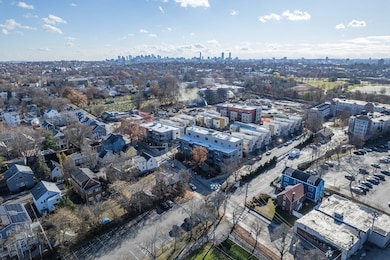
315 Rindge Ave Cambridge, MA 02140
North Cambridge NeighborhoodHighlights
- Cape Cod Architecture
- 1 Car Detached Garage
- Level Lot
- No HOA
- Baseboard Heating
- 2-minute walk to Russell Field Park
About This Home
As of October 2024Welcome to 315 Rindge Ave—a prime developer opportunity in the sought-after North Cambridge neighborhood! This property holds immense potential for substantial development, potential subdivision, or rehabilitation. The existing structure encompasses 1214 sq. ft and it is well positioned on a corner lot abutting Comeau Field and Jerrys pond spanning 6,534 square feet, complete with a convenient curb cut. Enjoy close proximity to a wealth of amenities, including the vibrant Fresh Pond, Alewife T station, world renowned Harvard Square, Porter Square, picturesque Charles River, Whole Foods, and more! Don't miss out on this unique and promising investment in a thriving community. OFFER ACCEPTED WITH KICK-OUT CLAUSE, STILL ACCEPTING OFFERS.
Home Details
Home Type
- Single Family
Est. Annual Taxes
- $4,096
Year Built
- Built in 1844
Lot Details
- 6,650 Sq Ft Lot
- Level Lot
Parking
- 1 Car Detached Garage
- Off-Street Parking
Home Design
- 1,214 Sq Ft Home
- Cape Cod Architecture
- Brick Foundation
- Block Foundation
- Frame Construction
Bedrooms and Bathrooms
- 3 Bedrooms
- 1 Full Bathroom
Utilities
- No Cooling
- Heating System Uses Natural Gas
- Baseboard Heating
Community Details
- No Home Owners Association
Listing and Financial Details
- Assessor Parcel Number M:00269 L:00027,418722
Map
Home Values in the Area
Average Home Value in this Area
Property History
| Date | Event | Price | Change | Sq Ft Price |
|---|---|---|---|---|
| 10/09/2024 10/09/24 | Sold | $1,250,000 | +4.2% | $1,030 / Sq Ft |
| 12/29/2023 12/29/23 | Pending | -- | -- | -- |
| 11/29/2023 11/29/23 | For Sale | $1,200,000 | -- | $988 / Sq Ft |
Tax History
| Year | Tax Paid | Tax Assessment Tax Assessment Total Assessment is a certain percentage of the fair market value that is determined by local assessors to be the total taxable value of land and additions on the property. | Land | Improvement |
|---|---|---|---|---|
| 2025 | $4,455 | $701,600 | $502,900 | $198,700 |
| 2024 | $4,227 | $714,100 | $523,900 | $190,200 |
| 2023 | $4,096 | $698,900 | $534,300 | $164,600 |
| 2022 | $3,883 | $655,900 | $510,100 | $145,800 |
| 2021 | $3,787 | $647,400 | $511,700 | $135,700 |
| 2020 | $3,594 | $625,100 | $496,700 | $128,400 |
| 2019 | $3,339 | $562,200 | $443,400 | $118,800 |
| 2018 | $937 | $486,600 | $373,300 | $113,300 |
| 2017 | $2,961 | $456,200 | $350,000 | $106,200 |
| 2016 | $2,844 | $406,800 | $303,400 | $103,400 |
| 2015 | $2,808 | $359,100 | $266,700 | $92,400 |
| 2014 | $2,719 | $324,500 | $233,300 | $91,200 |
Deed History
| Date | Type | Sale Price | Title Company |
|---|---|---|---|
| Quit Claim Deed | -- | -- | |
| Warranty Deed | -- | -- | |
| Quit Claim Deed | -- | -- |
Similar Homes in the area
Source: MLS Property Information Network (MLS PIN)
MLS Number: 73183450
APN: CAMB-000269-000000-000027
- 318 Rindge Ave Unit 201
- 318 Rindge Ave Unit 112
- 318 Rindge Ave Unit 407
- 216 Rindge Ave
- 112 Jackson St
- 98 Clay St
- 23 Reed St Unit 2
- 23 Reed St Unit 1
- 147 Sherman St Unit 201
- 51 Reed St
- 136 Rindge Ave
- 55 Harvey St
- 61 Bolton St Unit 102
- 121 Rindge Ave
- 18 Harrison Ave Unit 18
- 14 Dudley St Unit 1
- 16 Brookford St
- 16 Brookford St Unit 1
- 97 Elmwood St Unit 302
- 97 Elmwood St Unit 313
