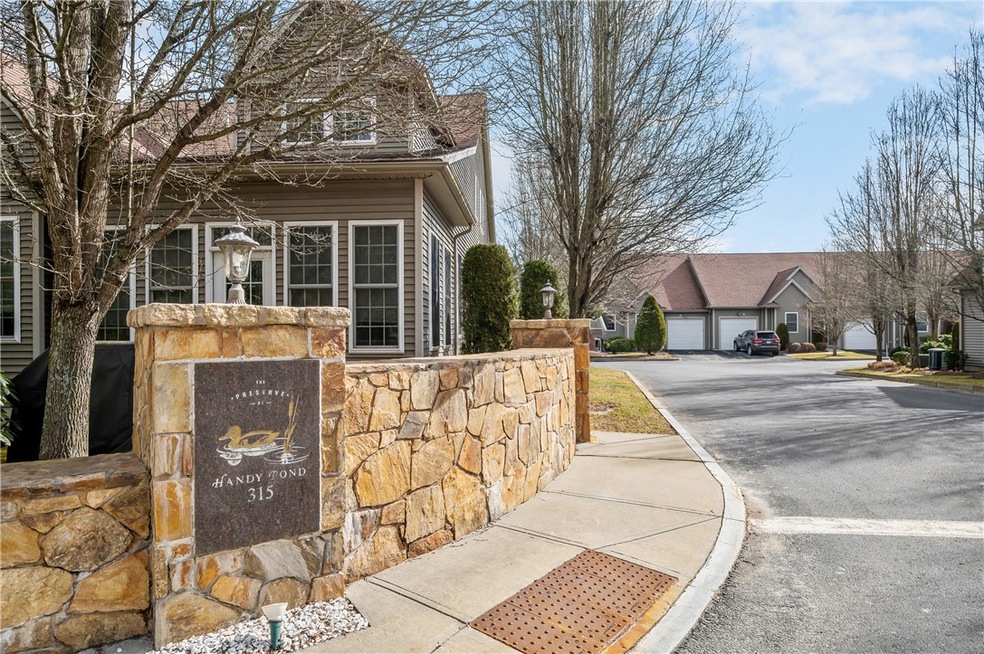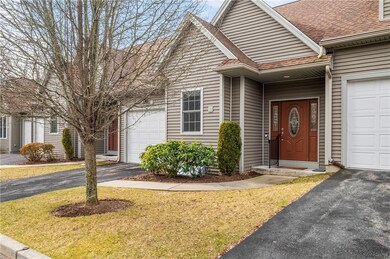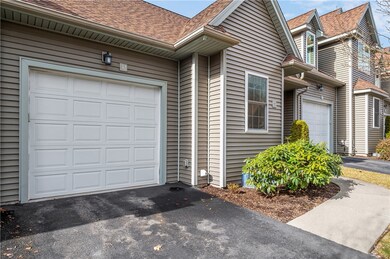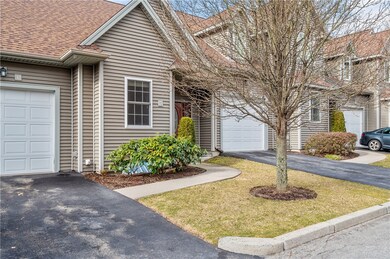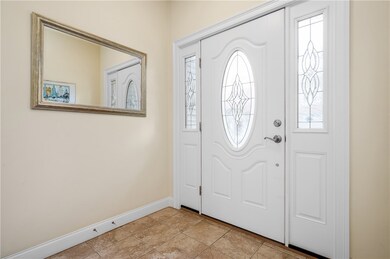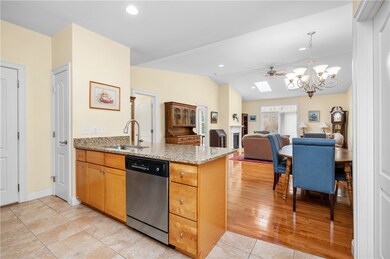
315 River Rd Unit 32 Lincoln, RI 02865
Lonsdale NeighborhoodHighlights
- Golf Course Community
- Private Lot
- Wood Flooring
- Senior Community
- Cathedral Ceiling
- Tennis Courts
About This Home
As of May 2024Welcome to this Incredible One Level Condominium at The Preserve at Handy Pond.....This Extra Clean One Owner Unit in a 55 and Over Community is ready for it's next owner. Nicely Equipped w/ a Tiled Foyer Entry, a Tiled Kitchen w/ Granite Surfaces, Maple Cabinets and Stainless Steel Appliances, an open Dining Area w/ Hardwood Flooring, a spacious Gas Fireplace Living Room w/ Hardwood Flooring, Cathedral Ceilings and Skylights, a sizeable Master Suite w/ Cathedral Ceilings, Full Bath w/ Walk in Shower, Maple Double Vanity w/ Granite Surface, and Tiled Flooring, a Guest Bedroom, a Half Bath w/ Pedestal Sink and Tiled Flooring, Laundry on Main Level and Sliding Glass Doors that brings you from the Living Room to the Rear Patio and an Amazing Manicured Yard. Mechanicals include Central AC, Gas Fired Furnace, a Brand New Gas Fired Hot Water Tank, 100 Amp Electrical, and Connected to Water & Sewer. The Unfinished Lower Level is also worthy of finishing and an attached One Car Garage w/ remote door completes this Condominium. This is a Must See...! All Highest and Best Offers will be due in by Tuesday 3/12/2024 at 2:00PM..
Property Details
Home Type
- Condominium
Est. Annual Taxes
- $2,932
Year Built
- Built in 2013
Lot Details
- Secluded Lot
- Paved or Partially Paved Lot
- Sprinkler System
HOA Fees
- $400 Monthly HOA Fees
Parking
- 1 Car Attached Garage
- Driveway
- Assigned Parking
Home Design
- Vinyl Siding
- Concrete Perimeter Foundation
- Clapboard
- Plaster
Interior Spaces
- 1,333 Sq Ft Home
- 1-Story Property
- Cathedral Ceiling
- Skylights
- Zero Clearance Fireplace
- Gas Fireplace
- Thermal Windows
- Storage Room
- Utility Room
Kitchen
- Oven
- Range
- Microwave
- Dishwasher
Flooring
- Wood
- Carpet
- Ceramic Tile
Bedrooms and Bathrooms
- 2 Bedrooms
- Bathtub with Shower
Laundry
- Laundry in unit
- Dryer
- Washer
Unfinished Basement
- Basement Fills Entire Space Under The House
- Interior and Exterior Basement Entry
Outdoor Features
- Walking Distance to Water
- Patio
Utilities
- Forced Air Heating and Cooling System
- Heating System Uses Gas
- 100 Amp Service
- Gas Water Heater
- Cable TV Available
Listing and Financial Details
- Tax Lot 014
- Assessor Parcel Number 315OLDRIVERRD32LINC
Community Details
Overview
- Senior Community
- Association fees include ground maintenance, parking, sewer, snow removal, water
- 41 Units
Amenities
- Shops
- Restaurant
- Public Transportation
Recreation
- Golf Course Community
- Tennis Courts
- Recreation Facilities
Pet Policy
- Pets Allowed
Map
Home Values in the Area
Average Home Value in this Area
Property History
| Date | Event | Price | Change | Sq Ft Price |
|---|---|---|---|---|
| 05/01/2024 05/01/24 | Sold | $450,000 | +9.8% | $338 / Sq Ft |
| 03/13/2024 03/13/24 | Pending | -- | -- | -- |
| 03/04/2024 03/04/24 | For Sale | $410,000 | +37.6% | $308 / Sq Ft |
| 12/19/2014 12/19/14 | Sold | $298,000 | +2.8% | $224 / Sq Ft |
| 11/19/2014 11/19/14 | Pending | -- | -- | -- |
| 06/09/2014 06/09/14 | For Sale | $289,900 | -- | $217 / Sq Ft |
Similar Homes in the area
Source: State-Wide MLS
MLS Number: 1353907
APN: LINC M:11 L:002.0 U:
- 3 Holiday Ct
- 0 River Rd
- 29 N Union St
- 25 N Union St
- 31 Arnold St
- 312 Mendon Rd
- 1566 Lonsdale Ave
- 117 John St Unit 54
- 3 Tucker Ln
- 22 Stream View Dr
- 1486 Smithfield Ave
- 91 Marshall Ave
- 43 Meadowcrest Dr
- 200 Old Mendon Rd
- 417 Broad St
- 130 Marshall Ave
- 2 Valley View Rd
- 11 Hardwick St
- 424 High St
- 699 High St
