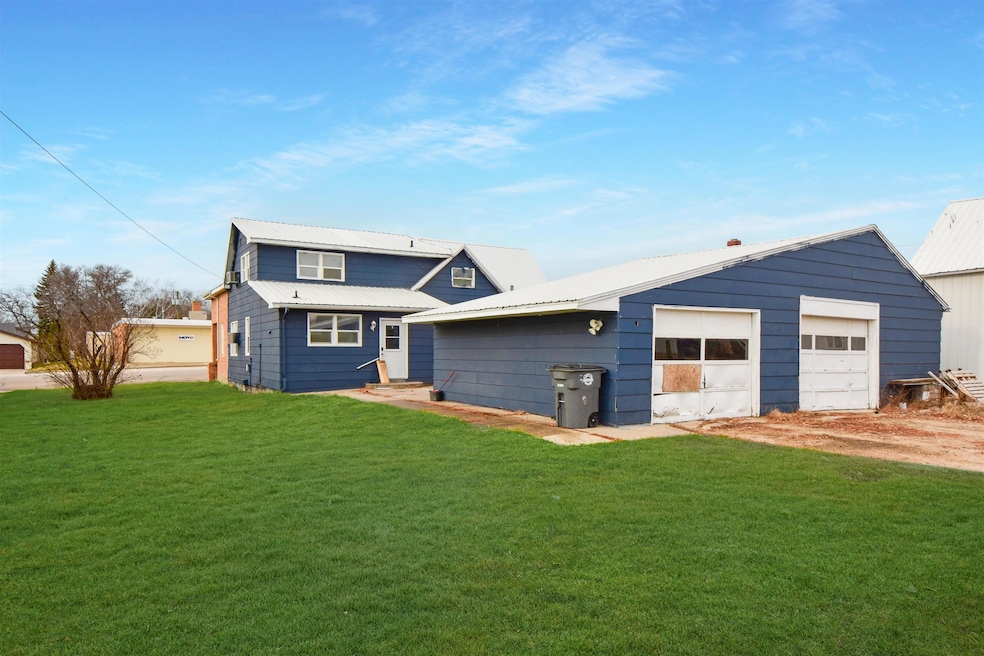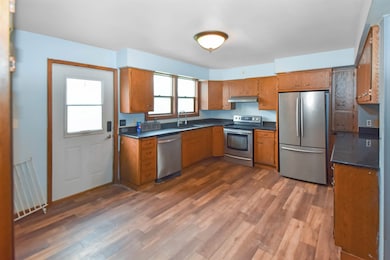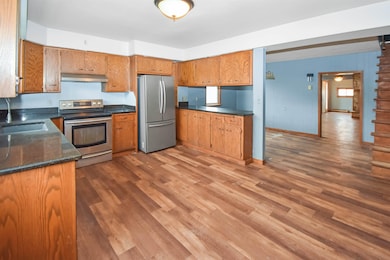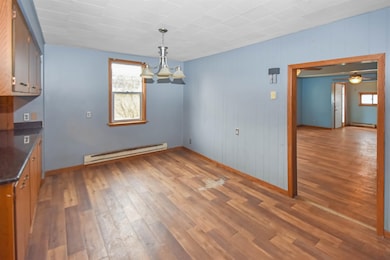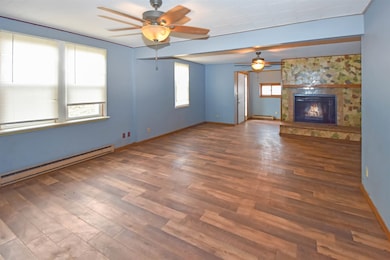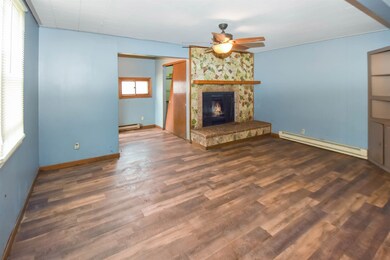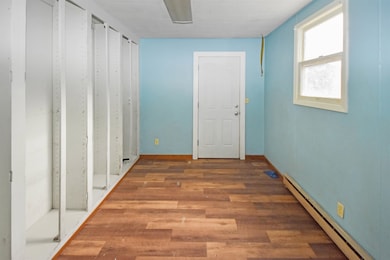Estimated payment $499/month
Highlights
- Patio
- Bathroom on Main Level
- Wood Burning Fireplace
- Rugby High School Rated A-
- Dining Room
- 2-minute walk to Geographical Center of North America
About This Home
Packed with Potential! Unlock endless opportunities with this versatile property, offering over 3,300 square feet of space for both personal and entrepreneurial pursuits. Nestled in the heart of North America on Main Street in Rugby, this property is perfectly positioned to attract walk-in clientele, making it an ideal choice for a variety of uses such as a salon, retail shop, daycare, or office space. The possibilities are truly limitless! Key updates include new insulation throughout the home and attic, updated PEX plumbing, new windows, and a modernized kitchen featuring updated countertops, sleek appliances, and ample cabinetry. The living room provides a cozy retreat with its wood-burning fireplace, while the area off Main Avenue—with its separate entrance—offers incredible potential as a commercial space, family room, or game room. The main floor also features a convenient laundry room, additional storage rooms, and a three-quarter bath. Upstairs, you'll find four generously sized bedrooms with ample closet space and a full bathroom. The oversized 24x34 garage adds even more functionality to this remarkable property. While the property could benefit from some cosmetic TLC, it is priced to sell and presents a fantastic opportunity to gain sweat equity while enjoying its many advantages. Whether you're looking to expand your business or create your dream family home, this property is ready to help you make your vision a reality. Schedule a showing today to explore all the potential this unique space has to offer!
Home Details
Home Type
- Single Family
Est. Annual Taxes
- $1,291
Year Built
- Built in 1900
Home Design
- Brick Exterior Construction
- Concrete Foundation
- Metal Roof
Interior Spaces
- 3,373 Sq Ft Home
- 2-Story Property
- Wood Burning Fireplace
- Living Room with Fireplace
- Dining Room
- Electric Oven or Range
Flooring
- Carpet
- Linoleum
- Laminate
Bedrooms and Bathrooms
- 4 Bedrooms
- Primary Bedroom Upstairs
- Bathroom on Main Level
- 2 Bathrooms
Laundry
- Laundry on main level
- Dryer
- Washer
Parking
- 2 Car Garage
- Gravel Driveway
Utilities
- Cooling System Mounted In Outer Wall Opening
- Heating Available
Additional Features
- Patio
- 10,498 Sq Ft Lot
Listing and Financial Details
- Assessor Parcel Number 09366000
Map
Home Values in the Area
Average Home Value in this Area
Tax History
| Year | Tax Paid | Tax Assessment Tax Assessment Total Assessment is a certain percentage of the fair market value that is determined by local assessors to be the total taxable value of land and additions on the property. | Land | Improvement |
|---|---|---|---|---|
| 2024 | $1,886 | $47,404 | $9,375 | $38,029 |
| 2023 | $1,356 | $45,595 | $9,375 | $36,220 |
| 2022 | $1,266 | $42,427 | $9,375 | $33,052 |
| 2021 | $1,124 | $37,798 | $7,500 | $30,298 |
| 2020 | $1,067 | $37,798 | $7,500 | $30,298 |
| 2019 | $1,125 | $39,545 | $7,500 | $32,045 |
| 2018 | $1,222 | $42,632 | $7,500 | $35,132 |
| 2017 | $1,270 | $43,834 | $7,500 | $36,334 |
| 2016 | $1,322 | $0 | $0 | $0 |
| 2015 | $820 | $0 | $0 | $0 |
| 2014 | $820 | $0 | $0 | $0 |
| 2013 | $820 | $0 | $0 | $0 |
Property History
| Date | Event | Price | Change | Sq Ft Price |
|---|---|---|---|---|
| 01/11/2025 01/11/25 | For Sale | $70,000 | -15.2% | $21 / Sq Ft |
| 08/21/2023 08/21/23 | Sold | -- | -- | -- |
| 06/15/2023 06/15/23 | Pending | -- | -- | -- |
| 05/08/2023 05/08/23 | Price Changed | $82,500 | -13.1% | $22 / Sq Ft |
| 04/03/2023 04/03/23 | For Sale | $94,900 | -- | $26 / Sq Ft |
Deed History
| Date | Type | Sale Price | Title Company |
|---|---|---|---|
| Deed | $73,000 | Attorney Only | |
| Grant Deed | $91,037 | Pierce Cnty Abstract Co |
Mortgage History
| Date | Status | Loan Amount | Loan Type |
|---|---|---|---|
| Previous Owner | $72,750 | New Conventional |
Source: Minot Multiple Listing Service
MLS Number: 250082
APN: 09366000
- 213 3rd St SE
- 307 2nd St SE
- 412 2nd St SW
- 716 A 3rd Ave SE
- 401 5th St SE
- 506 1st St NW
- 124 3rd St NW
- 0 Parkland Dr SW
- 211 4th St NW
- TBD 7th Ave SE Unit 10, 11
- 0 Chalmers 1st Addn B3 L1 Unit 241055
- 0 Chalmers 1st Addn B3 L2 Unit 241056
- 0 Chalmers 1st Addn B5 L1 Unit 241083
- 0 Chalmers 1st Addn B3 L3 Unit 241057
- 709 2nd St SE
- 1103 3rd Ave SE
- 0 Chalmers 1st Addn B5 L4 Unit 241087
- 0 Chalmers 1st Addn B5 L5 Unit 241091
- 0 Chalmers 1st Addn B4 L3 Unit 241059
- 0 Chalmers 1st Addn B5 L6 Unit 241092
