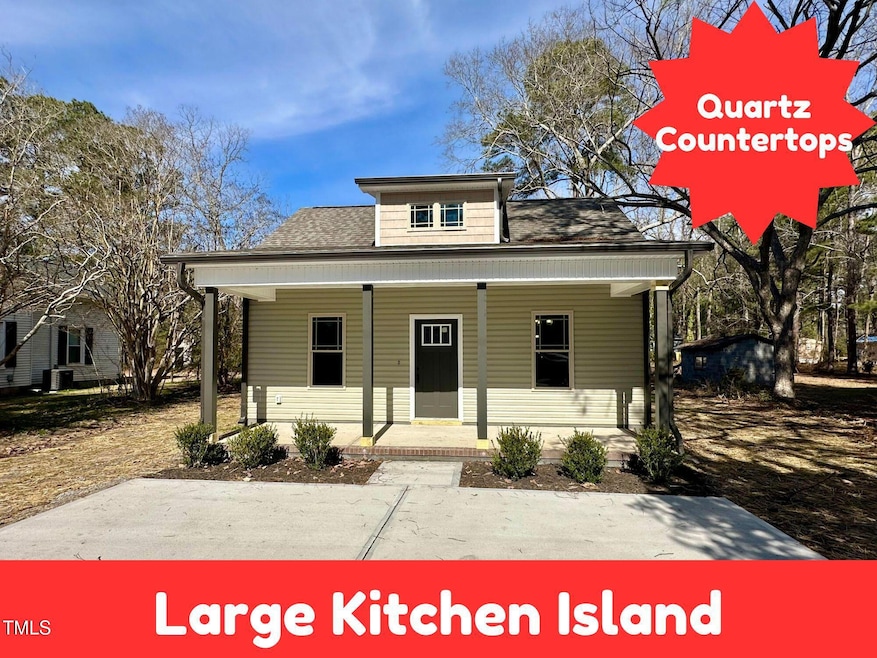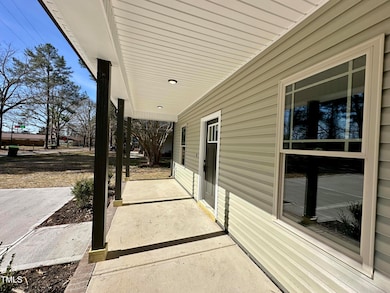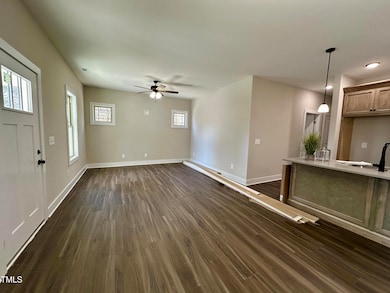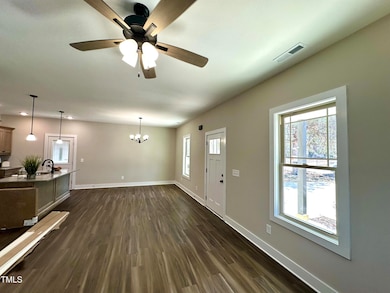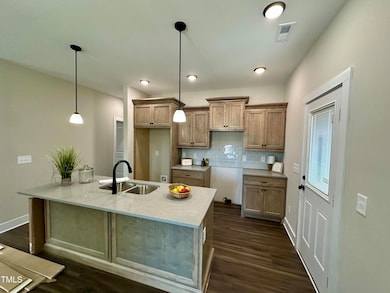
315 S Maple Ave Kenly, NC 27542
Beulah NeighborhoodEstimated payment $1,399/month
Highlights
- New Construction
- No HOA
- Fireplace
- Quartz Countertops
- Covered patio or porch
- Walk-In Closet
About This Home
RANCH, ONE LEVEL plan,~ADORABLE New Construction with open floorplan~3 Bedrooms, 2 Baths~Cozy Family Room~Kitchen with luxurious countertops, tile backsplash and Eat @ Center Island~Primary bedroom privately tucked away on back side of home~Primary Bath boasts Double Sink Vanity, linen closed and shower with bench~2 additional bedrooms~Another full bath in hall~Pantry in halway with Barn Door Accesst....All on ONE level~Welcome to Home Sweet Home
Home Details
Home Type
- Single Family
Est. Annual Taxes
- $184
Year Built
- Built in 2025 | New Construction
Home Design
- Home is estimated to be completed on 2/15/25
- Slab Foundation
- Frame Construction
- Shingle Roof
- Vinyl Siding
Interior Spaces
- 1,295 Sq Ft Home
- 1-Story Property
- Smooth Ceilings
- Ceiling Fan
- Fireplace
- Family Room
- Combination Kitchen and Dining Room
- Laundry on main level
Kitchen
- Electric Range
- Microwave
- Dishwasher
- Kitchen Island
- Quartz Countertops
Flooring
- Carpet
- Luxury Vinyl Tile
Bedrooms and Bathrooms
- 3 Bedrooms
- Walk-In Closet
- 2 Full Bathrooms
- Bathtub with Shower
- Shower Only
Parking
- 2 Parking Spaces
- Private Driveway
Schools
- Glendale-Kenly Elementary School
- N Johnston Middle School
- N Johnston High School
Utilities
- Forced Air Heating and Cooling System
- Electric Water Heater
Additional Features
- Covered patio or porch
- 0.25 Acre Lot
Community Details
- No Home Owners Association
- Built by Bailey Homes of NC Inc
Listing and Financial Details
- Assessor Parcel Number 03003012A
Map
Home Values in the Area
Average Home Value in this Area
Tax History
| Year | Tax Paid | Tax Assessment Tax Assessment Total Assessment is a certain percentage of the fair market value that is determined by local assessors to be the total taxable value of land and additions on the property. | Land | Improvement |
|---|---|---|---|---|
| 2024 | $184 | $13,500 | $13,500 | $0 |
Property History
| Date | Event | Price | Change | Sq Ft Price |
|---|---|---|---|---|
| 03/20/2025 03/20/25 | Price Changed | $247,900 | -0.8% | $191 / Sq Ft |
| 02/26/2025 02/26/25 | For Sale | $249,999 | -- | $193 / Sq Ft |
Similar Homes in Kenly, NC
Source: Doorify MLS
MLS Number: 10078637
- 314 S Darden St
- 307 E Pope Ave
- 303 E Pope Ave
- 401 E 2nd St
- 515 W 7th St
- 0 W 7th St
- 303 Woodard St
- 411 E 2nd St
- 411 E 1st St
- 2271 Old Route 22
- 107 Rollingwood Cir
- 129 Colby Farm Dr
- 959 Scott Rd
- 9153 Saint Marys Church Rd
- 306 Green Pines Estates Dr
- 276 Green Pines Estates Dr
- 1192 Princeton Kenly Rd
- 0 Princeton Kenly Rd Unit 100496291
- 0 Princeton Kenly Rd Unit 10084308
- 105 Blooms Way
