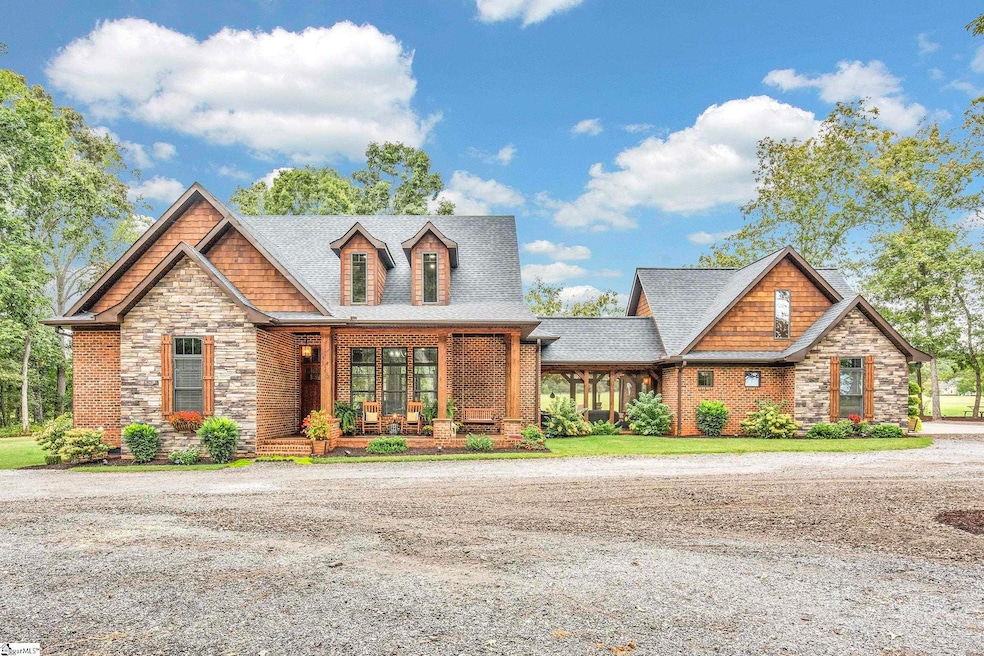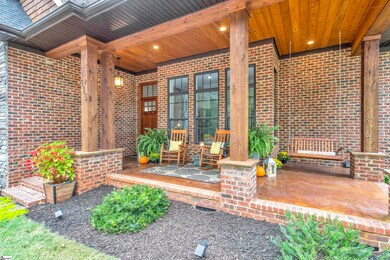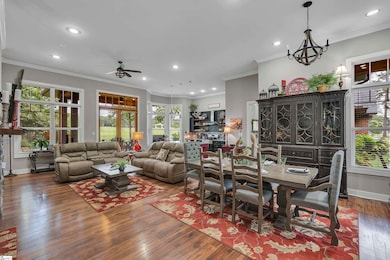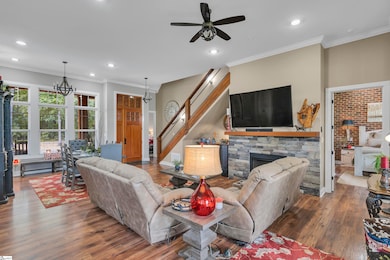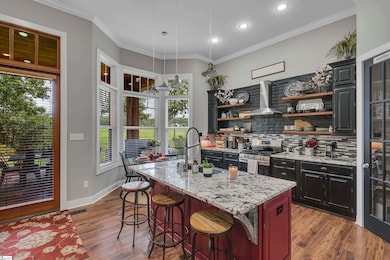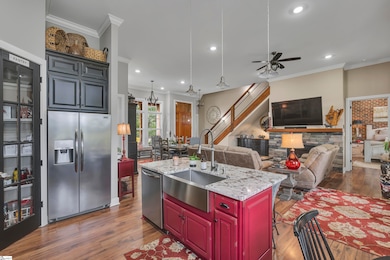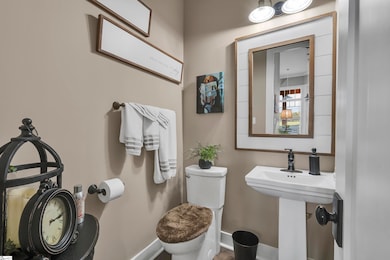
Highlights
- Barn
- Open Floorplan
- Wood Flooring
- Boiling Springs Middle School Rated A-
- Wooded Lot
- Great Room
About This Home
As of November 2024Welcome to 315 Spring Valley Rd, a Luxury Rustic style home, nestled in a beautiful countryside setting on a sprawling 1.95-acre lot. Quality abounds throughout, this custom exquisite property provides a perfect blend of comfort, convenience, and outdoor living, making it a must-see for those seeking a serene and spacious retreat. As you approach, you'll be greeted by a classic rocking chair front porch, where you can enjoy your morning coffee or unwind in the evenings, soaking in the tranquil atmosphere of this country setting. Step inside to discover a breathtaking spacious and inviting interior that boasts an open floor plan with 12’+ ceilings throughout. The heart of the home is the great room with beautiful hardwood floors, a cozy stacked stone gas fireplace, a full stainless steel appliance package, beautifully crafted custom cabinetry, granite countertops, a convenient center island, and a closet pantry, providing ample storage and making meal preparation a breeze. Adjacent to the great room, you'll find a powder room, laundry room with porcelain tile, and a screened breezeway bathed in natural light; this versatile space provides easy access to both the garage and outdoor retreat with custom seating and fire-pit, adding to the practicality of this home. The main level also hosts the ample master bedroom, a serene oasis with a brick wall, sitting area, direct access to the patio, and an indulgent ensuite bath boasting a barrel ceiling with rope lighting, heated floors, an oversized walk-in shower, a soaking tub, and a generously sized walk-in closet. The floor plan design places the four bedrooms strategically for privacy and functionality. Whether you need a home office or a hobby room this home accommodates your needs with ease. Outdoor enthusiasts will appreciate the exterior features of this property, including a two-car attached garage with shower, a 28x15 covered porch perfect for outdoor dining and entertaining, a 1500 sq ft barn abutted by 12x50 covered additions on each side for all your storage needs. The extensive yard circling the house provides the ideal space for gardening or for dogs and grandchildren to run and play. Don't miss the opportunity to make 315 Spring Valley Road your forever home. Schedule a showing today and experience the luxurious comfort and tranquility that this property. It's the perfect place to call home.
Last Buyer's Agent
NON MLS MEMBER
Non MLS
Home Details
Home Type
- Single Family
Est. Annual Taxes
- $2,357
Year Built
- Built in 2018
Lot Details
- Level Lot
- Wooded Lot
- Few Trees
Home Design
- Rustic Architecture
- Brick Exterior Construction
- Architectural Shingle Roof
- Vinyl Siding
- Stone Exterior Construction
Interior Spaces
- 2,700 Sq Ft Home
- 2,600-2,799 Sq Ft Home
- 1.5-Story Property
- Open Floorplan
- Smooth Ceilings
- Ceiling height of 9 feet or more
- Gas Log Fireplace
- Insulated Windows
- Window Treatments
- Two Story Entrance Foyer
- Great Room
- Breakfast Room
- Dining Room
- Home Office
- Screened Porch
- Crawl Space
- Storage In Attic
- Fire and Smoke Detector
Kitchen
- Walk-In Pantry
- Free-Standing Gas Range
- Range Hood
- Microwave
- Dishwasher
- Granite Countertops
- Disposal
Flooring
- Wood
- Ceramic Tile
Bedrooms and Bathrooms
- 4 Bedrooms | 2 Main Level Bedrooms
- Walk-In Closet
- 5 Bathrooms
Laundry
- Laundry Room
- Laundry on main level
- Washer and Electric Dryer Hookup
Parking
- 2 Car Attached Garage
- Gravel Driveway
Schools
- Sugar Ridge Elementary School
- Boiling Springs Middle School
- Boiling Springs High School
Utilities
- Heat Pump System
- Tankless Water Heater
- Gas Water Heater
- Septic Tank
Additional Features
- Patio
- Barn
Listing and Financial Details
- Assessor Parcel Number 2-35-00-034.00
Map
Home Values in the Area
Average Home Value in this Area
Property History
| Date | Event | Price | Change | Sq Ft Price |
|---|---|---|---|---|
| 11/05/2024 11/05/24 | Sold | $901,250 | -5.1% | $347 / Sq Ft |
| 08/08/2024 08/08/24 | Price Changed | $950,000 | -4.5% | $365 / Sq Ft |
| 06/29/2024 06/29/24 | Price Changed | $995,000 | -9.5% | $383 / Sq Ft |
| 05/31/2024 05/31/24 | Price Changed | $1,099,000 | -8.4% | $423 / Sq Ft |
| 02/27/2024 02/27/24 | Price Changed | $1,199,900 | -7.7% | $462 / Sq Ft |
| 10/02/2023 10/02/23 | For Sale | $1,299,900 | -- | $500 / Sq Ft |
Tax History
| Year | Tax Paid | Tax Assessment Tax Assessment Total Assessment is a certain percentage of the fair market value that is determined by local assessors to be the total taxable value of land and additions on the property. | Land | Improvement |
|---|---|---|---|---|
| 2024 | $2,730 | $17,434 | $1,341 | $16,093 |
| 2023 | $2,730 | $17,434 | $1,341 | $16,093 |
| 2022 | $2,288 | $15,160 | $900 | $14,260 |
| 2021 | $2,288 | $15,160 | $900 | $14,260 |
| 2020 | $2,255 | $15,160 | $900 | $14,260 |
| 2019 | $150 | $1,350 | $1,350 | $0 |
| 2018 | $487 | $1,350 | $1,350 | $0 |
| 2017 | $467 | $1,290 | $1,290 | $0 |
| 2016 | $7 | $6 | $6 | $0 |
| 2015 | $7 | $6 | $6 | $0 |
| 2014 | $7 | $6 | $6 | $0 |
Mortgage History
| Date | Status | Loan Amount | Loan Type |
|---|---|---|---|
| Open | $716,000 | New Conventional | |
| Previous Owner | $375,000 | Construction | |
| Previous Owner | $275,000 | New Conventional | |
| Previous Owner | $150,000 | Construction |
Deed History
| Date | Type | Sale Price | Title Company |
|---|---|---|---|
| Deed | $901,250 | First American Title | |
| Deed | $21,500 | None Available |
Similar Homes in Inman, SC
Source: Greater Greenville Association of REALTORS®
MLS Number: 1509620
APN: 2-35-00-034.00
- 512 Springs Fall Creek
- 4427 Storehouse Run
- 4254 Winding Ridge Ln
- 4327 Highlander Dr
- 4340 Highlander Dr
- 970 Spring Valley Rd
- 161 Green Rd
- 9005 Legendary Ln
- 9005 Legendary Ln
- 511 Springtime Ln
- 515 Springtime Ln
- 7326 Wayside Run Unit Homesite 75
- 7326 Wayside Run
- 7318 Wayside Run
- 7207 New Harmony Way
- 7207 New Harmony Way Unit Homesite 84
- 3004 English Cottage Way
- 9080 Legendary Ln
- 813 Batten Cottage Ct
- 9084 Legendary Ln
