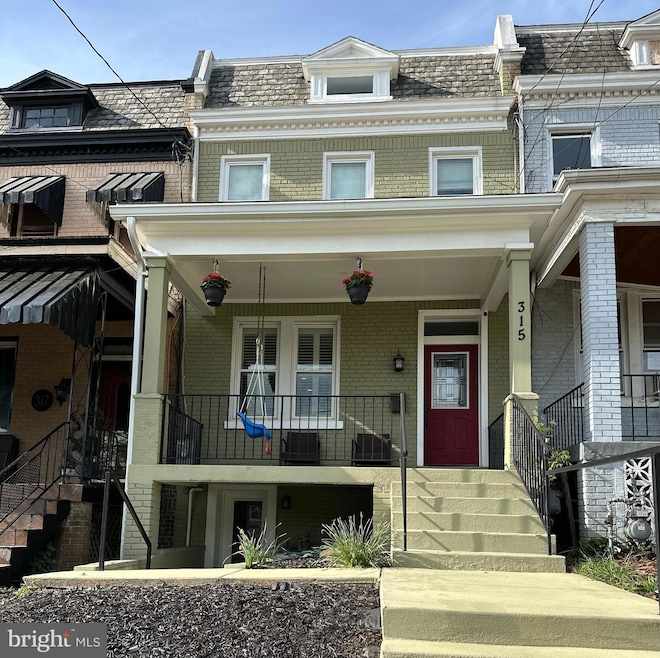
315 Upshur St NW Washington, DC 20011
Petworth NeighborhoodEstimated payment $6,136/month
Highlights
- Popular Property
- Eat-In Gourmet Kitchen
- Deck
- Second Kitchen
- Open Floorplan
- 4-minute walk to Grant Circle Park
About This Home
Step into effortless style and comfort with this meticulously maintained, 5-bedroom, 3.5-bath home in the heart of Petworth. Renovated in 2018, this spacious row home has all the thoughtful touches that make everyday living feel a little more special—from the charming front porch to the sun-soaked deck and private backyard retreat.
With two off-street parking spaces behind a garage door, you’ve got both convenience and peace of mind covered. The fully finished basement has its own front and back entrances, making it ideal for guests, a home office setup, or as a rental—similar spaces are earning around $2,000/month.
Situated near Grant and Sherman Circles, you’re surrounded by Petworth’s signature neighborhood vibe: welcoming block parties, community meetups, and easy access to Metro, coffee shops, great restaurants, and everyday essentials just blocks away.
Whether you're hosting or relaxing, this home checks all the right boxes.
Open House Schedule
-
Saturday, May 03, 20251:00 to 3:00 pm5/3/2025 1:00:00 PM +00:005/3/2025 3:00:00 PM +00:00Add to Calendar
-
Sunday, May 04, 20251:00 to 3:00 pm5/4/2025 1:00:00 PM +00:005/4/2025 3:00:00 PM +00:00Add to Calendar
Townhouse Details
Home Type
- Townhome
Est. Annual Taxes
- $7,651
Year Built
- Built in 1923 | Remodeled in 2019
Lot Details
- 2,597 Sq Ft Lot
- Extensive Hardscape
- Property is in excellent condition
Home Design
- Traditional Architecture
- Brick Exterior Construction
- Brick Foundation
- Slab Foundation
- Concrete Perimeter Foundation
Interior Spaces
- Property has 2 Levels
- Open Floorplan
- Built-In Features
- Dining Area
- Wood Flooring
Kitchen
- Eat-In Gourmet Kitchen
- Second Kitchen
- Breakfast Area or Nook
- Kitchen Island
Bedrooms and Bathrooms
- En-Suite Bathroom
Finished Basement
- Basement Fills Entire Space Under The House
- Walk-Up Access
- Interior, Front, and Rear Basement Entry
- Garage Access
- Water Proofing System
- Sump Pump
- Basement Windows
Parking
- 2 Parking Spaces
- 2 Attached Carport Spaces
- Off-Street Parking
Eco-Friendly Details
- Energy-Efficient Exposure or Shade
- Energy-Efficient HVAC
- Energy-Efficient Lighting
- ENERGY STAR Qualified Equipment for Heating
Outdoor Features
- Deck
- Patio
- Porch
Utilities
- Forced Air Heating and Cooling System
- Natural Gas Water Heater
- Public Septic
Listing and Financial Details
- Coming Soon on 4/30/25
- Tax Lot 85
- Assessor Parcel Number 3311//0085
Community Details
Overview
- No Home Owners Association
- Petworth Subdivision
Pet Policy
- Pets Allowed
Map
Home Values in the Area
Average Home Value in this Area
Tax History
| Year | Tax Paid | Tax Assessment Tax Assessment Total Assessment is a certain percentage of the fair market value that is determined by local assessors to be the total taxable value of land and additions on the property. | Land | Improvement |
|---|---|---|---|---|
| 2024 | $7,651 | $987,220 | $502,550 | $484,670 |
| 2023 | $7,436 | $958,860 | $490,340 | $468,520 |
| 2022 | $7,035 | $906,320 | $461,950 | $444,370 |
| 2021 | $6,755 | $871,020 | $445,780 | $425,240 |
| 2020 | $6,589 | $850,890 | $429,620 | $421,270 |
| 2019 | $2,347 | $552,240 | $403,520 | $148,720 |
| 2018 | $2,260 | $531,770 | $0 | $0 |
| 2017 | $1,081 | $460,630 | $0 | $0 |
| 2016 | $985 | $413,910 | $0 | $0 |
| 2015 | $897 | $369,220 | $0 | $0 |
| 2014 | $820 | $311,520 | $0 | $0 |
Property History
| Date | Event | Price | Change | Sq Ft Price |
|---|---|---|---|---|
| 05/17/2019 05/17/19 | Sold | $875,000 | 0.0% | $417 / Sq Ft |
| 04/13/2019 04/13/19 | For Sale | $875,000 | -- | $417 / Sq Ft |
Deed History
| Date | Type | Sale Price | Title Company |
|---|---|---|---|
| Special Warranty Deed | $875,000 | Kvs Title Llc | |
| Special Warranty Deed | $505,000 | Citizens Title Group Llc | |
| Special Warranty Deed | -- | None Available | |
| Deed | $41,000 | -- |
Mortgage History
| Date | Status | Loan Amount | Loan Type |
|---|---|---|---|
| Open | $743,750 | New Conventional | |
| Previous Owner | $635,000 | Construction | |
| Previous Owner | $288,658 | No Value Available | |
| Previous Owner | $211,250 | Adjustable Rate Mortgage/ARM | |
| Previous Owner | $155,000 | Adjustable Rate Mortgage/ARM | |
| Previous Owner | $39,750 | No Value Available |
About the Listing Agent

I'm an expert real estate agent with Compass in Washington, DC and the nearby area, providing home-buyers and sellers with professional, responsive and attentive real estate services. Want an agent who'll really listen to what you want in a home? Need an agent who knows how to effectively market your home so it sells? Give me a call! I'm eager to help and would love to talk to you.
Margaret's Other Listings
Source: Bright MLS
MLS Number: DCDC2196694
APN: 3311-0085
- 310 Varnum St NW Unit 3PH
- 310 Varnum St NW Unit 2
- 323 Varnum St NW
- 4115 3rd St NW
- 222 Upshur St NW
- 4107 4th St NW
- 4110 4th St NW
- 210 Varnum St NW Unit 1
- 210 Varnum St NW Unit 4
- 320 Webster St NW Unit 2
- 4308 4th St NW Unit 1084
- 4323 3rd St NW
- 4312 4TH N 4th St NW
- 4310 2nd St NW Unit 1
- 4021 Marlboro Place NW
- 4021 Illinois Ave NW
- 4313 New Hampshire Ave NW Unit 1
- 4000 3rd St NW
