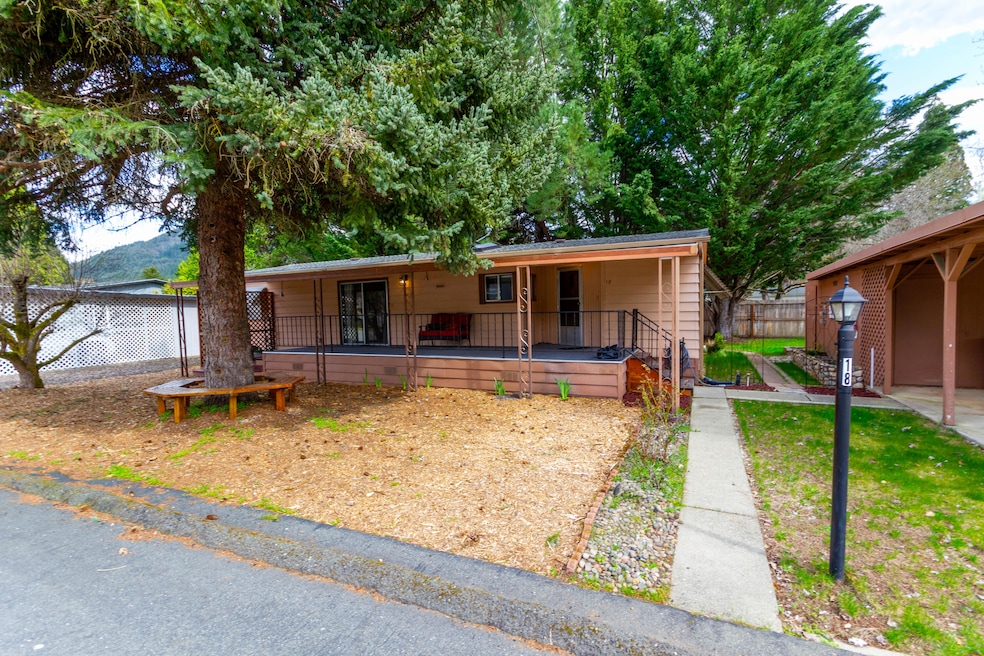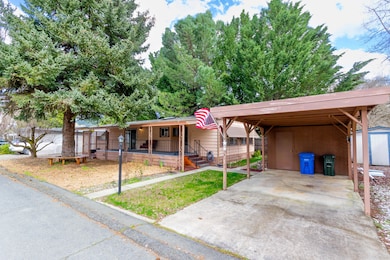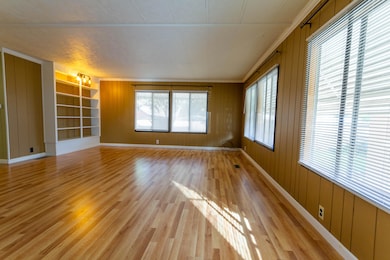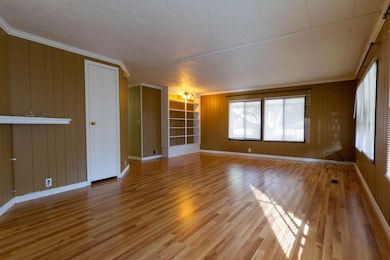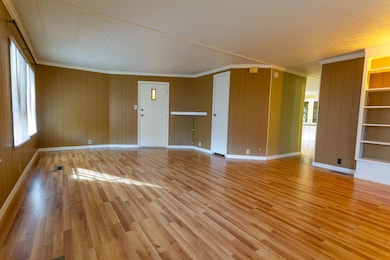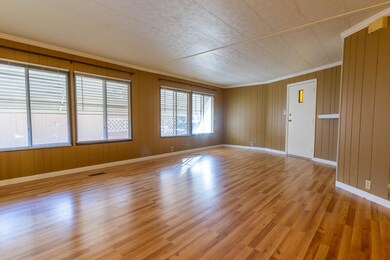
315 W Evans Creek Rd Unit 18 Rogue River, OR 97537
Estimated payment $560/month
Highlights
- Senior Community
- Territorial View
- No HOA
- Deck
- Granite Countertops
- 2-minute walk to Palmerton Park
About This Home
Move in Ready! Beautiful setting among the pine trees in the Parkview Estates across from Palmerton Park in Rogue River. This double wide has been updated with a new HVAC system and new roof on the home and over the shed and carport. The kitchen has granite counters with a breakfast bar, new built-in microwave and new dishwasher and double sink. The kitchen pantry even has pull out shelving. The dining area has a built in China hutch. New engineered laminate hardwood flooring in the family room, dining room and kitchen. It has 2-bedroom suites with each bedroom having its own bathroom all with new higher toilets. The owner installed gutter filters, wired the mud room for additional freezers, and put a 120 outlet on the brick pad in the back for a hot tub. Newly built shed and workshop with attached carport. The private backyard has a stone pathway and is plumbed with some irrigation. There is a huge covered front porch with extended redwood decking on the side for your BBQ.
Listing Agent
John L. Scott Medford Brokerage Phone: 541-621-1602 License #201209590

Property Details
Home Type
- Mobile/Manufactured
Year Built
- Built in 1977
Lot Details
- Landscaped
- Level Lot
- Land Lease of $780 per month
Property Views
- Territorial
- Neighborhood
Home Design
- Block Foundation
- Composition Roof
Interior Spaces
- 1-Story Property
- Ceiling Fan
- Aluminum Window Frames
- Living Room
- Dining Room
- Laundry Room
Kitchen
- Breakfast Bar
- Oven
- Range
- Microwave
- Dishwasher
- Granite Countertops
- Disposal
Flooring
- Carpet
- Laminate
- Vinyl
Bedrooms and Bathrooms
- 2 Bedrooms
- 2 Full Bathrooms
Parking
- Detached Carport Space
- Driveway
Outdoor Features
- Deck
- Enclosed patio or porch
- Separate Outdoor Workshop
- Shed
Schools
- Rogue River Elementary School
- Rogue River Middle School
- Rogue River Jr/Sr High School
Mobile Home
- Double Wide
- Wood Skirt
Utilities
- Forced Air Heating and Cooling System
Community Details
- Senior Community
- No Home Owners Association
- Great Lakes
- Park Phone (541) 690-6303 | Manager Julie Dunkin
Listing and Financial Details
- Exclusions: Tenants property
- Assessor Parcel Number 30090169
Map
Home Values in the Area
Average Home Value in this Area
Property History
| Date | Event | Price | Change | Sq Ft Price |
|---|---|---|---|---|
| 04/01/2025 04/01/25 | Price Changed | $85,000 | -5.6% | $68 / Sq Ft |
| 03/11/2025 03/11/25 | Price Changed | $90,000 | -10.0% | $72 / Sq Ft |
| 01/27/2025 01/27/25 | For Sale | $100,000 | -- | $80 / Sq Ft |
Similar Homes in Rogue River, OR
Source: Southern Oregon MLS
MLS Number: 220195030
- 315 W Evans Creek Rd Unit 28
- 109 Hickory Dr
- 111 Dove Place
- 416 Berglund St
- 5651 Foothill Blvd
- 935 Pine St
- 904 Broadway St Unit 503
- 308 Oak St
- 0 Oak St
- 212 Oak St Unit (A & B)
- 906 Broadway St Unit 500
- 409 Valley View Dr
- 106 Willow Ln
- 5648 Foothill Blvd Unit 5
- 5648 Foothill Blvd Unit SPC 40
- 105 Brolin Ct
- 605 3rd St
- 202 Arbor St
- 111 Cedar St
- TL 1303 E Main St
