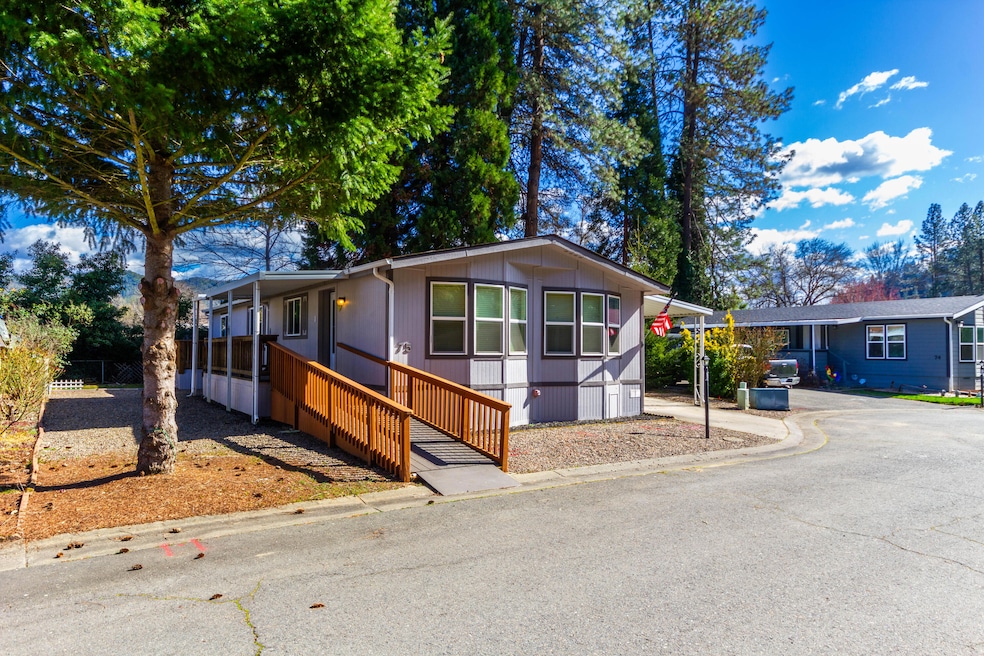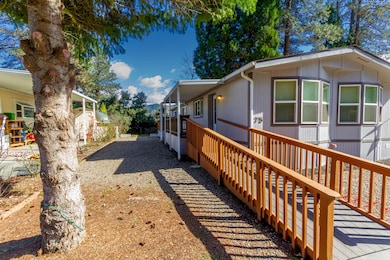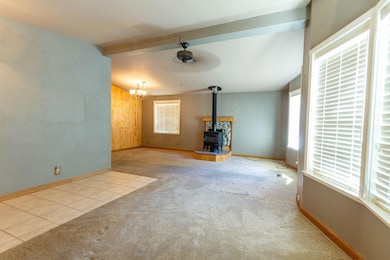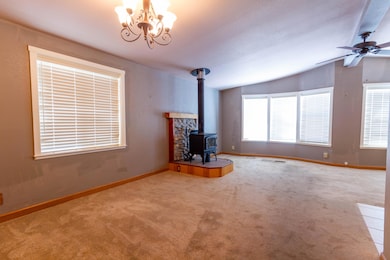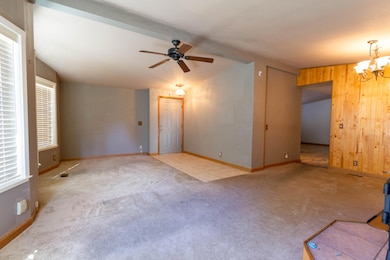
315 W Evans Creek Rd Unit 75 Rogue River, OR 97537
Highlights
- Senior Community
- Territorial View
- No HOA
- Deck
- Engineered Wood Flooring
- 2-minute walk to Palmerton Park
About This Home
As of April 2025Nestled among mature pine trees, this charming 1989 manufactured home offers a peaceful, forest-like setting while still being conveniently located. The inviting living room features a cozy wood stove, perfect for chilly evenings. The kitchen includes an additional living space, providing the perfect spot for entertaining. The primary bedroom boasts a step-in shower and a private patio, the perfect place to sip your morning coffee and take in the serene surroundings. The second bedroom is equally impressive, featuring its own full bathroom for added comfort and privacy. Outside, enjoy covered parking, a large storage shed. If you're looking for a tranquil escape with all the comforts of home, this secluded retreat is a must-see!
Last Agent to Sell the Property
John L. Scott Medford Brokerage Phone: 541-621-1602 License #201209590

Property Details
Home Type
- Mobile/Manufactured
Year Built
- Built in 1989
Lot Details
- Landscaped
- Level Lot
- Land Lease of $829 per month
Property Views
- Territorial
- Neighborhood
Home Design
- Block Foundation
- Composition Roof
Interior Spaces
- 1-Story Property
- Ceiling Fan
- Wood Burning Fireplace
- Double Pane Windows
- Vinyl Clad Windows
- Family Room with Fireplace
- Living Room
Kitchen
- Eat-In Kitchen
- Breakfast Bar
- Oven
- Range
- Microwave
- Dishwasher
- Laminate Countertops
Flooring
- Engineered Wood
- Carpet
Bedrooms and Bathrooms
- 2 Bedrooms
- 2 Full Bathrooms
Laundry
- Laundry Room
- Dryer
- Washer
Parking
- Detached Carport Space
- Driveway
Outdoor Features
- Deck
- Separate Outdoor Workshop
- Shed
Schools
- Rogue River Elementary School
- Rogue River Middle School
- Rogue River Jr/Sr High School
Mobile Home
- Double Wide
- Wood Skirt
Utilities
- Forced Air Heating and Cooling System
Community Details
- Senior Community
- No Home Owners Association
- Stratford
- Park Phone (541) 690-6303 | Manager Julie Dunkin
Listing and Financial Details
- Assessor Parcel Number 30090169
Map
Home Values in the Area
Average Home Value in this Area
Property History
| Date | Event | Price | Change | Sq Ft Price |
|---|---|---|---|---|
| 04/04/2025 04/04/25 | Sold | $82,000 | 0.0% | $61 / Sq Ft |
| 03/24/2025 03/24/25 | Pending | -- | -- | -- |
| 03/07/2025 03/07/25 | For Sale | $82,000 | -- | $61 / Sq Ft |
Similar Homes in Rogue River, OR
Source: Southern Oregon MLS
MLS Number: 220197042
- 315 W Evans Creek Rd Unit 18
- 109 Hickory Dr
- 111 Dove Place
- 416 Berglund St
- 5651 Foothill Blvd
- 935 Pine St
- 904 Broadway St Unit 503
- 308 Oak St
- 0 Oak St
- 212 Oak St Unit (A & B)
- 906 Broadway St Unit 500
- 409 Valley View Dr
- 106 Willow Ln
- 5648 Foothill Blvd Unit 5
- 5648 Foothill Blvd Unit SPC 40
- 105 Brolin Ct
- 605 3rd St
- 202 Arbor St
- 111 Cedar St
- TL 1303 E Main St
