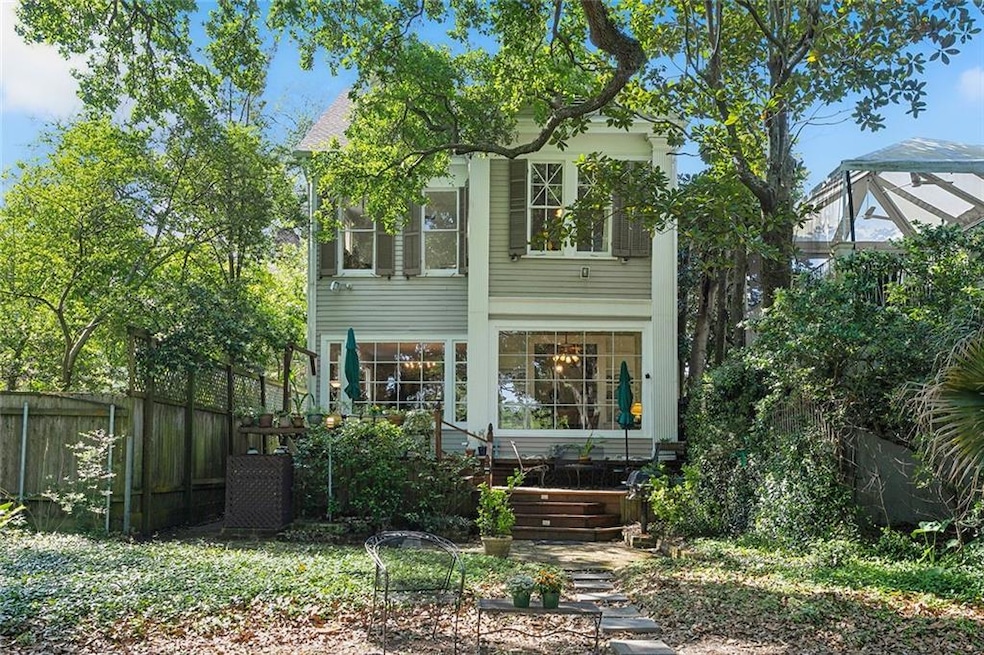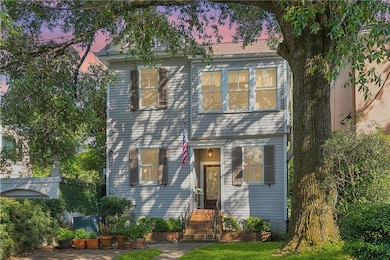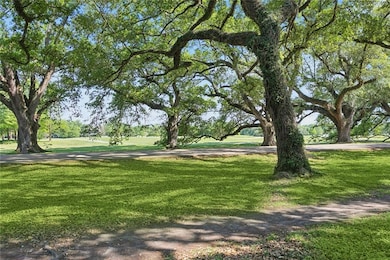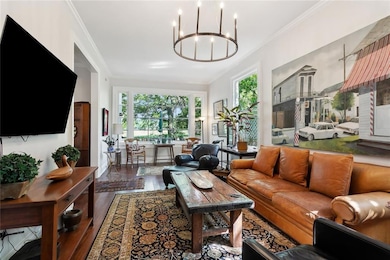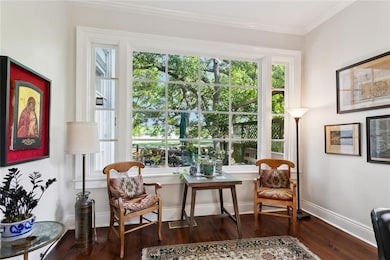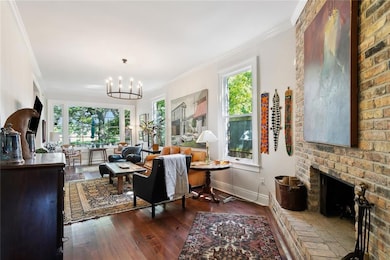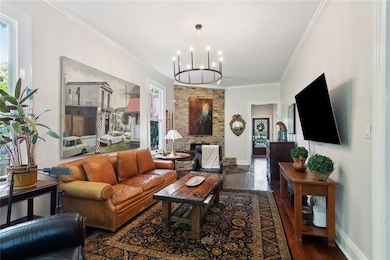
315 Walnut St New Orleans, LA 70118
Audubon NeighborhoodEstimated payment $11,688/month
Highlights
- Victorian Architecture
- Central Heating and Cooling System
- Rectangular Lot
- Accessibility Features
- Property is in very good condition
- Wood Siding
About This Home
Welcome to a timeless masterpiece nestled in one of New Orleans’ most prestigious neighborhoods. This stunning turn-of-the-century Victorian home offers a unique blend of historic charm and modern luxury, opening up to the lush expanses of Audubon Park. Enjoy leisurely walks, picnics, or outdoor activities right at your back doorstep. The vibrant culture, dining, and shopping options of the city are just a short distance away, ensuring you remain connected to the heartbeat of New Orleans. High ceilings, intricate moldings, and original hardwood floors create an ambiance of elegance and sophistication. The grandeur of the living spaces is complemented by large windows that flood the home with natural light, offering picturesque views of Audubon Park. The home boasts four generously-sized bedrooms, providing ample space for family living or hosting guests. The master suite is a sanctuary of comfort, overlooking the park, featuring an en-suite bathroom with a spa like vibe that invites relaxation. The additional full and half bathroom ensure convenience and privacy for all members of the household. Discover versatility and potential in the finished attic- perfect for a home office, playroom, or personal gym. This exquisite Victorian residence is more than just a home; it is an invitation to become part of New Orleans' rich history and vibrant community. With its blend of historic elegance, luxurious amenities, and prime location, this property offers an unmatched lifestyle in a city known for its unique charm. Don’t miss the opportunity to own a piece of New Orleans' legacy!
Home Details
Home Type
- Single Family
Est. Annual Taxes
- $6,624
Year Built
- Built in 1900
Lot Details
- Lot Dimensions are 30 x 102
- Rectangular Lot
- Property is in very good condition
Parking
- Off-Street Parking
Home Design
- Victorian Architecture
- Raised Foundation
- Shingle Roof
- Wood Siding
Interior Spaces
- 3,301 Sq Ft Home
- 4-Story Property
Kitchen
- Oven
- Range
- Dishwasher
Bedrooms and Bathrooms
- 4 Bedrooms
Laundry
- Dryer
- Washer
Additional Features
- Accessibility Features
- City Lot
- Central Heating and Cooling System
Listing and Financial Details
- Tax Lot 3
- Assessor Parcel Number 30
Map
Home Values in the Area
Average Home Value in this Area
Tax History
| Year | Tax Paid | Tax Assessment Tax Assessment Total Assessment is a certain percentage of the fair market value that is determined by local assessors to be the total taxable value of land and additions on the property. | Land | Improvement |
|---|---|---|---|---|
| 2024 | $6,624 | $49,440 | $7,580 | $41,860 |
| 2023 | $5,033 | $49,440 | $7,580 | $41,860 |
| 2022 | $5,033 | $42,580 | $7,580 | $35,000 |
| 2021 | $6,135 | $49,440 | $7,580 | $41,860 |
| 2020 | $6,195 | $49,440 | $7,580 | $41,860 |
| 2019 | $6,434 | $49,440 | $7,580 | $41,860 |
| 2018 | $6,559 | $49,440 | $7,580 | $41,860 |
| 2017 | $6,249 | $49,440 | $7,580 | $41,860 |
| 2016 | $6,444 | $49,440 | $7,580 | $41,860 |
| 2015 | $6,314 | $49,440 | $7,580 | $41,860 |
| 2014 | -- | $49,440 | $7,580 | $41,860 |
| 2013 | -- | $49,440 | $7,580 | $41,860 |
Property History
| Date | Event | Price | Change | Sq Ft Price |
|---|---|---|---|---|
| 04/11/2025 04/11/25 | For Sale | $1,999,000 | -- | $606 / Sq Ft |
Mortgage History
| Date | Status | Loan Amount | Loan Type |
|---|---|---|---|
| Closed | $47,500 | New Conventional | |
| Closed | $25,000 | Unknown | |
| Closed | $417,000 | New Conventional |
Similar Homes in New Orleans, LA
Source: ROAM MLS
MLS Number: 2494544
APN: 6-15-3-029-02
