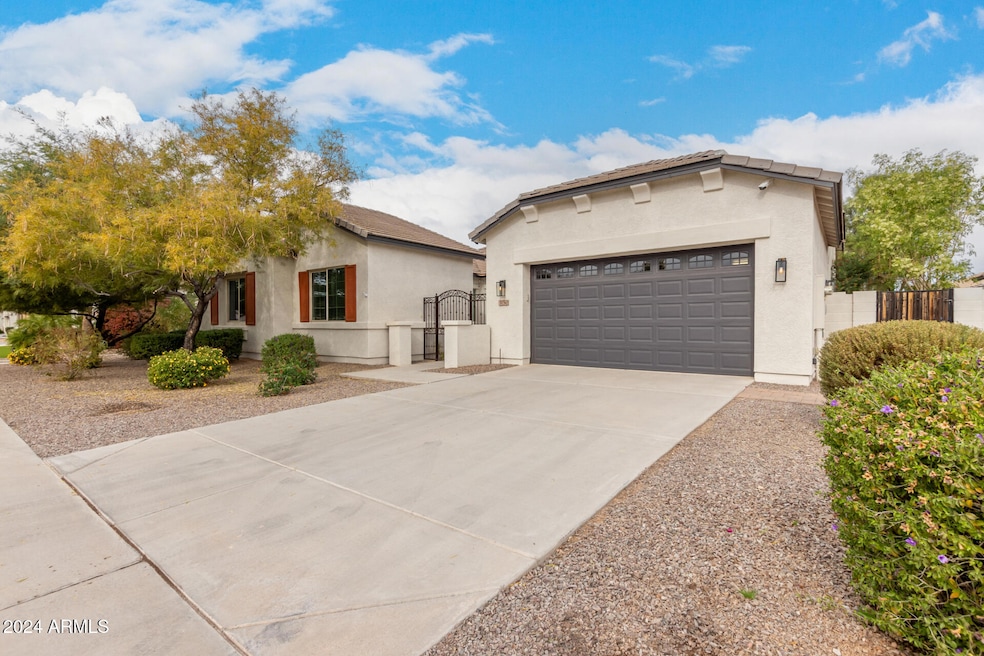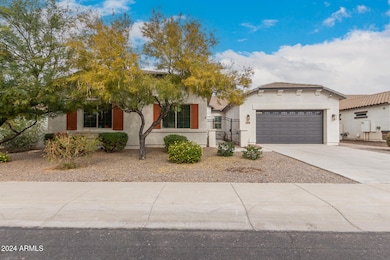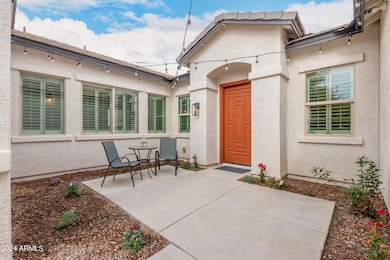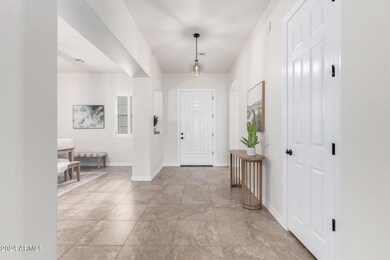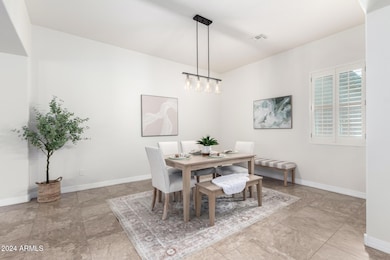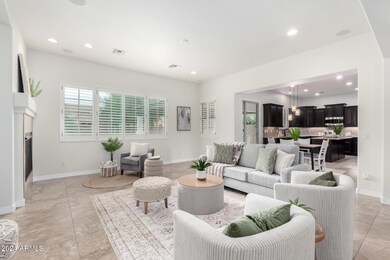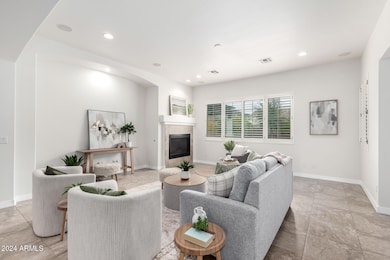
3150 E Warbler Rd Gilbert, AZ 85297
Higley NeighborhoodHighlights
- Granite Countertops
- Private Yard
- Double Pane Windows
- Coronado Elementary School Rated A
- Eat-In Kitchen
- Tandem Parking
About This Home
As of March 2025Welcome to this rare opportunity to own a meticulously maintained home in the prestigious Carrara Estates, perfectly positioned on an oversized 13,500 sq ft lot with prime north/south exposure. Designed for family living and exceptional entertaining, this home boasts an open-concept layout with a thoughtfully split floor plan, ensuring both comfort and privacy.
The chef's kitchen is the heart of the home, featuring luxurious granite countertops, a spacious island, double ovens, a gas cooktop, and an abundance of storage. A massive walk-in pantry and an eat-in dining area make meal prep and family gatherings a breeze. The adjacent great room offers a welcoming space for relaxation, with a gas fireplace, built-in media niche, and surround sound system - perfect for cozy nights or lively entertaining.
With recessed lighting throughout the great room and kitchen, and an abundance of natural light streaming in from every angle, the home feels warm, bright, and inviting. Tile flooring in common areas and plush carpeting in the bedrooms add a touch of elegance, while custom shutters throughout enhance the home's beauty and functionality.
The spacious owner's suite is a true retreat, featuring a bay window, an oversized walk-in closet, and a luxurious ensuite with dual granite vanities, a separate shower, and a soaking tub - ideal for unwinding after a long day. The other three generously sized bedrooms, each with direct access to a full bathroom (one has its own an ensuite, and the other two a Jack-and-Jill bath), offer flexibility and comfort for your family and guests, plus there is an additional guest half-bath for convenience.
Storage is abundant with a 3-car tandem garage outfitted with epoxy floors, built-in cabinets, and heavy-duty storage racks. The garage also features pre-plumbing for a sink and a side access door leading to a paved pathway and side yard. The home is equipped with owned reverse osmosis drinking water and a soft water system for ultimate convenience.
Step outside and discover a true backyard oasis, designed for ultimate outdoor enjoyment. Expansive paver patios and two Alumawood pergolas offer shaded spaces for dining or lounging, while the large built-in firepit and grill, surrounded by extensive travertine counters, set the stage for unforgettable gatherings. Lush mature landscaping, low-voltage lighting, and a custom-built storage shed further enhance the serene outdoor environment.
Located just a short walk from the neighborhood park with a children's playground and offering easy access to major freeways, shopping, dining, and the vibrant San Tan Village, this home provides the perfect blend of tranquility and convenience. Recent updates include fresh interior paint (2024), exterior paint (2022), a new washer and dryer (2024), and an updated hot water heater (2021).
Don't miss the chance to own this exceptional home in one of the area's most sought-after neighborhoods.
Last Agent to Sell the Property
Keller Williams Realty Sonoran Living License #SA707682000

Home Details
Home Type
- Single Family
Est. Annual Taxes
- $3,524
Year Built
- Built in 2012
Lot Details
- 0.31 Acre Lot
- Desert faces the front and back of the property
- Block Wall Fence
- Front and Back Yard Sprinklers
- Sprinklers on Timer
- Private Yard
- Grass Covered Lot
HOA Fees
- $150 Monthly HOA Fees
Parking
- 2 Open Parking Spaces
- 3 Car Garage
- Tandem Parking
Home Design
- Wood Frame Construction
- Tile Roof
- Stucco
Interior Spaces
- 2,938 Sq Ft Home
- 1-Story Property
- Ceiling height of 9 feet or more
- Ceiling Fan
- Gas Fireplace
- Double Pane Windows
- Low Emissivity Windows
- Vinyl Clad Windows
- Security System Owned
Kitchen
- Eat-In Kitchen
- Breakfast Bar
- Gas Cooktop
- Built-In Microwave
- ENERGY STAR Qualified Appliances
- Kitchen Island
- Granite Countertops
Flooring
- Carpet
- Tile
Bedrooms and Bathrooms
- 4 Bedrooms
- 3.5 Bathrooms
- Dual Vanity Sinks in Primary Bathroom
- Bathtub With Separate Shower Stall
Outdoor Features
- Fire Pit
- Outdoor Storage
- Built-In Barbecue
Schools
- Coronado Elementary School
- Cooley Middle School
- Williams Field High School
Utilities
- Cooling Available
- Heating System Uses Natural Gas
- Water Softener
- High Speed Internet
- Cable TV Available
Listing and Financial Details
- Tax Lot 111
- Assessor Parcel Number 304-59-905
Community Details
Overview
- Association fees include ground maintenance
- Stratland Shadows Association, Phone Number (602) 437-4777
- Built by Taylor Morrison
- Stratland Shadows Subdivision
Recreation
- Community Playground
Map
Home Values in the Area
Average Home Value in this Area
Property History
| Date | Event | Price | Change | Sq Ft Price |
|---|---|---|---|---|
| 03/17/2025 03/17/25 | Sold | $869,000 | -2.2% | $296 / Sq Ft |
| 02/18/2025 02/18/25 | Pending | -- | -- | -- |
| 02/04/2025 02/04/25 | Price Changed | $889,000 | -0.7% | $303 / Sq Ft |
| 12/27/2024 12/27/24 | For Sale | $895,000 | -- | $305 / Sq Ft |
Tax History
| Year | Tax Paid | Tax Assessment Tax Assessment Total Assessment is a certain percentage of the fair market value that is determined by local assessors to be the total taxable value of land and additions on the property. | Land | Improvement |
|---|---|---|---|---|
| 2025 | $3,524 | $43,162 | -- | -- |
| 2024 | $3,528 | $41,106 | -- | -- |
| 2023 | $3,528 | $59,800 | $11,960 | $47,840 |
| 2022 | $3,368 | $45,180 | $9,030 | $36,150 |
| 2021 | $3,417 | $43,260 | $8,650 | $34,610 |
| 2020 | $3,480 | $39,870 | $7,970 | $31,900 |
| 2019 | $3,372 | $36,630 | $7,320 | $29,310 |
| 2018 | $3,247 | $33,410 | $6,680 | $26,730 |
| 2017 | $3,131 | $32,570 | $6,510 | $26,060 |
| 2016 | $3,184 | $33,530 | $6,700 | $26,830 |
| 2015 | $2,778 | $32,750 | $6,550 | $26,200 |
Mortgage History
| Date | Status | Loan Amount | Loan Type |
|---|---|---|---|
| Open | $806,500 | New Conventional | |
| Previous Owner | $188,292 | New Conventional | |
| Previous Owner | $298,373 | New Conventional |
Deed History
| Date | Type | Sale Price | Title Company |
|---|---|---|---|
| Warranty Deed | $869,000 | Navi Title Agency | |
| Special Warranty Deed | $372,967 | First American Title Ins Co | |
| Special Warranty Deed | -- | First American Title Ins Co |
Similar Homes in Gilbert, AZ
Source: Arizona Regional Multiple Listing Service (ARMLS)
MLS Number: 6795884
APN: 304-59-905
- 3063 E Warbler Rd
- 3046 E Athena Ave
- 3099 E Claxton Ct
- 3057 E Trigger Way
- 2952 E Warbler Rd
- 2949 E Athena Ave
- 3044 E Trigger Way
- 3167 E Battala Ct
- 3872 S Seton Ave
- 3424 E Flamingo Ct
- 2835 E Athena Ct
- 3469 E Cabazon Ct
- 3419 E Rosa Ln
- 3267 E Maplewood St
- 3410 E Pageant Place
- 3105 E Fruitvale Ct
- 3079 E Fruitvale Ct
- 3016 E Maplewood St
- 2752 E Pelican Ct
- 3542 E Pala Ct
