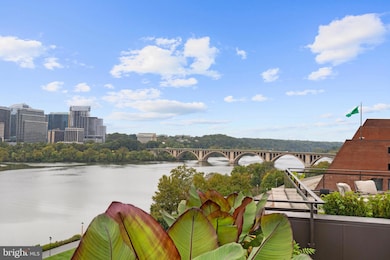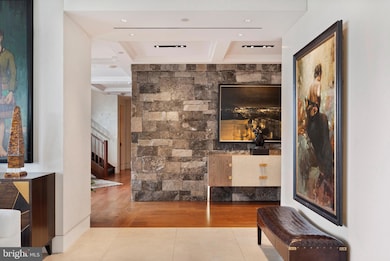The Residences At The Ritz Carlton Condos 3150 South St NW Unit PH2A Washington, DC 20007
Georgetown NeighborhoodHighlights
- Concierge
- Fitness Center
- Parking Attendant
- Hyde Addison Elementary School Rated A
- Penthouse
- 4-minute walk to Rock Creek Park South
About This Home
As of December 2024Few brands are as synonymous with service and luxury as The Ritz-Carlton. For decades, the nameplate has been interchangeable with personalized service, opulent accommodations, and a sumptuous lifestyle. In the heart of Georgetown’s iconic Waterfront, as well associated with historic charm and the utmost in prestige, lies Penthouse 2A at The Ritz-Carlton Residences. The largest unit in the building, this mansion in the sky stands above all else in a rarified air of exclusivity. 6,400 square feet of artfully custom hewn interiors open up to more than 3,000 square feet of private terraces, spanning a full 112 feet in length and portraying transcendent, sweeping views encompassing nearly all of the city’s monuments from the National Mall to Key Bridge and the roaring Potomac underneath. A private elevator opens up to the residence, unlike anything else and unlikely to be ever replicated. Gascogne Limestone and Brazilian Cherry floors line grand, ethereal spaces with nearly all embassy-sized primary rooms opening onto the showstopper terrace for seamless indoor/outdoor entertaining. After the sun sets, a roaring fireplace in the formal living room serves as an intimate backdrop to the twinkling Arlington skyline beyond panoramic windows. The kitchen, a poster child for modernity, pairs smooth-faced solid wooden cabinetry with natural stone counters, concealing commercial-grade SubZero and Wolf appliances. A breakfast nook and keeping room open onto a westward-facing patio, enabling alfresco dinners against the pastel backdrop of a Washington summer sunset. The primary suite is a home within a home, with wraparound windows to capture every last bit of the mesmerizing view. An Miele espresso bar, private study or fitness space overlooking the water, and twin dressing rooms and marble baths ensure life on the most lavish scale befitting of The Ritz-Carlton. Three secondary bedrooms, each with an ensuite bath, are all amply proportioned and luxuriously appointed. The custom curved staircase majestically twirls itself up to the upper level, whose custom wood and leather-paneled bar is a gracious functional work of art against an equally stunning view. Plush office space is discreetly tucked away on this level for total tranquility. From the roof terrace, captivating views of the Washington Monument, Watergate, and Kennedy Center to the east, Rosslyn to the South, Key Bridge to the West, and Georgetown’s vibrant historic center to the North are simply unsurpassed by anything else. As is customary for one of the world’s finest five star hotels, an extensive list of individualized amenities convey with the offering. A full-service 24/7 concierge and on-site management in addition to four garage valet parking spaces and access to all hotel amenities creates an effortless lifestyle. An unparalleled location mere steps to M Street and the Waterfront establishes the residence as one of Washington’s finest offerings and enables Penthouse 2A at The Ritz-Carlton Georgetown to make a statement as the crown jewel of the city.
Property Details
Home Type
- Condominium
Est. Annual Taxes
- $78,363
Year Built
- Built in 2003
HOA Fees
- $10,698 Monthly HOA Fees
Parking
- 4 Subterranean Spaces
- Parking Attendant
- Secure Parking
Home Design
- Penthouse
- Contemporary Architecture
- Brick Exterior Construction
Interior Spaces
- 6,400 Sq Ft Home
- Property has 2 Levels
- 1 Fireplace
- Washer and Dryer Hookup
Bedrooms and Bathrooms
- 4 Main Level Bedrooms
Accessible Home Design
- Accessible Elevator Installed
Utilities
- Forced Air Heating and Cooling System
- Natural Gas Water Heater
Listing and Financial Details
- Tax Lot 2026
- Assessor Parcel Number 1189//2026
Community Details
Overview
- Association fees include common area maintenance, custodial services maintenance, exterior building maintenance, gas, insurance, management, recreation facility, reserve funds, sewer, snow removal, trash, water
- Mid-Rise Condominium
- Ritz Carlton Residences,G Town Community
- Georgetown Subdivision
Amenities
- Concierge
- Community Storage Space
Recreation
- Fitness Center
- Community Spa
Pet Policy
- Breed Restrictions
Security
- Security Service
Map
About The Residences At The Ritz Carlton Condos
Home Values in the Area
Average Home Value in this Area
Property History
| Date | Event | Price | Change | Sq Ft Price |
|---|---|---|---|---|
| 12/20/2024 12/20/24 | Sold | $10,250,000 | -2.4% | $1,602 / Sq Ft |
| 12/17/2024 12/17/24 | Pending | -- | -- | -- |
| 04/15/2024 04/15/24 | Price Changed | $10,500,000 | -6.7% | $1,641 / Sq Ft |
| 10/05/2023 10/05/23 | For Sale | $11,250,000 | +18.4% | $1,758 / Sq Ft |
| 12/30/2021 12/30/21 | Sold | $9,500,000 | -4.8% | $1,546 / Sq Ft |
| 11/07/2021 11/07/21 | Pending | -- | -- | -- |
| 10/26/2021 10/26/21 | For Sale | $9,975,000 | +24.7% | $1,623 / Sq Ft |
| 02/01/2018 02/01/18 | Sold | $8,000,000 | -19.6% | $1,302 / Sq Ft |
| 12/05/2017 12/05/17 | Pending | -- | -- | -- |
| 12/05/2017 12/05/17 | For Sale | $9,950,000 | -- | $1,619 / Sq Ft |
Tax History
| Year | Tax Paid | Tax Assessment Tax Assessment Total Assessment is a certain percentage of the fair market value that is determined by local assessors to be the total taxable value of land and additions on the property. | Land | Improvement |
|---|---|---|---|---|
| 2024 | $78,363 | $9,234,340 | $2,770,300 | $6,464,040 |
| 2023 | $71,375 | $8,411,810 | $2,523,540 | $5,888,270 |
| 2022 | $72,782 | $8,615,660 | $2,584,700 | $6,030,960 |
| 2021 | $70,068 | $8,332,890 | $2,499,870 | $5,833,020 |
| 2020 | $72,625 | $8,619,820 | $2,351,170 | $6,268,650 |
| 2019 | $73,268 | $8,619,820 | $2,585,950 | $6,033,870 |
| 2018 | $73,268 | $8,619,820 | $0 | $0 |
| 2017 | $72,944 | $8,581,590 | $0 | $0 |
| 2016 | $75,644 | $8,899,320 | $0 | $0 |
| 2015 | $68,446 | $8,052,450 | $0 | $0 |
| 2014 | $57,402 | $6,753,230 | $0 | $0 |
Mortgage History
| Date | Status | Loan Amount | Loan Type |
|---|---|---|---|
| Previous Owner | $5,700,000 | Adjustable Rate Mortgage/ARM |
Deed History
| Date | Type | Sale Price | Title Company |
|---|---|---|---|
| Deed | $10,250,000 | First American Title | |
| Special Warranty Deed | $9,500,000 | Settlement Ink | |
| Special Warranty Deed | $8,000,000 | Paragon Title & Escrow Co | |
| Warranty Deed | $6,250,000 | -- |
Source: Bright MLS
MLS Number: DCDC2114220
APN: 1189-2026
- 3222 Cherry Hill Ln NW Unit B2
- 3210 Grace St NW Unit 304
- 3210 Grace St NW Unit 309
- 3219 Cherry Hill Ln NW
- 1051 Paper Mill Ct NW Unit 1051
- 3225 Grace St NW Unit 218
- 1028 Paper Mill Ct NW Unit 1028
- 1080 Wisconsin Ave NW Unit N305
- 1080 Wisconsin Ave NW Unit 3007
- 1080 Wisconsin Ave NW Unit N303
- 1080 Wisconsin Ave NW Unit N302
- 1080 Wisconsin Ave NW Unit 103 AND 104
- 1077 30th St NW Unit 206
- 1077 30th St NW Unit 705
- 2900 K St NW Unit 607
- 1015 33rd St NW Unit 507
- 1248 31st St NW
- 3100 N St NW Unit 5
- 1200 Eton Ct NW Unit T4
- 3251 Prospect St NW Unit 319







