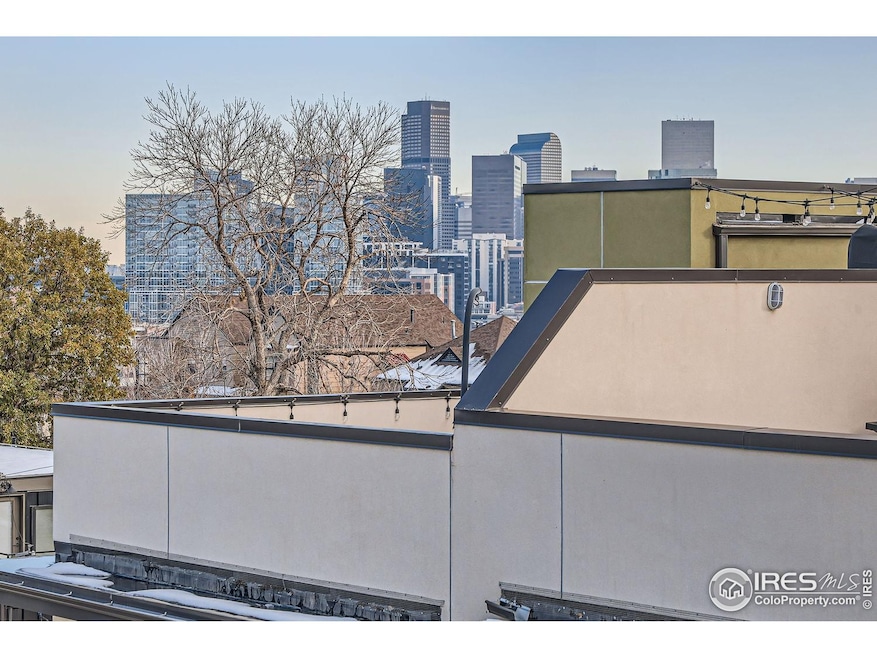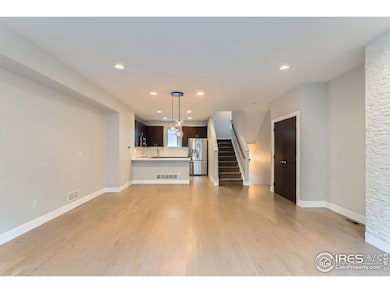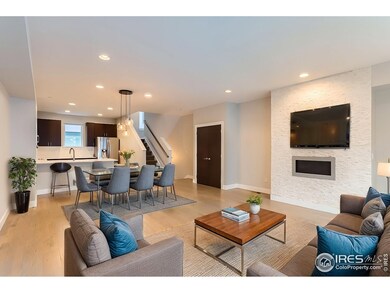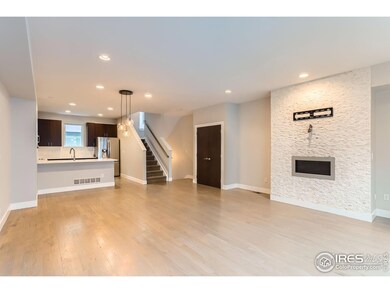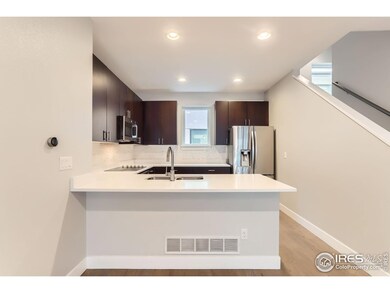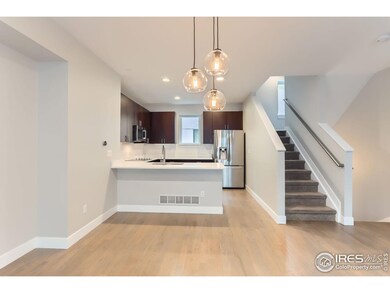
3150 Vallejo St Denver, CO 80211
Highland NeighborhoodEstimated payment $5,118/month
Highlights
- Panoramic View
- Open Floorplan
- Contemporary Architecture
- Edison Elementary School Rated A-
- Deck
- 3-minute walk to Hirshorn Park
About This Home
Ready to be in the thick of it- it's LoHi, baby! This two-bedroom, two-and-a-half-bathroom townhouse is planted right in the heart of Denver's dining, drinking, and shopping scene-so close to the action, it's impossible not to fall in love. Stroll to amazing restaurants, sip your way through the best bars, and explore a lineup of locally-owned shops just steps from your door. Inside, you'll find an airy, open-concept living space that's as inviting as it is chic. The spacious primary suite is a luxurious retreat with its own ensuite bathroom and a walk-in closet that's begging for a shopping spree. The second bedroom, also with its own ensuite bathroom, is perfect for guests, roommates, or even an elaborate shoe collection. And don't worry about parking-this townhouse has a two-car garage! In a city where parking is practically a mythical creature, you'll have your own secure, off-street haven for your car, bike, skis, or whatever else fuels your Denver lifestyle. Finally, head up to your private rooftop deck for the best seat in the city for the Rockies 4th of July fireworks and some city views. This is the spot for morning coffee, sunset cocktails, or just a little fresh air after a night out in one of the liveliest neighborhoods Denver has to offer. PLEASE NOTE: HOA DOES COVER STRUCTURE, WHICH IS VERY RARE FOR NEIGHBORHOOD AND DOES LEAD TO REDUCED HOME OWNERS INSURANCE AND INCLUDES EXTERIOR RENOVATION PROJECT TO BE COMPLETE END OF SUMMER.
Townhouse Details
Home Type
- Townhome
Est. Annual Taxes
- $5,082
Year Built
- Built in 2012
Lot Details
- 682 Sq Ft Lot
- Property fronts an alley
HOA Fees
- $405 Monthly HOA Fees
Parking
- 2 Car Attached Garage
- Alley Access
- Garage Door Opener
Property Views
- Panoramic
- City
Home Design
- Contemporary Architecture
- Flat Tile Roof
- Stucco
Interior Spaces
- 1,690 Sq Ft Home
- 3-Story Property
- Open Floorplan
- Ceiling height of 9 feet or more
- Gas Fireplace
- Window Treatments
Kitchen
- Eat-In Kitchen
- Electric Oven or Range
- Microwave
- Dishwasher
- Disposal
Flooring
- Wood
- Tile
Bedrooms and Bathrooms
- 2 Bedrooms
- Walk-In Closet
Laundry
- Laundry on upper level
- Dryer
- Washer
Outdoor Features
- Deck
- Exterior Lighting
Schools
- Edison Elementary School
- Strive Sunnyside Middle School
- North High School
Utilities
- Forced Air Heating and Cooling System
- High Speed Internet
- Cable TV Available
Community Details
- Association fees include trash, snow removal, management, maintenance structure, water/sewer
- Union Add Subdivision
Listing and Financial Details
- Assessor Parcel Number 228304062
Map
Home Values in the Area
Average Home Value in this Area
Tax History
| Year | Tax Paid | Tax Assessment Tax Assessment Total Assessment is a certain percentage of the fair market value that is determined by local assessors to be the total taxable value of land and additions on the property. | Land | Improvement |
|---|---|---|---|---|
| 2024 | $5,082 | $64,160 | $1,140 | $63,020 |
| 2023 | $4,972 | $64,160 | $1,140 | $63,020 |
| 2022 | $4,134 | $51,980 | $4,070 | $47,910 |
| 2021 | $3,990 | $53,470 | $4,180 | $49,290 |
| 2020 | $3,978 | $53,620 | $3,540 | $50,080 |
| 2019 | $3,867 | $53,620 | $3,540 | $50,080 |
| 2018 | $3,719 | $48,070 | $3,240 | $44,830 |
| 2017 | $3,708 | $48,070 | $3,240 | $44,830 |
| 2016 | $3,040 | $37,280 | $3,224 | $34,056 |
| 2015 | $2,913 | $37,280 | $3,224 | $34,056 |
| 2014 | $3,202 | $38,550 | $1,266 | $37,284 |
Property History
| Date | Event | Price | Change | Sq Ft Price |
|---|---|---|---|---|
| 04/22/2025 04/22/25 | For Sale | $769,999 | -- | $456 / Sq Ft |
Deed History
| Date | Type | Sale Price | Title Company |
|---|---|---|---|
| Interfamily Deed Transfer | -- | Empire Title Co Springs Llc | |
| Interfamily Deed Transfer | -- | None Available | |
| Interfamily Deed Transfer | -- | None Available | |
| Warranty Deed | $426,120 | Land Title Guarantee Company |
Mortgage History
| Date | Status | Loan Amount | Loan Type |
|---|---|---|---|
| Open | $491,850 | New Conventional | |
| Closed | $75,000 | Credit Line Revolving | |
| Closed | $417,000 | New Conventional | |
| Closed | $389,000 | New Conventional | |
| Closed | $404,814 | New Conventional |
Similar Homes in Denver, CO
Source: IRES MLS
MLS Number: 1031939
APN: 2283-04-062
- 3147 Vallejo St
- 3147 Umatilla St
- 3132 Umatilla St Unit B
- 3233 Vallejo St Unit 3B
- 3233 Tejon St Unit 103
- 1925 W 32nd Ave Unit 502
- 2219 W 33rd Ave
- 1919 W 32nd Ave
- 3040 Zuni St Unit F
- 1643 Boulder St Unit 205
- 1643 Boulder St Unit 209
- 1643 Boulder St Unit 211
- 2640 Central Ct Unit 204
- 3339 Tejon St
- 1711 Boulder St
- 2944 Zuni St Unit B
- 2901 Wyandot St Unit 8
- 2901 Wyandot St Unit 18
- 2901 Wyandot St Unit 19
- 1825 W 32nd Ave
