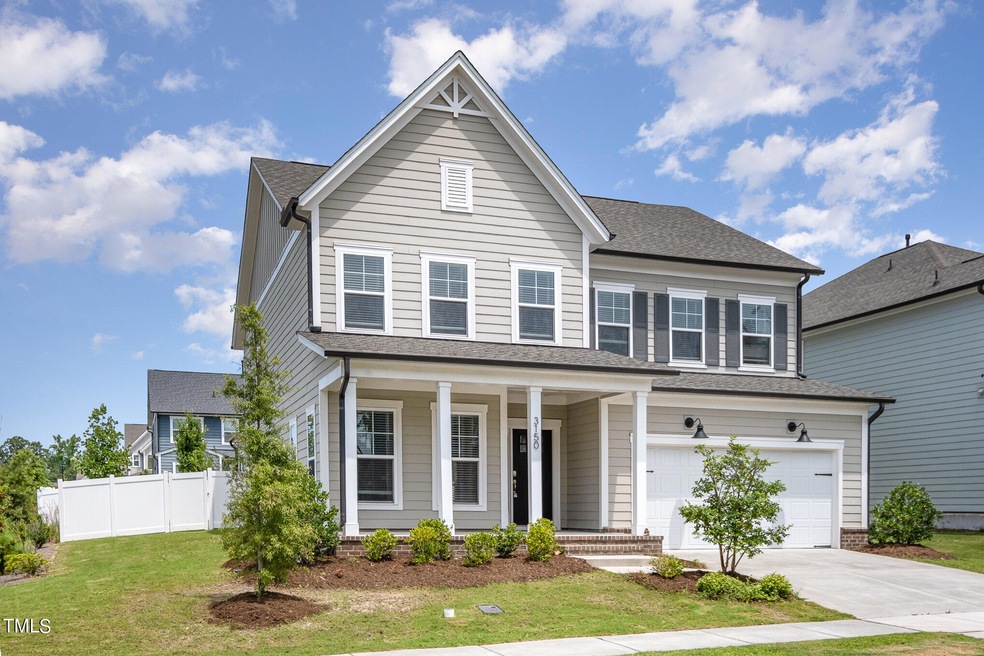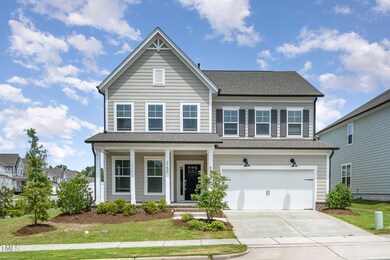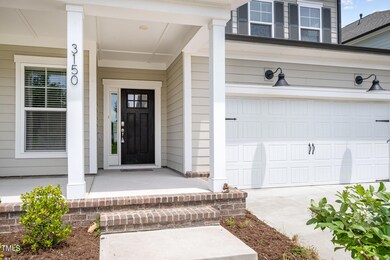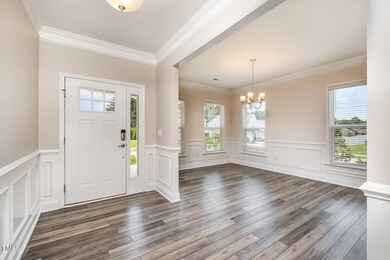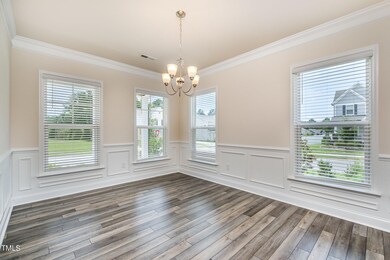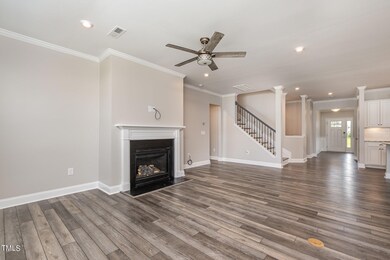
3150 Zebroid Way New Hill, NC 27562
New Hill NeighborhoodHighlights
- Community Cabanas
- Clubhouse
- Corner Lot
- Apex Friendship Middle School Rated A
- Transitional Architecture
- Tennis Courts
About This Home
As of October 2024Stunning, well-lit home located on a desirable corner lot. The formal dining room features elegant molding and chair rails. The gourmet kitchen boasts a large island, white cabinetry, a tiled backsplash, a gas cooktop, and SS appliances. It seamlessly flows into a sunroom and a spacious living area centered around a cozy fireplace. The versatile bedroom with a full bath can also serve as an office on main level. Hardwood stairs with wrought iron railings lead to the second floor, where you'll find four additional generously sized bedrooms. A large loft provides a perfect space for family gatherings, children's play, or a home gym. The expansive primary bedroom includes a separate office or sitting area, a double vanity, a tiled shower, and two walk-in closets. The guest suite, complete with a private bath, offers a comfortable retreat. Enjoy outdoor living in the large, private fenced yard. The home is within walking distance of the community swimming pool and other amenities, and is located in a neighborhood with excellent schools.
Home Details
Home Type
- Single Family
Est. Annual Taxes
- $5,966
Year Built
- Built in 2019
Lot Details
- 9,148 Sq Ft Lot
- Back Yard Fenced
- Corner Lot
HOA Fees
- $62 Monthly HOA Fees
Parking
- 2 Car Attached Garage
- Private Driveway
- 2 Open Parking Spaces
Home Design
- Transitional Architecture
- Slab Foundation
- Shingle Roof
Interior Spaces
- 3,265 Sq Ft Home
- 2-Story Property
- Pull Down Stairs to Attic
Kitchen
- Cooktop with Range Hood
- Dishwasher
- Kitchen Island
Flooring
- Carpet
- Luxury Vinyl Tile
Bedrooms and Bathrooms
- 5 Bedrooms
- In-Law or Guest Suite
- 4 Full Bathrooms
Laundry
- Laundry on upper level
- Dryer
Outdoor Features
- Patio
- Front Porch
Schools
- Apex Friendship Elementary And Middle School
- Apex Friendship High School
Utilities
- Forced Air Heating and Cooling System
- Natural Gas Connected
- Tankless Water Heater
Listing and Financial Details
- Assessor Parcel Number 0720054586
Community Details
Overview
- Association fees include unknown
- Woodbury HOA, Phone Number (919) 787-9000
- Woodbury Subdivision
Amenities
- Clubhouse
Recreation
- Tennis Courts
- Community Basketball Court
- Community Playground
- Community Cabanas
- Community Pool
Map
Home Values in the Area
Average Home Value in this Area
Property History
| Date | Event | Price | Change | Sq Ft Price |
|---|---|---|---|---|
| 10/03/2024 10/03/24 | Sold | $705,000 | -3.2% | $216 / Sq Ft |
| 08/30/2024 08/30/24 | Pending | -- | -- | -- |
| 08/02/2024 08/02/24 | For Sale | $728,000 | -- | $223 / Sq Ft |
Tax History
| Year | Tax Paid | Tax Assessment Tax Assessment Total Assessment is a certain percentage of the fair market value that is determined by local assessors to be the total taxable value of land and additions on the property. | Land | Improvement |
|---|---|---|---|---|
| 2024 | $5,967 | $696,758 | $125,000 | $571,758 |
| 2023 | $5,010 | $454,921 | $70,000 | $384,921 |
| 2022 | $4,703 | $454,921 | $70,000 | $384,921 |
| 2021 | $4,524 | $454,921 | $70,000 | $384,921 |
| 2020 | $686 | $70,000 | $70,000 | $0 |
Mortgage History
| Date | Status | Loan Amount | Loan Type |
|---|---|---|---|
| Open | $564,000 | New Conventional | |
| Previous Owner | $364,988 | New Conventional |
Deed History
| Date | Type | Sale Price | Title Company |
|---|---|---|---|
| Warranty Deed | $705,000 | None Listed On Document | |
| Warranty Deed | $574,500 | None Listed On Document | |
| Special Warranty Deed | $456,500 | None Available |
Similar Homes in the area
Source: Doorify MLS
MLS Number: 10044691
APN: 0720.01-05-4586-000
- 3162 Retama Run Unit WB Lot 231
- 3262 Ripley River Rd
- 2475 Englemann Dr
- 2471 Englemann Dr
- 2473 Englemann Dr
- 2477 Englemann Dr Unit 370
- 2458 Englemann Dr Unit 378
- 2463 Englemann Dr
- 2461 Englemann Dr
- 2456 Englemann Dr Unit 379
- 2454 Englemann Dr Unit 380
- 2469 Englemann Dr Unit 366
- 2459 Englemann Dr
- 2465 Englemann Dr Unit 365
- 3177 Mission Olive Place
- 3179 Mission Olive Place
- 3181 Mission Olive Place
- 3181 Mission Olive Place Unit 346
- 3191 Mission Olive Place
- 3193 Mission Olive Place
