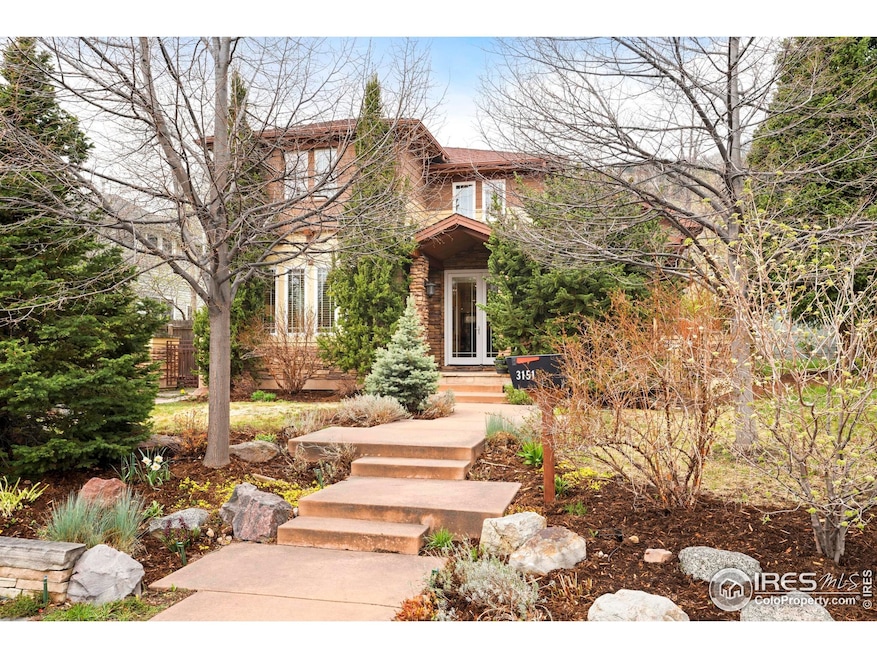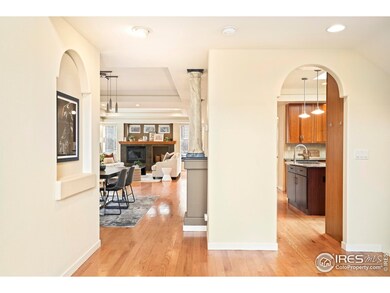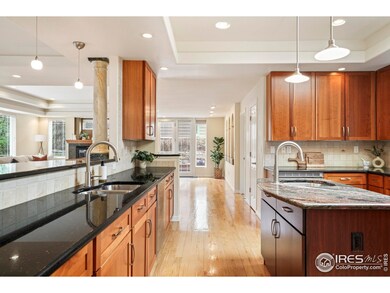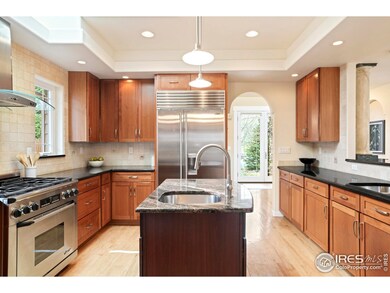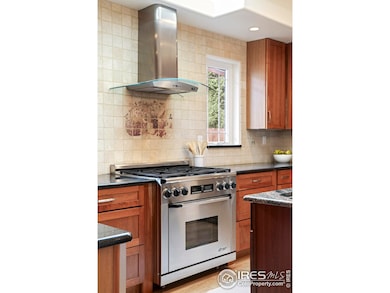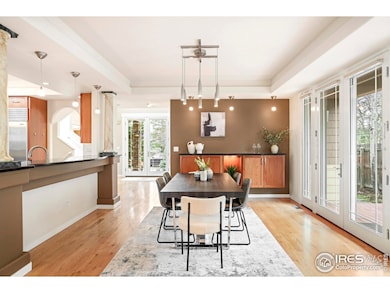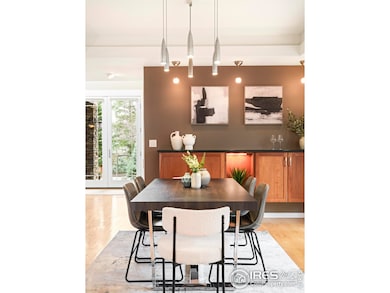
3151 6th St Boulder, CO 80304
Newlands NeighborhoodEstimated payment $14,221/month
Highlights
- Solar Power System
- Open Floorplan
- Deck
- Foothill Elementary School Rated A
- Fireplace in Primary Bedroom
- Contemporary Architecture
About This Home
Previous buyers' circumstances changed unexpectedly and were never able to move into this beautiful property. A rare gem in Boulder's coveted Newlands neighborhood, this residence combines effortless elegance and functionality. Situated just moments from the Goat Trail and others, North Boulder Park, Ideal Market and only 1.4 miles from Pearl Street, this home offers the best of Colorado living. The open floorplan is filled with natural light, showcasing hardwood floors, coffered ceilings, art niches, skylights and a cozy fireplace in the living room. The gourmet kitchen is a chef's dream with cherry cabinets, granite countertops, a prep sink island, high-end appliances including a sub zero refrigerator and a large walk-in pantry. A main-floor bedroom/office with an en-suite bath and a laundry/mudroom add convenience. Upper level and stairs are newly carpeted. Upstairs, the plush primary suite features a fireplace and coffee bar, Juliet balcony with mountain views, two walk-in closets with built in closet systems and a 5-piece bath. The finished basement offers two additional bedrooms, a bath and a spacious living room. Sprinkler system, both front and back yard. Owned solar panels and a detached two-car garage complete this sustainable, stylish home in a prime Boulder location.
Home Details
Home Type
- Single Family
Est. Annual Taxes
- $16,897
Year Built
- Built in 2004
Lot Details
- 6,380 Sq Ft Lot
- West Facing Home
- Wood Fence
- Sprinkler System
Parking
- 2 Car Detached Garage
- Alley Access
Home Design
- Contemporary Architecture
- Wood Frame Construction
- Composition Roof
- Stone
Interior Spaces
- 4,502 Sq Ft Home
- 2-Story Property
- Open Floorplan
- Ceiling height of 9 feet or more
- Ceiling Fan
- Skylights
- Multiple Fireplaces
- Gas Fireplace
- Window Treatments
- Family Room
- Living Room with Fireplace
- Dining Room
- Basement Fills Entire Space Under The House
Kitchen
- Eat-In Kitchen
- Gas Oven or Range
- Down Draft Cooktop
- Microwave
- Dishwasher
- Kitchen Island
- Disposal
Flooring
- Wood
- Carpet
Bedrooms and Bathrooms
- 6 Bedrooms
- Main Floor Bedroom
- Fireplace in Primary Bedroom
- Walk-In Closet
- Primary Bathroom is a Full Bathroom
- Primary bathroom on main floor
Laundry
- Laundry on main level
- Washer and Dryer Hookup
Outdoor Features
- Balcony
- Deck
- Patio
Schools
- Foothill Elementary School
- Casey Middle School
- Boulder High School
Additional Features
- Solar Power System
- Forced Air Heating and Cooling System
Community Details
- No Home Owners Association
- Newlands Subdivision
Listing and Financial Details
- Assessor Parcel Number R0002063
Map
Home Values in the Area
Average Home Value in this Area
Tax History
| Year | Tax Paid | Tax Assessment Tax Assessment Total Assessment is a certain percentage of the fair market value that is determined by local assessors to be the total taxable value of land and additions on the property. | Land | Improvement |
|---|---|---|---|---|
| 2024 | $16,604 | $192,263 | $92,319 | $99,944 |
| 2023 | $16,604 | $192,263 | $96,004 | $99,944 |
| 2022 | $13,562 | $146,040 | $68,944 | $77,096 |
| 2021 | $12,932 | $150,243 | $70,928 | $79,315 |
| 2020 | $11,187 | $128,522 | $62,849 | $65,673 |
| 2019 | $11,016 | $128,522 | $62,849 | $65,673 |
| 2018 | $9,608 | $110,822 | $50,400 | $60,422 |
| 2017 | $9,308 | $122,520 | $55,720 | $66,800 |
| 2016 | $9,593 | $110,819 | $44,337 | $66,482 |
| 2015 | $9,084 | $91,755 | $39,880 | $51,875 |
| 2014 | $7,715 | $91,755 | $39,880 | $51,875 |
Property History
| Date | Event | Price | Change | Sq Ft Price |
|---|---|---|---|---|
| 04/24/2025 04/24/25 | For Sale | $2,300,000 | -- | $511 / Sq Ft |
Deed History
| Date | Type | Sale Price | Title Company |
|---|---|---|---|
| Warranty Deed | $2,300,000 | First American Title | |
| Warranty Deed | $1,148,705 | Guardian Title Agency Llc | |
| Warranty Deed | $437,400 | -- | |
| Deed | $92,500 | -- | |
| Deed | $90,000 | -- |
Mortgage History
| Date | Status | Loan Amount | Loan Type |
|---|---|---|---|
| Open | $1,725,000 | New Conventional |
Similar Homes in Boulder, CO
Source: IRES MLS
MLS Number: 1031936
APN: 1461244-22-015
